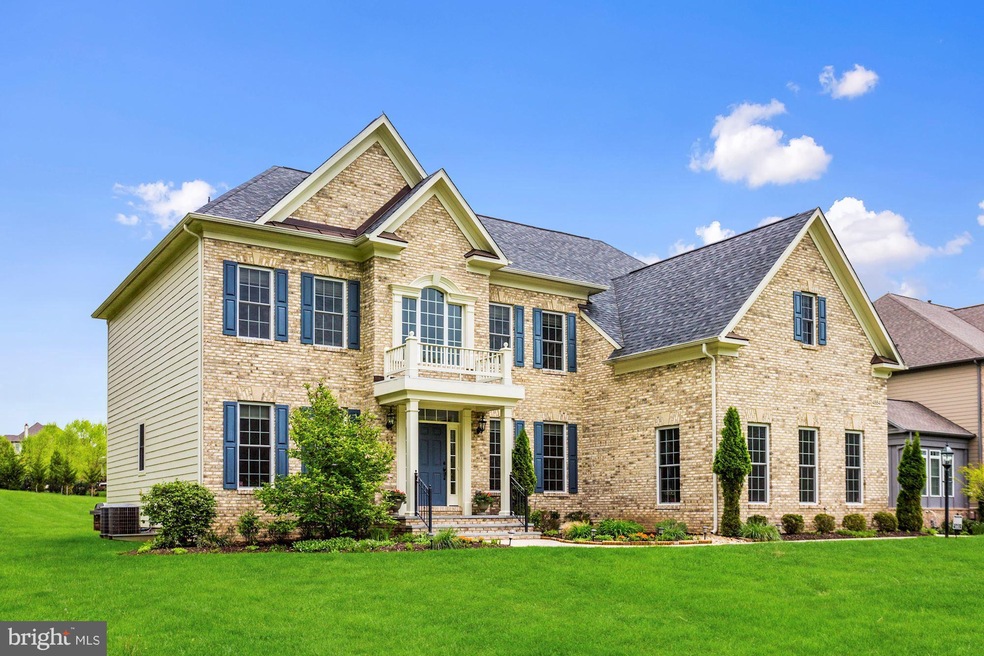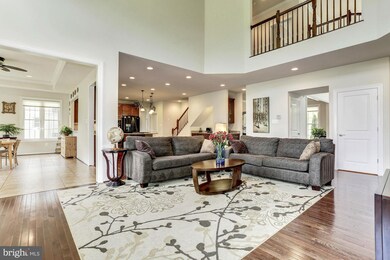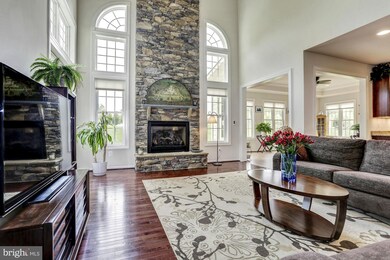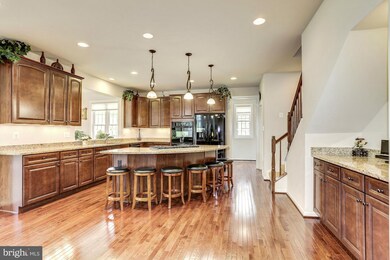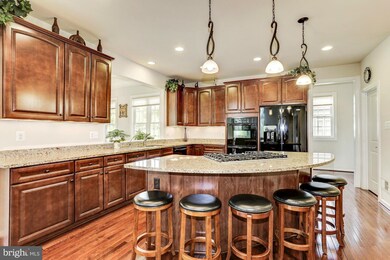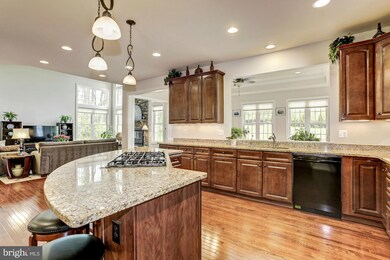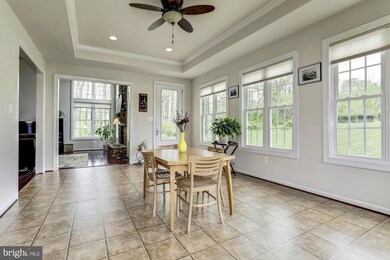
4884 Castlebridge Rd Ellicott City, MD 21042
Estimated Value: $1,119,000 - $1,363,000
Highlights
- Gourmet Kitchen
- Open Floorplan
- Colonial Architecture
- Longfellow Elementary School Rated A-
- Curved or Spiral Staircase
- Cathedral Ceiling
About This Home
As of November 2017This six year home is move in ready!! Meticulously maintained with professional landscaping!! The open floor plan offers high ceilings, gourmet kitchen with center island and opens to large morning room, beautiful sparkling hardwoods, expansive master suite w/ luxurious bath & large walk-in closet. The lower level & exterior is an entertainers dream!! Large sauna, full bath, wet bar & much more!
Last Agent to Sell the Property
Terri Westerlund
Le Reve Real Estate Listed on: 04/30/2017
Home Details
Home Type
- Single Family
Est. Annual Taxes
- $10,822
Year Built
- Built in 2011
Lot Details
- 1.14 Acre Lot
- Landscaped
- Extensive Hardscape
- Property is in very good condition
- Property is zoned RCDEO
HOA Fees
- $120 Monthly HOA Fees
Parking
- 3 Car Attached Garage
- Side Facing Garage
- Garage Door Opener
- Driveway
Home Design
- Colonial Architecture
- Brick Exterior Construction
- Shingle Roof
Interior Spaces
- Property has 3 Levels
- Open Floorplan
- Wet Bar
- Curved or Spiral Staircase
- Dual Staircase
- Chair Railings
- Crown Molding
- Cathedral Ceiling
- Ceiling Fan
- Recessed Lighting
- Screen For Fireplace
- Fireplace Mantel
- Gas Fireplace
- Double Pane Windows
- Low Emissivity Windows
- Vinyl Clad Windows
- Window Treatments
- Palladian Windows
- Window Screens
- Six Panel Doors
- Family Room
- Sitting Room
- Living Room
- Dining Room
- Den
- Game Room
- Sun or Florida Room
- Wood Flooring
Kitchen
- Gourmet Kitchen
- Breakfast Area or Nook
- Built-In Double Oven
- Down Draft Cooktop
- Microwave
- Extra Refrigerator or Freezer
- Ice Maker
- Dishwasher
- Kitchen Island
- Upgraded Countertops
- Disposal
Bedrooms and Bathrooms
- 4 Bedrooms
- En-Suite Primary Bedroom
- En-Suite Bathroom
- 4.5 Bathrooms
- Whirlpool Bathtub
Laundry
- Dryer
- Washer
Finished Basement
- Heated Basement
- Walk-Up Access
- Rear Basement Entry
- Sump Pump
- Basement Windows
Home Security
- Alarm System
- Storm Windows
- Fire and Smoke Detector
Outdoor Features
- Patio
- Porch
Utilities
- Humidifier
- Forced Air Heating System
- Vented Exhaust Fan
- Water Dispenser
- Well
- Natural Gas Water Heater
- Septic Tank
Community Details
- Built by WINCHESTER HOMES
- Riverwood Subdivision
Listing and Financial Details
- Tax Lot 23
- Assessor Parcel Number 1403345289
Ownership History
Purchase Details
Purchase Details
Purchase Details
Home Financials for this Owner
Home Financials are based on the most recent Mortgage that was taken out on this home.Purchase Details
Home Financials for this Owner
Home Financials are based on the most recent Mortgage that was taken out on this home.Purchase Details
Home Financials for this Owner
Home Financials are based on the most recent Mortgage that was taken out on this home.Purchase Details
Similar Homes in the area
Home Values in the Area
Average Home Value in this Area
Purchase History
| Date | Buyer | Sale Price | Title Company |
|---|---|---|---|
| Edwards Jones Keith | -- | None Listed On Document | |
| Jones Keith Edward | -- | None Available | |
| Jones Kieth Edward | $850,000 | Sage Title Group Llc | |
| Payne Richard D | $826,748 | -- | |
| Payne Richard D | $826,748 | Commonwealth Land Title Insu | |
| Payne Richard D | $826,748 | -- | |
| Winchester Homes Inc | -- | -- |
Mortgage History
| Date | Status | Borrower | Loan Amount |
|---|---|---|---|
| Previous Owner | Jones Keith Edward | $500,000 | |
| Previous Owner | Payne Richard D | $681,250 | |
| Previous Owner | Payne Richard D | $698,600 | |
| Previous Owner | Payne Richard D | $698,600 |
Property History
| Date | Event | Price | Change | Sq Ft Price |
|---|---|---|---|---|
| 11/20/2017 11/20/17 | Sold | $850,000 | -2.2% | $172 / Sq Ft |
| 10/19/2017 10/19/17 | Pending | -- | -- | -- |
| 10/05/2017 10/05/17 | Price Changed | $869,000 | -3.3% | $176 / Sq Ft |
| 08/19/2017 08/19/17 | Price Changed | $899,000 | -2.8% | $182 / Sq Ft |
| 06/16/2017 06/16/17 | Price Changed | $925,000 | -2.6% | $187 / Sq Ft |
| 05/25/2017 05/25/17 | Price Changed | $950,000 | -2.6% | $192 / Sq Ft |
| 05/01/2017 05/01/17 | For Sale | $975,000 | +14.7% | $197 / Sq Ft |
| 04/30/2017 04/30/17 | Off Market | $850,000 | -- | -- |
| 04/30/2017 04/30/17 | For Sale | $975,000 | -- | $197 / Sq Ft |
Tax History Compared to Growth
Tax History
| Year | Tax Paid | Tax Assessment Tax Assessment Total Assessment is a certain percentage of the fair market value that is determined by local assessors to be the total taxable value of land and additions on the property. | Land | Improvement |
|---|---|---|---|---|
| 2024 | $13,185 | $923,100 | $222,600 | $700,500 |
| 2023 | $12,629 | $893,867 | $0 | $0 |
| 2022 | $12,192 | $864,633 | $0 | $0 |
| 2021 | $11,796 | $835,400 | $161,400 | $674,000 |
| 2020 | $11,796 | $835,400 | $161,400 | $674,000 |
| 2019 | $5,758 | $835,400 | $161,400 | $674,000 |
| 2018 | $11,875 | $884,400 | $302,500 | $581,900 |
| 2017 | $11,351 | $884,400 | $0 | $0 |
| 2016 | -- | $810,467 | $0 | $0 |
| 2015 | -- | $773,500 | $0 | $0 |
| 2014 | -- | $773,500 | $0 | $0 |
Agents Affiliated with this Home
-

Seller's Agent in 2017
Terri Westerlund
Le Reve Real Estate
(240) 372-7653
40 in this area
144 Total Sales
-
Melissa Westerlund

Seller Co-Listing Agent in 2017
Melissa Westerlund
Samson Properties
(240) 372-7652
19 in this area
99 Total Sales
-
Cathy Hernandez

Buyer's Agent in 2017
Cathy Hernandez
Long & Foster
(410) 978-7200
1 in this area
13 Total Sales
Map
Source: Bright MLS
MLS Number: 1000097699
APN: 03-345289
- 0 Whithorn Way
- 11222 Kinsale Ct
- 11054 Gaither Farm Rd
- 11790 Farside Rd
- 4640 Manor Ln
- 4935 Valley View Overlook
- 11501 Manorstone Ln
- 5051 Jericho Rd
- 5120 Wellinghall Way
- 10740 Cottonwood Way
- 10839 Beech Creek Dr
- 5235 Lightfoot Path
- 11111 Willow Bottom Dr
- 3740 Westmount Pkwy
- 11122 Ivy Bush Ln
- 3787 Westmount Pkwy
- 3799 Westmount Pkwy
- 11814 Chapel Bells Way
- 11724 Bryce Overlook Ct
- 5329 Woodlot Rd
- 4884 Castlebridge Rd
- 4880 Castlebridge Rd
- 12068 Open Run Rd
- 12064 Open Run Rd
- 4898 Castlebridge Rd
- 0 LOT 4 Riverwood
- 12071 Open Run Rd
- 4894 Castlebridge Rd
- 4877 Castlebridge Rd
- 12060 Open Run Rd
- 12072 Open Run Rd
- 4895 Castlebridge Rd
- 12063 Open Run Rd
- 12056 Open Run Rd
- 12057 Open Run Rd
- 12052 Open Run Rd
- 12053 Open Run Rd
- 11220 Whithorn Way
- 12048 Open Run Rd
- 11209 Whithorn Way
