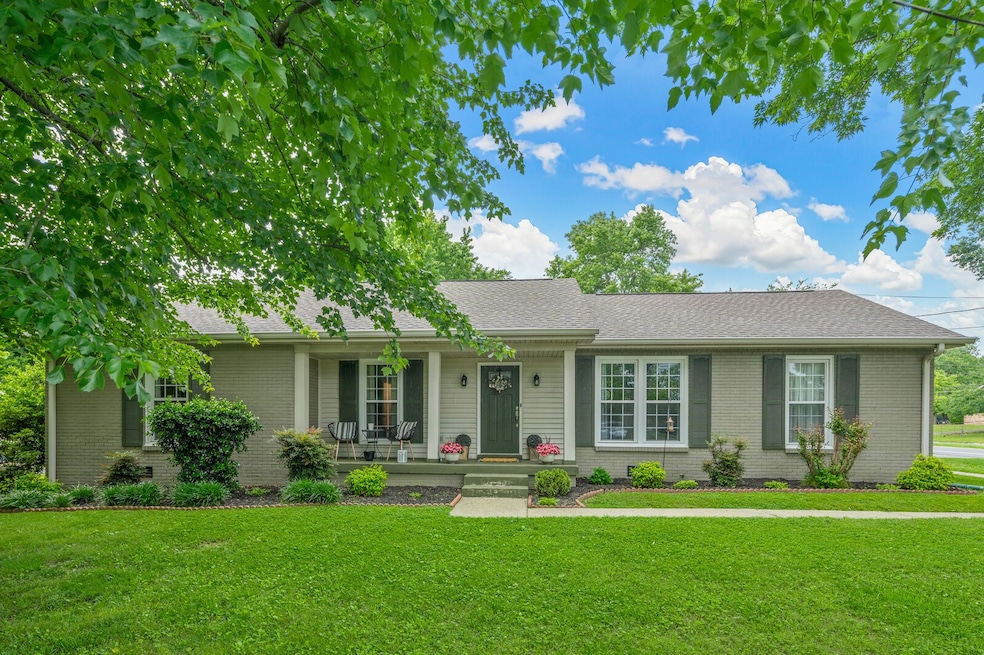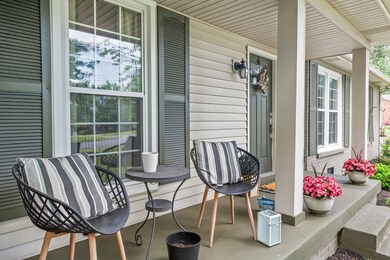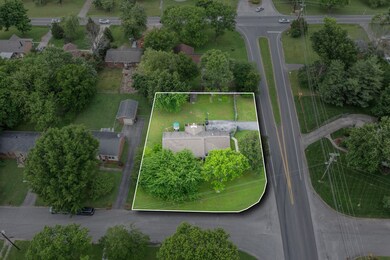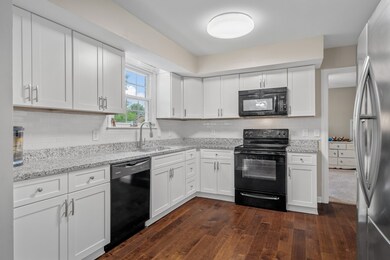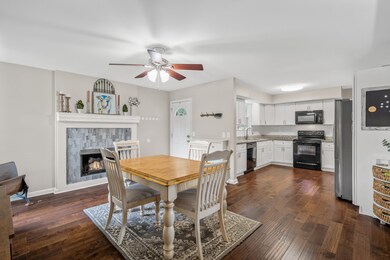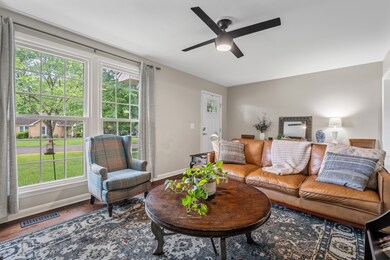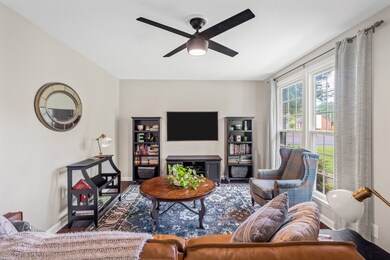
4884 Matterhorn Dr Old Hickory, TN 37138
Highlights
- Deck
- Wood Flooring
- Covered patio or porch
- W.A. Wright Elementary School Rated A
- No HOA
- Cooling Available
About This Home
As of August 2024**BACK ON THE MARKET DUE TO BUYER FINANCING** Welcome to this all brick, 4 bedroom home located on the Wilson County side (LOWER PROPERTY TAXES) of Old Hickory. This updated home features hardwood floors in all the main living areas, granite kitchen countertops with a tile backsplash, a welcoming living room with ample natural light and a gas fireplace in the dining area. The 4th bedroom off the kitchen could also be used as a nice quiet office or den. This large corner lot has mature trees and a fenced in backyard with a freshly painted deck for entertaining. This home is zoned for Mt. Juliet schools and is conveniently located between Mt. Juliet and Nashville.
Last Agent to Sell the Property
RE/MAX Homes And Estates Brokerage Phone: 6619042066 License #374146 Listed on: 05/16/2024

Home Details
Home Type
- Single Family
Est. Annual Taxes
- $1,057
Year Built
- Built in 1980
Lot Details
- 0.36 Acre Lot
- Back Yard Fenced
- Level Lot
Home Design
- Brick Exterior Construction
Interior Spaces
- 1,823 Sq Ft Home
- Property has 1 Level
- Ceiling Fan
- Gas Fireplace
- Dishwasher
Flooring
- Wood
- Carpet
- Tile
Bedrooms and Bathrooms
- 4 Main Level Bedrooms
- 2 Full Bathrooms
Parking
- 2 Open Parking Spaces
- 2 Parking Spaces
- Driveway
Outdoor Features
- Deck
- Covered patio or porch
- Outdoor Storage
Schools
- W A Wright Elementary School
- Mt. Juliet Middle School
- Green Hill High School
Utilities
- Cooling Available
- Central Heating
Community Details
- No Home Owners Association
- Shiloh Park 6 Subdivision
Listing and Financial Details
- Assessor Parcel Number 052F D 01400 000
Ownership History
Purchase Details
Home Financials for this Owner
Home Financials are based on the most recent Mortgage that was taken out on this home.Purchase Details
Home Financials for this Owner
Home Financials are based on the most recent Mortgage that was taken out on this home.Purchase Details
Home Financials for this Owner
Home Financials are based on the most recent Mortgage that was taken out on this home.Purchase Details
Home Financials for this Owner
Home Financials are based on the most recent Mortgage that was taken out on this home.Purchase Details
Purchase Details
Home Financials for this Owner
Home Financials are based on the most recent Mortgage that was taken out on this home.Purchase Details
Purchase Details
Purchase Details
Purchase Details
Similar Homes in the area
Home Values in the Area
Average Home Value in this Area
Purchase History
| Date | Type | Sale Price | Title Company |
|---|---|---|---|
| Warranty Deed | $398,000 | First Integrity Title Company | |
| Warranty Deed | $231,000 | Stewart Title Co Tennessee D | |
| Special Warranty Deed | $154,350 | -- | |
| Warranty Deed | $231,000 | Stewart Title Co Tennessee D | |
| Deed | $116,281 | -- | |
| Deed | $108,365 | -- | |
| Warranty Deed | $84,000 | -- | |
| Warranty Deed | $79,500 | -- | |
| Deed | -- | -- | |
| Deed | -- | -- |
Mortgage History
| Date | Status | Loan Amount | Loan Type |
|---|---|---|---|
| Previous Owner | $260,000 | New Conventional | |
| Previous Owner | $226,816 | FHA | |
| Previous Owner | $226,816 | FHA | |
| Previous Owner | $137,700 | No Value Available | |
| Previous Owner | $104,400 | No Value Available | |
| Previous Owner | $26,100 | No Value Available | |
| Previous Owner | $107,669 | No Value Available |
Property History
| Date | Event | Price | Change | Sq Ft Price |
|---|---|---|---|---|
| 07/10/2025 07/10/25 | Price Changed | $2,465 | -1.0% | $1 / Sq Ft |
| 06/20/2025 06/20/25 | Price Changed | $2,490 | -1.0% | $1 / Sq Ft |
| 05/27/2025 05/27/25 | Price Changed | $2,515 | -1.0% | $1 / Sq Ft |
| 04/22/2025 04/22/25 | Price Changed | $2,540 | -1.0% | $1 / Sq Ft |
| 04/11/2025 04/11/25 | For Rent | $2,565 | 0.0% | -- |
| 04/07/2025 04/07/25 | Off Market | $2,565 | -- | -- |
| 03/29/2025 03/29/25 | Price Changed | $2,565 | -1.2% | $1 / Sq Ft |
| 03/08/2025 03/08/25 | Price Changed | $2,595 | -1.7% | $1 / Sq Ft |
| 02/22/2025 02/22/25 | Price Changed | $2,640 | -2.6% | $1 / Sq Ft |
| 01/14/2025 01/14/25 | For Rent | $2,710 | 0.0% | -- |
| 12/02/2024 12/02/24 | Off Market | $2,710 | -- | -- |
| 11/21/2024 11/21/24 | For Rent | $2,710 | 0.0% | -- |
| 08/16/2024 08/16/24 | Sold | $398,000 | -3.9% | $218 / Sq Ft |
| 07/29/2024 07/29/24 | Pending | -- | -- | -- |
| 07/22/2024 07/22/24 | Price Changed | $414,000 | -1.2% | $227 / Sq Ft |
| 07/05/2024 07/05/24 | For Sale | $419,000 | 0.0% | $230 / Sq Ft |
| 05/20/2024 05/20/24 | Pending | -- | -- | -- |
| 05/16/2024 05/16/24 | For Sale | $419,000 | +109.6% | $230 / Sq Ft |
| 04/28/2019 04/28/19 | Pending | -- | -- | -- |
| 04/25/2019 04/25/19 | For Sale | $199,900 | +36.0% | $110 / Sq Ft |
| 08/02/2018 08/02/18 | Off Market | $147,000 | -- | -- |
| 06/27/2018 06/27/18 | Price Changed | $564,900 | -2.6% | $310 / Sq Ft |
| 06/19/2018 06/19/18 | For Sale | $579,900 | +151.0% | $318 / Sq Ft |
| 02/10/2017 02/10/17 | Sold | $231,000 | +57.1% | $127 / Sq Ft |
| 04/08/2016 04/08/16 | Sold | $147,000 | -- | $81 / Sq Ft |
Tax History Compared to Growth
Tax History
| Year | Tax Paid | Tax Assessment Tax Assessment Total Assessment is a certain percentage of the fair market value that is determined by local assessors to be the total taxable value of land and additions on the property. | Land | Improvement |
|---|---|---|---|---|
| 2024 | $1,057 | $55,375 | $13,750 | $41,625 |
| 2022 | $1,057 | $55,375 | $13,750 | $41,625 |
| 2021 | $1,057 | $55,375 | $13,750 | $41,625 |
| 2020 | $1,066 | $55,375 | $13,750 | $41,625 |
| 2019 | $1,066 | $42,325 | $12,800 | $29,525 |
| 2018 | $1,066 | $42,325 | $12,800 | $29,525 |
| 2017 | $1,066 | $42,325 | $12,800 | $29,525 |
| 2016 | $1,066 | $42,325 | $12,800 | $29,525 |
| 2015 | $1,088 | $42,325 | $12,800 | $29,525 |
| 2014 | $967 | $37,622 | $0 | $0 |
Agents Affiliated with this Home
-
Jennifer Summers
J
Seller's Agent in 2024
Jennifer Summers
RE/MAX
(615) 463-3333
2 in this area
3 Total Sales
-
Rustin Randall
R
Buyer's Agent in 2024
Rustin Randall
Main Street Renewal LLC
(480) 694-1515
29 in this area
1,336 Total Sales
-
Rochelle Reding

Seller's Agent in 2017
Rochelle Reding
Coldwell Banker Southern Realty
(615) 504-6604
23 in this area
86 Total Sales
-
Andrew Buckwalter

Buyer's Agent in 2017
Andrew Buckwalter
Benchmark Realty, LLC
(615) 973-7657
15 in this area
45 Total Sales
-
Ahmad Washington

Seller's Agent in 2016
Ahmad Washington
Paradise Realtors, LLC
(615) 479-0553
2 in this area
50 Total Sales
Map
Source: Realtracs
MLS Number: 2655509
APN: 052F-D-014.00
- 4904 Rainer Dr
- 4893 Rainier Dr
- 4837 Matterhorn Dr
- 4416 Churchill Place
- 202 Tyne Blvd
- 5024 Lakeridge Dr
- 4805 Morgan Dr
- 5032 Twin Lakes Dr
- 4773 Cascade Dr
- 1320 Autumn Springs Ln
- 260 Lookout Dr
- 521 General Kershaw Dr
- 221 Santa Rosa Ct
- 138 Saddle Tree Ct Unit 138
- 208 Blue Ridge Dr Unit 2
- 220 Harpers Mill Ct Unit 220
- 208 Lookout Dr
- 1857 Brookmeadow Ln
- 1869 Brookmeadow Ln
- 4821 Big Horn Dr
