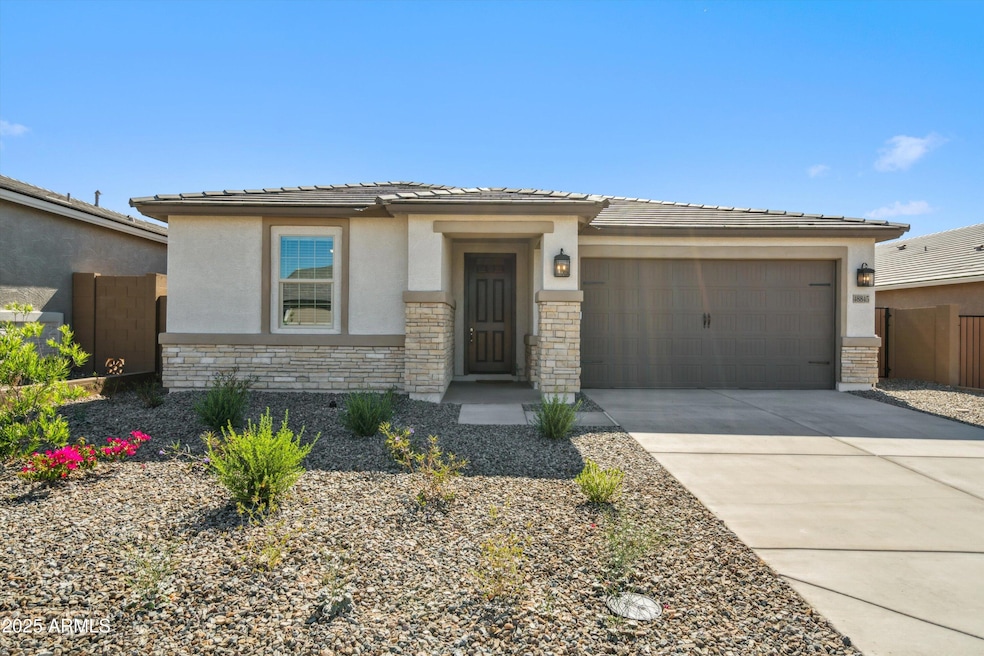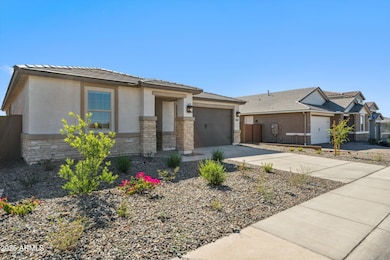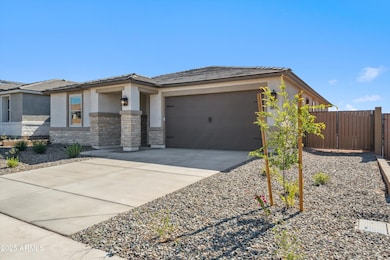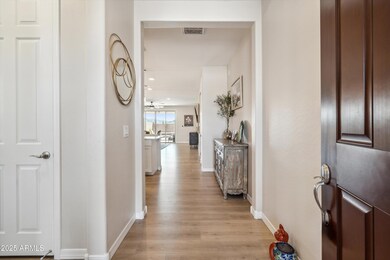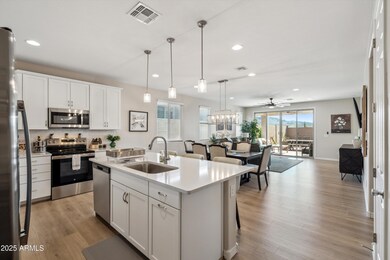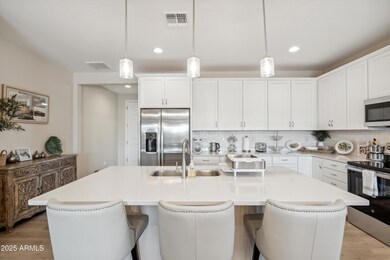48845 N Lula St Gold Canyon, AZ 85118
Highlights
- Mountain View
- Wood Flooring
- Private Yard
- Contemporary Architecture
- Furnished
- Covered Patio or Porch
About This Home
This charming, single-level home in Gold Canyon is your ticket to comfort & ease
Get Ready for a Relaxing Escape in Gold Canyon, AZ!
Looking for the perfect spot to unwind and recharge? This brand-new, single-level home in Gold Canyon offers everything you need for a memorable getaway—whether you're planning a family vacation, a reunion with friends, or a peaceful solo retreat. Nestled at the base of the stunning Superstition Mountain Range, this home provides not only modern comfort but also incredible natural beauty right at your doorstep.
Step inside to discover a spacious, welcoming living area complete with smart TVs in both living room and master bedroom, so you can log into your favorite streaming apps for movie nights or binge-watching sessions. Enjoy both inside and outside.
Listing Agent
Success Property Brokers Brokerage Phone: 602-791-3882 License #BR561629000 Listed on: 05/08/2025

Home Details
Home Type
- Single Family
Est. Annual Taxes
- $384
Year Built
- Built in 2024
Lot Details
- 6,577 Sq Ft Lot
- Desert faces the front and back of the property
- Block Wall Fence
- Front and Back Yard Sprinklers
- Private Yard
Parking
- 2 Car Direct Access Garage
Home Design
- Contemporary Architecture
- Wood Frame Construction
- Tile Roof
- Stone Exterior Construction
- Stucco
Interior Spaces
- 1,739 Sq Ft Home
- 1-Story Property
- Furnished
- Ceiling height of 9 feet or more
- Ceiling Fan
- Double Pane Windows
- Mountain Views
Kitchen
- Breakfast Bar
- Built-In Microwave
- Kitchen Island
Flooring
- Wood
- Carpet
Bedrooms and Bathrooms
- 3 Bedrooms
- Primary Bathroom is a Full Bathroom
- 2 Bathrooms
- Double Vanity
Laundry
- Laundry in unit
- Dryer
- Washer
Accessible Home Design
- No Interior Steps
Outdoor Features
- Covered Patio or Porch
- Built-In Barbecue
Schools
- Peralta Trail Elementary School
- Cactus Canyon Junior High
- Apache Junction High School
Utilities
- Central Air
- Heating Available
- High Speed Internet
Listing and Financial Details
- $50 Move-In Fee
- Rent includes internet, electricity, water, utility caps apply, repairs, pest control svc, gardening service, garbage collection
- 1-Month Minimum Lease Term
- $50 Application Fee
- Tax Lot 32
- Assessor Parcel Number 104-17-678
Community Details
Overview
- Property has a Home Owners Association
- Entrada Del Oro Association, Phone Number (480) 844-2224
- Built by Richmond American
- Entrada Del Oro Subdivision
Recreation
- Bike Trail
Map
Source: Arizona Regional Multiple Listing Service (ARMLS)
MLS Number: 6863488
APN: 104-17-678
- Copper Plan at Entrada del Oro - Seasons at Entrada Del Oro II
- Alexandrite Plan at Entrada del Oro - Seasons at Entrada Del Oro II
- Zinc Plan at Entrada del Oro - Seasons at Entrada Del Oro II
- 18778 Panchito Dr
- 18762 Panchito Dr
- 18746 Panchito Dr
- 18714 Panchito Dr
- 18708 Helian Dr
- 18692 Helian Dr
- 18676 Helian Dr
- 18689 Helian Dr
- 18614 Helian Dr
- 18661 Helian Dr
- 18539 E Bianca Way
- Sunstone Plan at Entrada del Oro - Seasons at Entrada Del Oro
- Onyx Plan at Entrada del Oro - Seasons at Entrada Del Oro
- Larimar Plan at Entrada del Oro - Seasons at Entrada Del Oro
- Peridot Plan at Entrada del Oro - Seasons at Entrada Del Oro
- 18556 E Dario Rd
- 18532 E Dario Rd
- 18293 E El Buho Pequeno --
- 47970 N Navidad Ct
- 10256 E Peralta Canyon Dr
- 12356 E Soloman Rd
- 11757 E Chevelon Trail
- 9972 E Del Monte Ave
- 6298 S La Paloma Ct
- 6134 S Borego Rd
- 10363 E Rising Sun Place
- 10138 E Legend Trail
- 9066 E Cedar Basin Ln
- 8900 E Rainier Dr
- 6497 S Ginty Dr
- 6838 E Las Animas Trail
- 3301 S Goldfield Rd Unit 5019
- 3301 S Goldfield Rd Unit 5010
- 3301 S Goldfield Rd Unit 5009
- 2672 E Bluff Spring Ave
- 6380 E Shiprock St
- 3731 S Conestoga Rd
