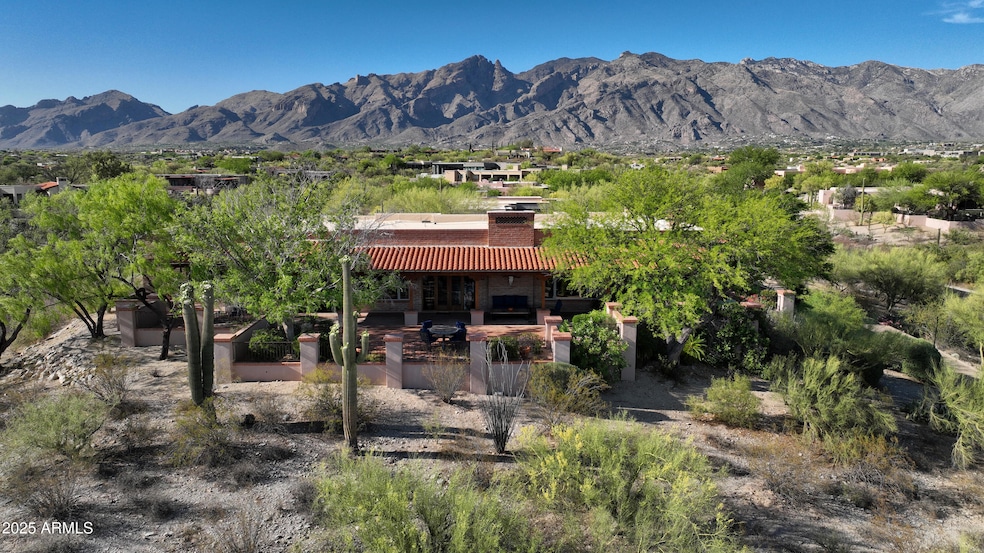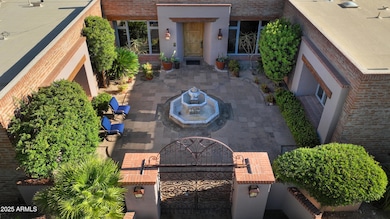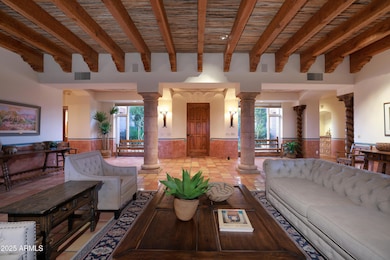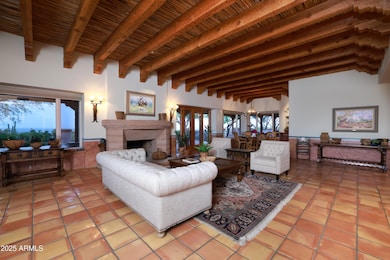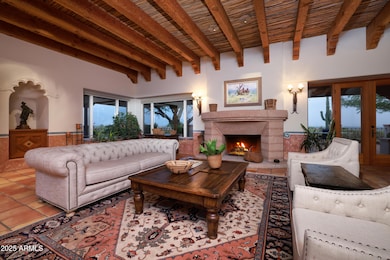
4885 N Vía de La Granja Tucson, AZ 85718
Estimated payment $10,062/month
Highlights
- Gated with Attendant
- 2.37 Acre Lot
- Fireplace in Primary Bedroom
- Sunrise Drive Elementary School Rated A
- Mountain View
- Spanish Architecture
About This Home
Welcome to a truly extraordinary opportunity in prestigious Catalina Foothills! This is your chance to own a private estate that embodies the essence of Southwest elegance, privacy, and versatility. Step inside through a charming brick courtyard with fountain, an enchanting prelude to the beauty that lies within. As you enter, your gaze will be drawn to dramatic wooden ceilings with vega beams, a hallmark of true Southwestern craftsmanship. The expansive great room boasts breathtaking views of the distant mountains and sparkling city lights, all enjoyed from the warmth of a spacious and grand place to spend time with your guests and loved ones in front of the statement stone fireplace. This room could easily be considered the heart of the home. The kitchen is rich in charm and offers excellent flow, ideal for the home chef to customize and enhance. The primary suite is a private retreat with oversized rustic wooden doors, its own fireplace, and inspirational views. The en suite bathroom features unique character throughout, from its spacious walk-in closet, dual vanities, soaking tub, and walk-in shower, providing the perfect mix of function and relaxation.
Don't miss the office, with a north-facing picture window framing mountain views. Split on the other end of the home are two additional en-suite guest bedrooms.
The back patio is the crown jewel of the main home and a captivating space designed for unwinding and soaking in the uninterrupted panoramic views and city lights that make Tucson's Catalina Foothills so sought after. It's no wonder the current owner chose to purchase and preserve the two adjoining vacant lots, ensuring peace, privacy, and unobstructed vistas for years to come.
Properties like this seldom come to market, especially in such a desirable and prestigious community. Come see the property today and experience firsthand what makes this one-of-a-kind Catalina Foothills estate so exceptional. Don't miss your chance to own a piece of Tucson luxury that truly stands apart.
Listing Agent
RE/MAX Fine Properties Brokerage Phone: 602-558-5200 License #SA514876000 Listed on: 05/23/2025

Co-Listing Agent
RE/MAX Fine Properties Brokerage Phone: 602-558-5200 License #SA715092000
Home Details
Home Type
- Single Family
Est. Annual Taxes
- $11,201
Year Built
- Built in 1992
Lot Details
- 2.37 Acre Lot
- Private Streets
- Desert faces the front and back of the property
- Wrought Iron Fence
HOA Fees
- $267 Monthly HOA Fees
Parking
- 3 Car Direct Access Garage
- 2 Open Parking Spaces
- Garage Door Opener
Home Design
- Designed by Michael Franks Architects
- Spanish Architecture
- Stucco
- Adobe
Interior Spaces
- 4,473 Sq Ft Home
- 1-Story Property
- Ceiling Fan
- Gas Fireplace
- Living Room with Fireplace
- 2 Fireplaces
- Mountain Views
Kitchen
- Eat-In Kitchen
- Built-In Gas Oven
- Gas Cooktop
- Built-In Microwave
- Kitchen Island
Flooring
- Carpet
- Tile
Bedrooms and Bathrooms
- 3 Bedrooms
- Fireplace in Primary Bedroom
- Primary Bathroom is a Full Bathroom
- 3 Bathrooms
- Dual Vanity Sinks in Primary Bathroom
- Hydromassage or Jetted Bathtub
- Bathtub With Separate Shower Stall
Outdoor Features
- Covered patio or porch
- Built-In Barbecue
Schools
- Sunrise Drive Elementary School
- Esperero Canyon Middle School
Utilities
- Central Air
- Heating Available
- High Speed Internet
- Cable TV Available
Listing and Financial Details
- Tax Lot 113
- Assessor Parcel Number 108-13-186-0
Community Details
Overview
- Association fees include ground maintenance, street maintenance
- Cadden Association, Phone Number (520) 297-0797
- Built by Custom
- Catalina Foothills 10 Subdivision
Security
- Gated with Attendant
Map
Home Values in the Area
Average Home Value in this Area
Property History
| Date | Event | Price | Change | Sq Ft Price |
|---|---|---|---|---|
| 07/14/2025 07/14/25 | Price Changed | $1,600,000 | -15.8% | $358 / Sq Ft |
| 07/01/2025 07/01/25 | Sold | $1,900,000 | +18.8% | $425 / Sq Ft |
| 06/30/2025 06/30/25 | Pending | -- | -- | -- |
| 06/26/2025 06/26/25 | Price Changed | $1,600,000 | -52.1% | $358 / Sq Ft |
| 05/23/2025 05/23/25 | For Sale | $3,339,000 | -- | $746 / Sq Ft |
About the Listing Agent

•Top RE/MAX agent in Arizona
•Top 1% of all real estate agents nationwide
•25+ years of experience
•1,300+ successful sales
•5-star customer experience
•Call (602) 558-5200 today for expert guidance in achieving your Arizona real estate goals
Jeff Barchi is consistently ranked as the top REMAX real estate agent in Arizona. For over 25 years and 1,300+ successful sales, he has served and continues serving the real estate interests of his clients, whether buyers or sellers,
Jeff's Other Listings
Source: Arizona Regional Multiple Listing Service (ARMLS)
MLS Number: 6870571
- 5010 N Via de La Granja
- 4960 N Circulo Sobrio
- 3750 E Sumo Quinto
- 3490 E Camino A Los Vientos
- 5090 N Corte de Catalonia
- 4490 N Camino Sumo
- 5460 N Paseo Pescado
- 5310 N Calle Bujia
- 4844 N Avenida de Castilla
- 5350 N Corte Puesta Del Sol
- 4615 N Placita Roca Blanca
- 4327 N Osage Dr
- 4966 N Avenida de Castilla
- 5200 N Camino Antonio
- 4253 N Placita de Susana
- 5351 N Calle Bujia
- 5120 N Camino Antonio Unit 1
- 5120 N Camino Antonio
- 4519 N Camino Kino
- 4515 N Camino Kino
