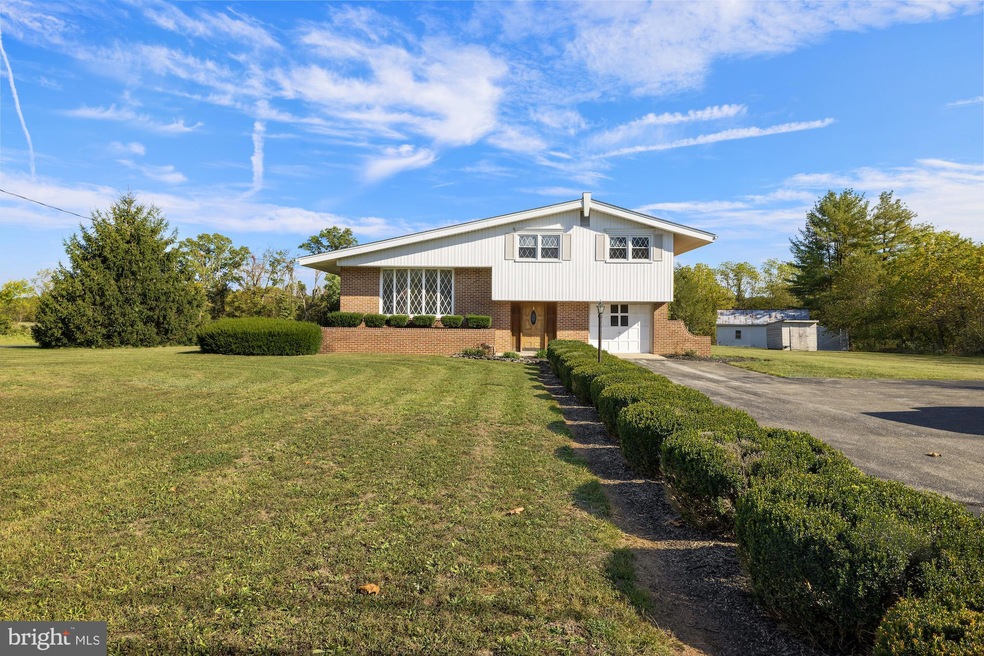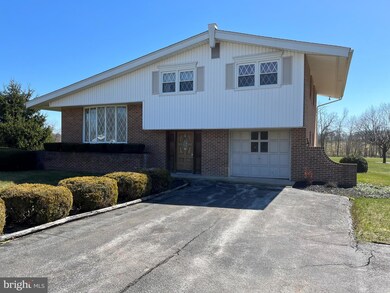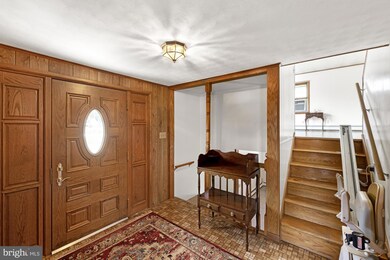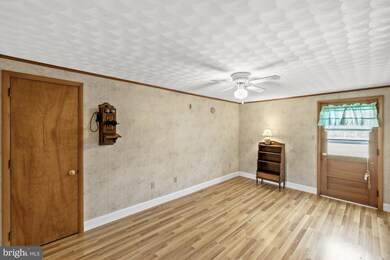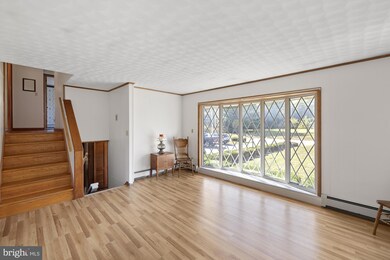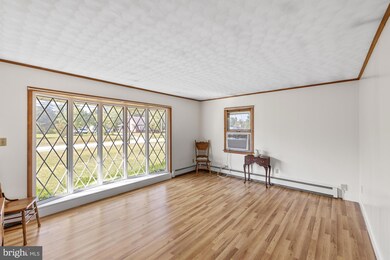
4885 Old Harrisburg Rd Gettysburg, PA 17325
Highlights
- 5.68 Acre Lot
- Stream or River on Lot
- Attic
- Deck
- Partially Wooded Lot
- Bonus Room
About This Home
As of November 2024Come see this charming 3 bedroom 1.5 bath split level house that sits on 5.68 acres. Enjoy gazing out the large picture window in the living room or curl up to read a book in the bonus room. The eat-in kitchen has been updated and awaiting your expertise in creating a delicious meal. The deck off the kitchen provides an opportunity to catch glimpses of wildlife as they emerge from the fields. Maintain the land for your own recreation, plant a vegetable garden, grape vines, or subdivide a lot for additional income. There is also a detached 35x14 garage that is a perfect workshop or can be used for storage. A new roof was installed on house in 2019.
Last Agent to Sell the Property
Sites Realty, Inc. License #5015175 Listed on: 09/28/2024
Home Details
Home Type
- Single Family
Est. Annual Taxes
- $4,446
Year Built
- Built in 1967
Lot Details
- 5.68 Acre Lot
- Partially Wooded Lot
- Subdivision Possible
- Property is in good condition
Parking
- 1 Car Direct Access Garage
- 3 Driveway Spaces
- Side Facing Garage
- Garage Door Opener
Home Design
- Split Level Home
- Brick Exterior Construction
- Block Foundation
- Vinyl Siding
Interior Spaces
- Property has 2 Levels
- Family Room
- Living Room
- Combination Kitchen and Dining Room
- Bonus Room
- Utility Room
- Carpet
- Attic
Kitchen
- Electric Oven or Range
- Built-In Microwave
- Kitchen Island
Bedrooms and Bathrooms
- 3 Bedrooms
Laundry
- Electric Dryer
- Washer
Partially Finished Basement
- Laundry in Basement
- Basement Windows
Outdoor Features
- Stream or River on Lot
- Deck
- Shed
Utilities
- Heating System Uses Oil
- Hot Water Heating System
- 100 Amp Service
- Well
- Oil Water Heater
- Water Conditioner is Owned
Community Details
- No Home Owners Association
Listing and Financial Details
- Tax Lot 0077
- Assessor Parcel Number 40H07-0077---000
Ownership History
Purchase Details
Similar Homes in Gettysburg, PA
Home Values in the Area
Average Home Value in this Area
Purchase History
| Date | Type | Sale Price | Title Company |
|---|---|---|---|
| Deed | $2,000 | -- |
Mortgage History
| Date | Status | Loan Amount | Loan Type |
|---|---|---|---|
| Open | $315,995 | New Conventional |
Property History
| Date | Event | Price | Change | Sq Ft Price |
|---|---|---|---|---|
| 11/08/2024 11/08/24 | Sold | $351,500 | +1.9% | $209 / Sq Ft |
| 10/08/2024 10/08/24 | Pending | -- | -- | -- |
| 09/28/2024 09/28/24 | For Sale | $345,000 | -- | $205 / Sq Ft |
Tax History Compared to Growth
Tax History
| Year | Tax Paid | Tax Assessment Tax Assessment Total Assessment is a certain percentage of the fair market value that is determined by local assessors to be the total taxable value of land and additions on the property. | Land | Improvement |
|---|---|---|---|---|
| 2025 | $5,618 | $261,900 | $149,500 | $112,400 |
| 2024 | $4,447 | $214,300 | $116,000 | $98,300 |
| 2023 | $4,447 | $214,300 | $116,000 | $98,300 |
| 2022 | $4,447 | $214,300 | $116,000 | $98,300 |
| 2021 | $4,324 | $214,300 | $116,000 | $98,300 |
| 2020 | $3,924 | $214,300 | $116,000 | $98,300 |
| 2019 | $3,838 | $214,300 | $116,000 | $98,300 |
| 2018 | $4,142 | $214,300 | $116,000 | $98,300 |
| 2017 | $3,913 | $214,300 | $116,000 | $98,300 |
| 2016 | -- | $214,300 | $116,000 | $98,300 |
| 2015 | -- | $214,300 | $116,000 | $98,300 |
| 2014 | -- | $214,300 | $116,000 | $98,300 |
Agents Affiliated with this Home
-
Greg Deaner

Seller's Agent in 2024
Greg Deaner
Sites Realty, Inc.
(717) 253-0802
1 in this area
27 Total Sales
-
Abi Shirk

Buyer's Agent in 2024
Abi Shirk
Life Changes Realty Group
(717) 341-2537
1 in this area
14 Total Sales
Map
Source: Bright MLS
MLS Number: PAAD2014486
APN: 40-H07-0077-000
- 4820 Old Harrisburg Rd Unit 66
- 4820 Old Harrisburg Rd Unit 111
- 4820 147 Old Harrisburg Rd
- 2774 Heidlersburg Rd
- Lot 6 Rupp Rd
- 90 White Church Rd
- 475 Company Farm Rd Unit 7
- 3227 Oxford Rd
- 2660 Heidlersburg Rd
- 817 E Berlin Rd
- 515 Oak Hill Rd
- 433 Fickes School Rd
- 435 Fickes School Rd
- 725 Funt Rd Unit 12
- 1310 Gun Club Rd
- 6985 Old Harrisburg Rd
- 100 Culp Rd
- Lot # 2 1465 E Berlin Rd
- 2651 Cranberry Rd
- 645 Heidlersburg Rd Unit 1
