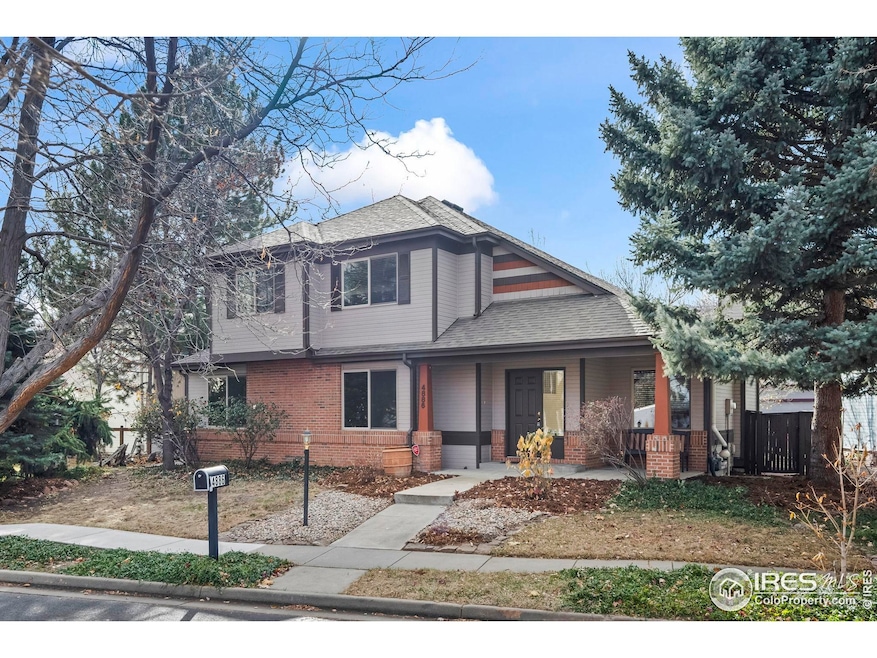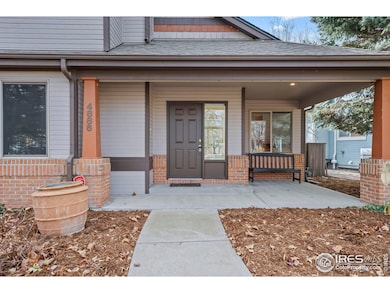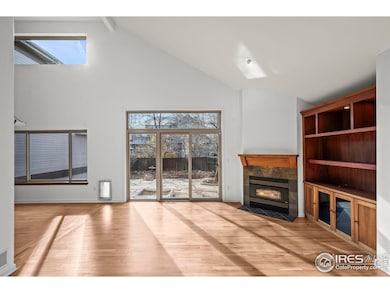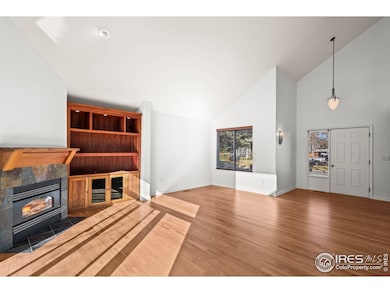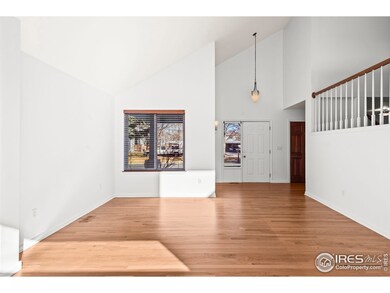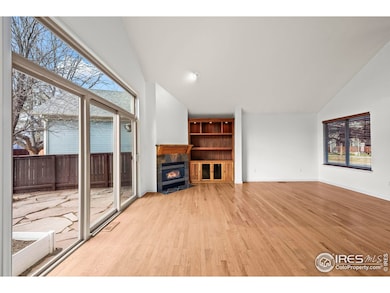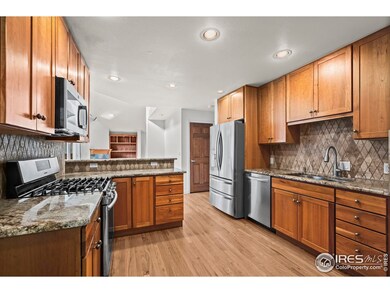4886 Kings Ridge Blvd Boulder, CO 80301
Palo Park NeighborhoodEstimated payment $6,172/month
Highlights
- Open Floorplan
- Contemporary Architecture
- Wood Flooring
- Casey Middle School Rated A-
- Cathedral Ceiling
- 3-minute walk to Christensen Park
About This Home
Light-filled and inviting, this Kings Ridge home combines comfort, style, and a convenient Boulder location. Updates include a NEW roof, freshly painted throughout, and new carpet in the basement. Flooded with natural light, the 4-bed, 3-bath layout features vaulted ceilings and an open, connected flow throughout the main level. The gourmet kitchen opens seamlessly into the spacious Great Room with a cozy fireplace that opens to the back patio. Main-floor office/den is ideal for working from home or enjoying quiet evenings in or non-conforming 4th bed. Upstairs, you'll find three bedrooms, including a generous primary suite with a serene, 5-piece bath and an expansive walk-in closet. The finished lower level offers even more versatility with space for guests, a second office, fitness, or play. Set on a quiet, tree-lined street steps from Valmont Park, miles of trails, and Boulder's beloved open space. Minutes to Boulder Reservoir trails or downtown Boulder, this home offers the best of convenience and classic Colorado living. Move-in ready - a true Boulder gem not to be missed.
Home Details
Home Type
- Single Family
Est. Annual Taxes
- $7,160
Year Built
- Built in 1991
Lot Details
- 6,428 Sq Ft Lot
- Southern Exposure
- North Facing Home
- Fenced
- Level Lot
- Sprinkler System
HOA Fees
- $40 Monthly HOA Fees
Parking
- 2 Car Attached Garage
- Driveway Level
Home Design
- Contemporary Architecture
- Brick Veneer
- Wood Frame Construction
- Composition Roof
Interior Spaces
- 3,042 Sq Ft Home
- 2-Story Property
- Open Floorplan
- Cathedral Ceiling
- Self Contained Fireplace Unit Or Insert
- Gas Fireplace
- Double Pane Windows
- Family Room
- Dining Room
- Home Office
- Property Views
- Basement
Kitchen
- Gas Oven or Range
- Microwave
- Kitchen Island
Flooring
- Wood
- Carpet
Bedrooms and Bathrooms
- 4 Bedrooms
- 3 Full Bathrooms
Laundry
- Laundry on main level
- Washer and Dryer Hookup
Schools
- Columbine Elementary School
- Casey Middle School
- Boulder High School
Additional Features
- Patio
- Forced Air Heating and Cooling System
Listing and Financial Details
- Assessor Parcel Number R0111007
Community Details
Overview
- Association fees include common amenities, management, utilities
- Noble Parks Association, Phone Number (303) 443-8082
- Noble Park 2 & Corrective Subdivision
Recreation
- Park
Map
Home Values in the Area
Average Home Value in this Area
Tax History
| Year | Tax Paid | Tax Assessment Tax Assessment Total Assessment is a certain percentage of the fair market value that is determined by local assessors to be the total taxable value of land and additions on the property. | Land | Improvement |
|---|---|---|---|---|
| 2025 | $7,160 | $73,712 | $37,656 | $36,056 |
| 2024 | $7,160 | $73,712 | $37,656 | $36,056 |
| 2023 | $7,111 | $81,472 | $37,178 | $47,979 |
| 2022 | $5,881 | $62,522 | $30,851 | $31,671 |
| 2021 | $5,612 | $64,322 | $31,739 | $32,583 |
| 2020 | $5,503 | $63,221 | $31,961 | $31,260 |
| 2019 | $5,419 | $63,221 | $31,961 | $31,260 |
| 2018 | $5,194 | $59,904 | $30,600 | $29,304 |
| 2017 | $5,031 | $66,227 | $33,830 | $32,397 |
| 2016 | $4,433 | $51,215 | $27,303 | $23,912 |
| 2015 | $4,198 | $43,215 | $11,781 | $31,434 |
| 2014 | $3,634 | $43,215 | $11,781 | $31,434 |
Property History
| Date | Event | Price | List to Sale | Price per Sq Ft | Prior Sale |
|---|---|---|---|---|---|
| 11/20/2025 11/20/25 | For Sale | $1,050,000 | +37.3% | $345 / Sq Ft | |
| 01/28/2019 01/28/19 | Off Market | $765,000 | -- | -- | |
| 08/24/2016 08/24/16 | Sold | $765,000 | -4.3% | $251 / Sq Ft | View Prior Sale |
| 08/15/2016 08/15/16 | Pending | -- | -- | -- | |
| 06/28/2016 06/28/16 | For Sale | $799,000 | -- | $263 / Sq Ft |
Purchase History
| Date | Type | Sale Price | Title Company |
|---|---|---|---|
| Warranty Deed | -- | None Available | |
| Warranty Deed | $572,500 | Guardian Title | |
| Deed | $187,900 | -- | |
| Deed | -- | -- | |
| Warranty Deed | $37,000 | -- | |
| Special Warranty Deed | $180,000 | -- |
Mortgage History
| Date | Status | Loan Amount | Loan Type |
|---|---|---|---|
| Previous Owner | $416,000 | Unknown |
Source: IRES MLS
MLS Number: 1047613
APN: 1463217-24-003
- 4892 Kings Ridge Blvd
- 4855 Edison Ave Unit 112
- 4833 Baldwin Place
- 4841 Baldwin Place
- 3284 Sentinel Dr
- 4756 Franklin Dr
- 5000 Butte St Unit 208
- 5000 Butte St Unit 272
- 5000 Butte St Unit 141
- 3096 Edison Ct
- 3119 Bell Dr
- 3135 Bell Dr
- 3116 47th St
- 4919 Noble Park Place
- 3281 Airport Rd Unit C207
- 3355 Talisman Ct Unit C
- 3600 Hayden Place
- 3747 Talisman Place Unit D
- 3360 34th St Unit B
- 3295 34th St Unit 62
- 3147 Bell Dr
- 3250 Oneal Cir Unit C17
- 3250 O'Neal Cir Unit J24
- 3250 O'Neal Cir Unit H-31
- 3250 Oneal Cir Unit J11
- 3705 Canfield St
- 3240 Iris Ave Unit 206
- 3303 Bluff St
- 3773 Canfield St
- 3215 Bluff St
- 3035 Oneal Pkwy Unit Stratford Park West
- 2530 Junction Place
- 3030 Oneal Pkwy
- 3065 30th St Unit 5
- 3195 Pearl Pkwy
- 3103 Spruce St
- 2820 29th St
- 2995-2995 Glenwood Dr
- 2820 Hibiscus Ave
- 2850 Kalmia Ave
