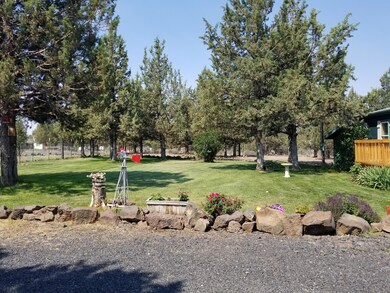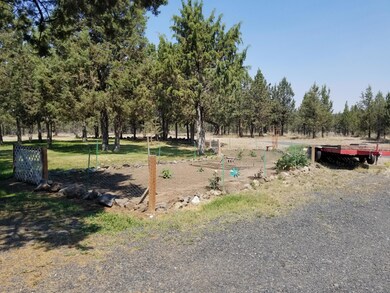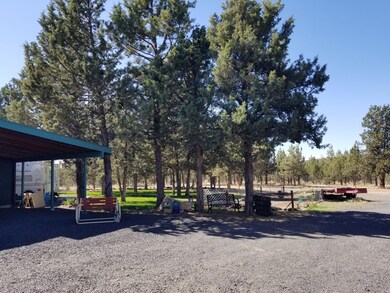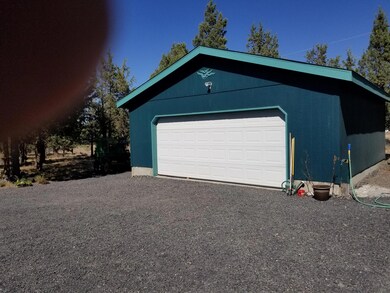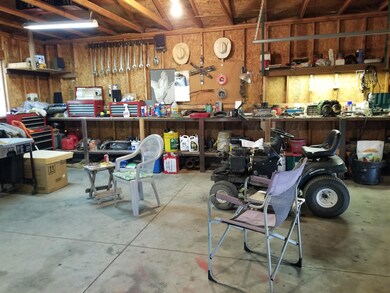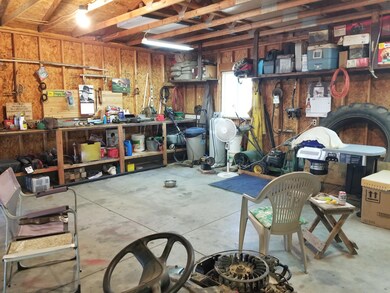
$465,000
- 4 Beds
- 2 Baths
- 1,760 Sq Ft
- 5064 SE Pawnee Loop
- Prineville, OR
Experience the best of both worlds with this beautifully maintained home with gorgeous desert views! Built in 2023 and paired with rural peace, this four-bedroom, two-bath home delivers an open-concept design. The bright living room has a beautiful tray ceiling. The expansive kitchen has a center island, walk-in pantry, and beautiful alder cabinetry. The primary bedroom has a walk in closet and a
Nick Shivers Keller Williams PDX Central

