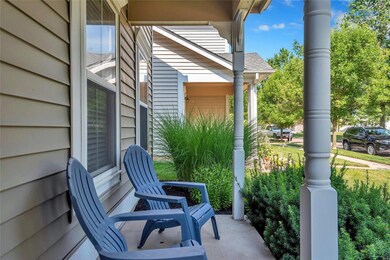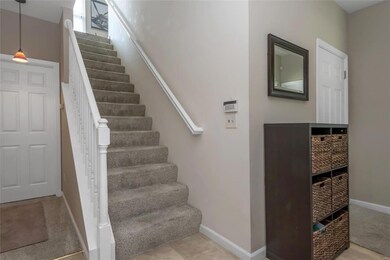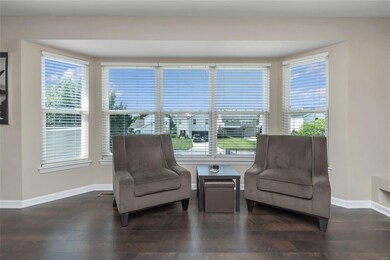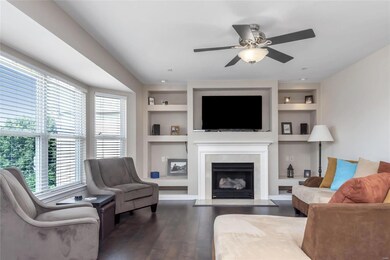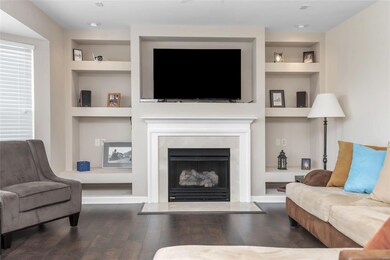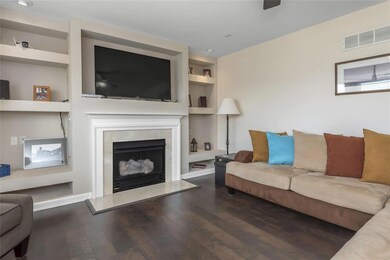
489 Boardwalk Springs Place O Fallon, MO 63368
Estimated Value: $301,000 - $317,000
Highlights
- Golf Club
- Clubhouse
- Traditional Architecture
- Primary Bedroom Suite
- Deck
- Wood Flooring
About This Home
As of August 2020Don't miss this opportunity to purchase a home in the prestigious Winghaven. This beautiful 2 story home's curb appeal will draw you in w/its charming front porch and low maintenance exterior. Great floor plan with 1554 sq.ft of living space, 3 bedrooms, and 2 full baths, bright and spacious foyer w/plenty of windows and 9 foot ceilings, newer carpet and wood planks floors. The main level contains a 2 bedrooms and full bath, laundry room, easy access to the rear entry 2-car garage, Upstairs, you will find an oversized living room w/gas fireplace, built-in bookcases and a full bay window. updated kitchen/dining with granite counter tops, ceramic tile and stainless steel appliances. The large Master BR suite includes an oversized walk-in closet, separate shower, and garden tub with window. Enjoy your morning coffee on the private deck, great for entertaining and steps leading to a level yard. Winghaven offers club golf, swimming, tennis, walking trails.
Last Agent to Sell the Property
EXP Realty, LLC License #2001019829 Listed on: 07/07/2020

Last Buyer's Agent
Elizabeth Williamson
RedKey Realty Leaders License #2018032966

Home Details
Home Type
- Single Family
Est. Annual Taxes
- $2,869
Year Built
- Built in 2002
Lot Details
- 6,098 Sq Ft Lot
- Level Lot
HOA Fees
- $40 Monthly HOA Fees
Parking
- 2 Car Attached Garage
- Side or Rear Entrance to Parking
- Garage Door Opener
Home Design
- Traditional Architecture
- Vinyl Siding
Interior Spaces
- 1,554 Sq Ft Home
- 2-Story Property
- Built-in Bookshelves
- Ceiling height between 8 to 10 feet
- Ceiling Fan
- Gas Fireplace
- Insulated Windows
- Window Treatments
- Bay Window
- Sliding Doors
- Six Panel Doors
- Entrance Foyer
- Living Room with Fireplace
- Combination Kitchen and Dining Room
- Den
- Lower Floor Utility Room
- Laundry on main level
- Attic Fan
- Fire and Smoke Detector
Kitchen
- Electric Oven or Range
- Microwave
- Dishwasher
- Stainless Steel Appliances
- Granite Countertops
- Disposal
Flooring
- Wood
- Partially Carpeted
Bedrooms and Bathrooms
- Primary Bedroom Suite
- Split Bedroom Floorplan
- Walk-In Closet
- 2 Full Bathrooms
- Separate Shower in Primary Bathroom
Outdoor Features
- Deck
- Covered patio or porch
Schools
- Twin Chimneys Elem. Elementary School
- Ft. Zumwalt West Middle School
- Ft. Zumwalt West High School
Utilities
- Forced Air Heating and Cooling System
- Underground Utilities
- Electric Water Heater
Listing and Financial Details
- Assessor Parcel Number 2-0130-8877-00-0463.0000000
Community Details
Recreation
- Golf Club
- Tennis Club
- Community Pool
Additional Features
- Clubhouse
Ownership History
Purchase Details
Home Financials for this Owner
Home Financials are based on the most recent Mortgage that was taken out on this home.Purchase Details
Home Financials for this Owner
Home Financials are based on the most recent Mortgage that was taken out on this home.Purchase Details
Home Financials for this Owner
Home Financials are based on the most recent Mortgage that was taken out on this home.Purchase Details
Home Financials for this Owner
Home Financials are based on the most recent Mortgage that was taken out on this home.Purchase Details
Purchase Details
Home Financials for this Owner
Home Financials are based on the most recent Mortgage that was taken out on this home.Purchase Details
Home Financials for this Owner
Home Financials are based on the most recent Mortgage that was taken out on this home.Similar Homes in the area
Home Values in the Area
Average Home Value in this Area
Purchase History
| Date | Buyer | Sale Price | Title Company |
|---|---|---|---|
| Schroeder Mary | -- | None Available | |
| Jozwiak Keith W | -- | None Available | |
| Tiernan Donna M | -- | Touchstone Title & Abstract | |
| Gilleo Brittany | $133,400 | None Available | |
| U S Bank National Association | $142,023 | None Available | |
| Clark Robert | -- | -- | |
| Glock Karl | -- | -- |
Mortgage History
| Date | Status | Borrower | Loan Amount |
|---|---|---|---|
| Open | Schroeder Mary | $50,725 | |
| Open | Schroeder Mary | $206,196 | |
| Closed | Schroeder Mary | $206,196 | |
| Previous Owner | Jozwiak Keith W | $167,105 | |
| Previous Owner | Tiernan Donna M | $79,250 | |
| Previous Owner | Gilleo Brittany | $130,983 | |
| Previous Owner | Clark Robert | $147,200 | |
| Previous Owner | Glock Karl | $149,237 |
Property History
| Date | Event | Price | Change | Sq Ft Price |
|---|---|---|---|---|
| 08/21/2020 08/21/20 | Sold | -- | -- | -- |
| 08/20/2020 08/20/20 | Price Changed | $209,900 | 0.0% | $135 / Sq Ft |
| 08/12/2020 08/12/20 | Pending | -- | -- | -- |
| 07/07/2020 07/07/20 | For Sale | $209,900 | +29.6% | $135 / Sq Ft |
| 02/29/2016 02/29/16 | Sold | -- | -- | -- |
| 01/18/2016 01/18/16 | Pending | -- | -- | -- |
| 01/05/2016 01/05/16 | Price Changed | $162,000 | -1.8% | $104 / Sq Ft |
| 11/30/2015 11/30/15 | For Sale | $165,000 | -- | $106 / Sq Ft |
Tax History Compared to Growth
Tax History
| Year | Tax Paid | Tax Assessment Tax Assessment Total Assessment is a certain percentage of the fair market value that is determined by local assessors to be the total taxable value of land and additions on the property. | Land | Improvement |
|---|---|---|---|---|
| 2023 | $2,869 | $44,403 | $0 | $0 |
| 2022 | $2,680 | $38,690 | $0 | $0 |
| 2021 | $2,687 | $38,690 | $0 | $0 |
| 2020 | $2,199 | $30,129 | $0 | $0 |
| 2019 | $2,207 | $30,129 | $0 | $0 |
| 2018 | $2,169 | $28,282 | $0 | $0 |
| 2017 | $2,145 | $28,282 | $0 | $0 |
| 2016 | $1,893 | $24,040 | $0 | $0 |
| 2015 | $1,745 | $24,040 | $0 | $0 |
| 2014 | $1,566 | $22,198 | $0 | $0 |
Agents Affiliated with this Home
-
Donna Andres

Seller's Agent in 2020
Donna Andres
EXP Realty, LLC
(636) 459-0963
4 in this area
48 Total Sales
-
E
Buyer's Agent in 2020
Elizabeth Williamson
RedKey Realty Leaders
-

Seller's Agent in 2016
Douglas Hutton
Berkshire Hathway Home Services
(636) 462-8924
-

Buyer's Agent in 2016
Becky Jecha
Keller Williams Realty West
(636) 262-9068
Map
Source: MARIS MLS
MLS Number: MIS20047463
APN: 2-0130-8877-00-0463.0000000
- 422 Covered Bridge Ln
- 572 Misty Mountain Dr
- 2049 Saint Madeleine Dr
- 120 Haven Ridge Ct
- 729 Phoenix Dr
- 116 Haven Ridge Ct
- 141 Haven Ridge Ct
- 313 Hawks View Dr
- 149 Haven Ridge Ct
- 7711 Boardwalk Tower Cir
- 218 Hawksbury Place
- 146 Haven Ridge Ct
- 148 Haven Ridge Ct
- 150 Haven Ridge Ct
- 2611 Tysons Ct
- 7 Green Heron Ct
- 33 Horsetail Ct
- 81 Chicory Ct
- 2 Macleod Ct
- 7302 Macleod Ln
- 489 Boardwalk Springs Place
- 487 Boardwalk Springs Place
- 491 Boardwalk Springs Place
- 485 Boardwalk Springs Place
- 493 Boardwalk Springs Place
- 483 Boardwalk Springs Place
- 495 Boardwalk Springs Place
- 542 Copper Meadows Ln
- 540 Copper Meadows Ln
- 544 Copper Meadows Ln
- 538 Copper Meadows Ln
- 481 Boardwalk Springs Place
- 497 Boardwalk Springs Place
- 536 Copper Meadows Ln
- 479 Boardwalk Springs Place
- 548 Copper Meadows Ln
- 448 Covered Bridge Ln
- 534 Copper Meadows Ln
- 550 Copper Meadows Ln
- 490 Boardwalk Springs Place

