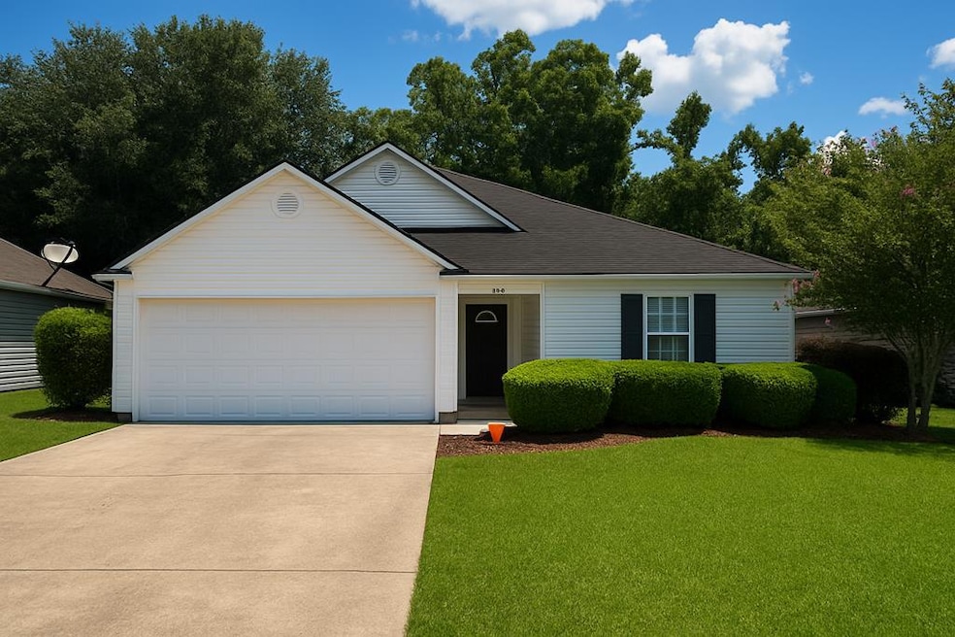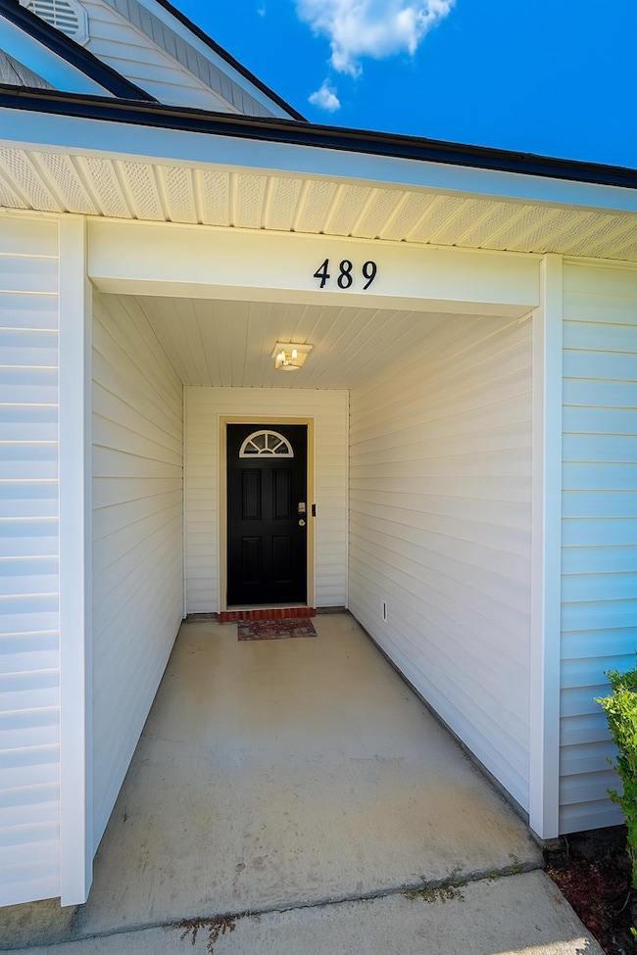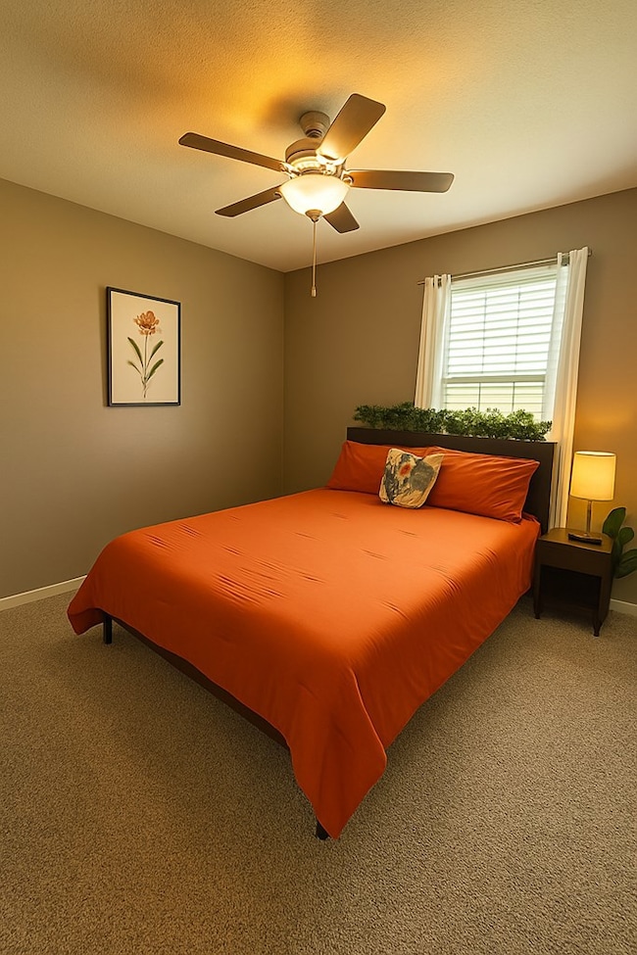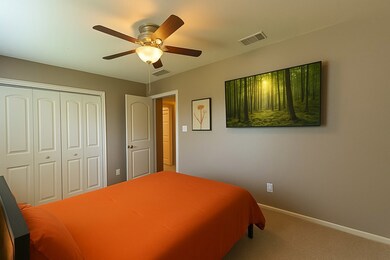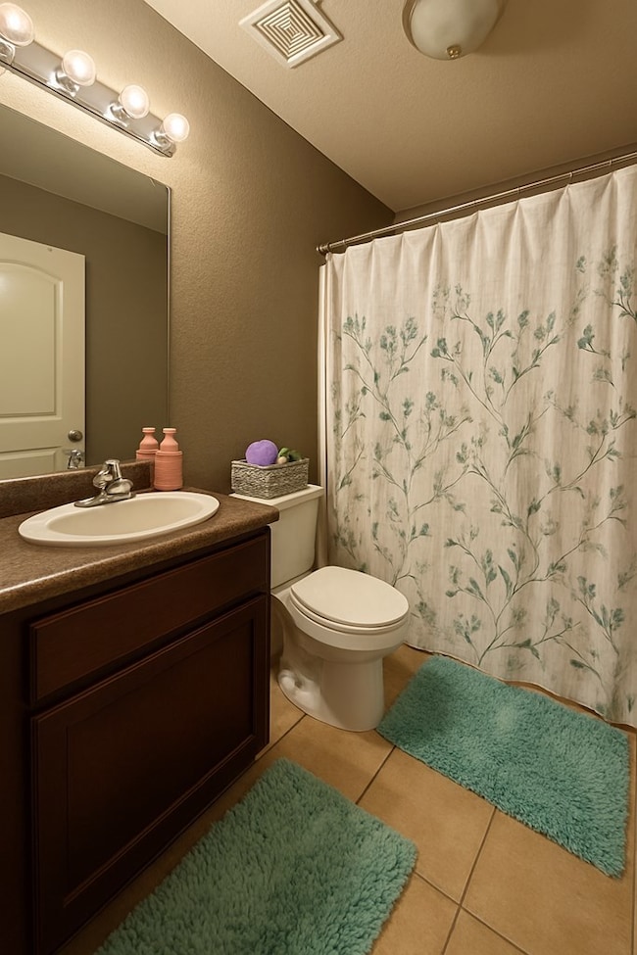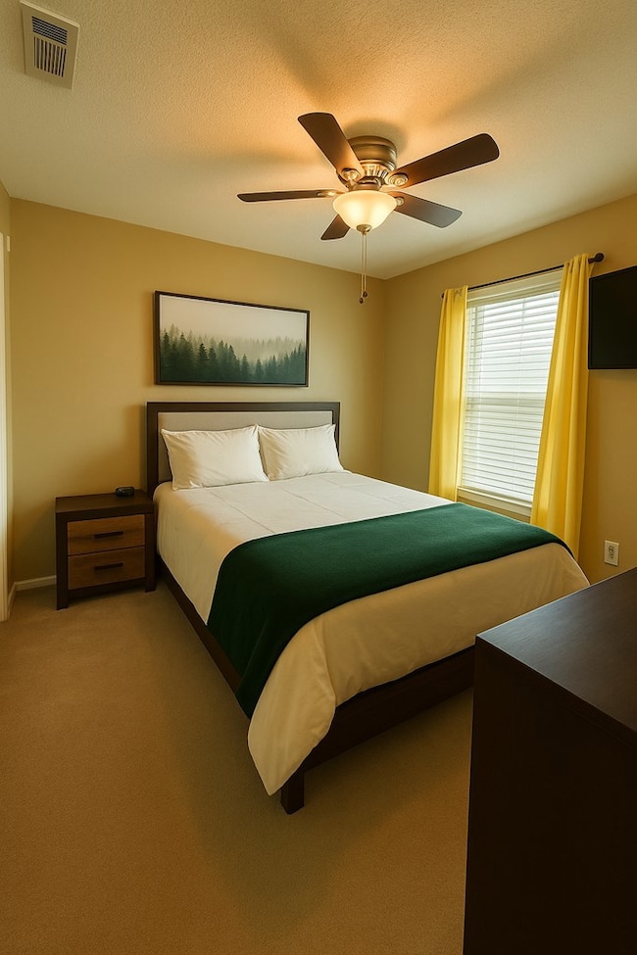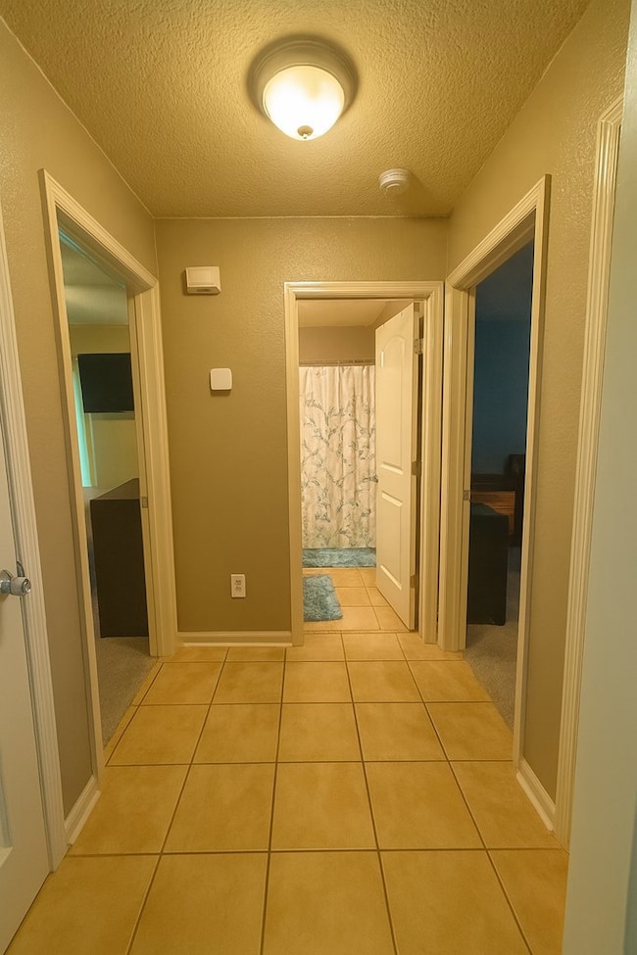489 Bryson Cir Hahira, GA 31632
Estimated payment $1,324/month
Highlights
- No HOA
- Walk-In Closet
- Tile Flooring
- Hahira Elementary School Rated A
- Patio
- Central Heating and Cooling System
About This Home
Charming 3BR/2BA home in the heart of Hahira's Mulberry Place! This 1,300 sq ft home features an open floor plan with a spacious great room and kitchen, complete with bar seating and a breakfast area—perfect for entertaining. The split layout offers a private primary suite with trey ceiling, walk-in closet, and en-suite bath. Two additional bedrooms are generously sized. Enjoy relaxing on the covered back patio in the fully fenced backyard. Additional features include a 2-car garage, laundry room,security system, and more. Conveniently located just minutes from downtown—take a golf cart or bike ride to local shops and restaurants! Brand new roof. This home combines comfort, charm, and location—Let's introduce you to your future home, schedule your tour today!
Listing Agent
Keller Williams Georgia Communities Brokerage Phone: 8338331145 License #400864 Listed on: 06/29/2025

Home Details
Home Type
- Single Family
Est. Annual Taxes
- $1,940
Year Built
- Built in 2007
Lot Details
- 6,534 Sq Ft Lot
- Privacy Fence
Parking
- 2 Car Garage
- Garage Door Opener
- Driveway
Home Design
- Slab Foundation
- Asphalt Roof
- Vinyl Siding
Interior Spaces
- 1,300 Sq Ft Home
- 1-Story Property
- Sheet Rock Walls or Ceilings
- Ceiling Fan
- Blinds
- Laundry in Hall
Kitchen
- Microwave
- Dishwasher
Flooring
- Carpet
- Tile
Bedrooms and Bathrooms
- 3 Bedrooms
- Walk-In Closet
- 2 Full Bathrooms
Outdoor Features
- Patio
Utilities
- Central Heating and Cooling System
- Electric Water Heater
Community Details
- No Home Owners Association
- Mulberry Subdivision
Listing and Financial Details
- Tax Lot 22
- Assessor Parcel Number 0048 189
Map
Home Values in the Area
Average Home Value in this Area
Tax History
| Year | Tax Paid | Tax Assessment Tax Assessment Total Assessment is a certain percentage of the fair market value that is determined by local assessors to be the total taxable value of land and additions on the property. | Land | Improvement |
|---|---|---|---|---|
| 2024 | $2,010 | $73,202 | $10,000 | $63,202 |
| 2023 | $1,927 | $59,918 | $10,000 | $49,918 |
| 2022 | $1,370 | $44,002 | $10,000 | $34,002 |
| 2021 | $1,220 | $44,002 | $10,000 | $34,002 |
| 2020 | $1,115 | $40,187 | $10,000 | $30,187 |
| 2019 | $1,125 | $40,187 | $10,000 | $30,187 |
| 2018 | $1,135 | $40,187 | $10,000 | $30,187 |
| 2017 | $1,150 | $40,187 | $10,000 | $30,187 |
| 2016 | $1,153 | $40,187 | $10,000 | $30,187 |
| 2015 | $1,112 | $40,187 | $10,000 | $30,187 |
| 2014 | $919 | $40,187 | $10,000 | $30,187 |
Property History
| Date | Event | Price | List to Sale | Price per Sq Ft | Prior Sale |
|---|---|---|---|---|---|
| 09/11/2025 09/11/25 | Pending | -- | -- | -- | |
| 06/29/2025 06/29/25 | For Sale | $220,000 | +18.9% | $169 / Sq Ft | |
| 06/23/2023 06/23/23 | Sold | $185,000 | +2.8% | $142 / Sq Ft | View Prior Sale |
| 05/16/2023 05/16/23 | Pending | -- | -- | -- | |
| 05/16/2023 05/16/23 | For Sale | $179,900 | +22.5% | $138 / Sq Ft | |
| 05/25/2021 05/25/21 | Sold | $146,900 | +5.0% | $113 / Sq Ft | View Prior Sale |
| 04/20/2021 04/20/21 | Pending | -- | -- | -- | |
| 04/20/2021 04/20/21 | For Sale | $139,900 | -- | $108 / Sq Ft |
Purchase History
| Date | Type | Sale Price | Title Company |
|---|---|---|---|
| Warranty Deed | $217,000 | -- | |
| Warranty Deed | $185,000 | -- | |
| Warranty Deed | $146,900 | -- | |
| Warranty Deed | $84,000 | -- | |
| Deed | $123,000 | -- | |
| Warranty Deed | $247,500 | -- | |
| Deed | $1,687,500 | -- |
Mortgage History
| Date | Status | Loan Amount | Loan Type |
|---|---|---|---|
| Open | $219,191 | Purchase Money Mortgage | |
| Closed | $219,191 | Unknown | |
| Previous Owner | $188,977 | VA | |
| Previous Owner | $89,285 | New Conventional | |
| Previous Owner | $125,644 | VA |
Source: Tiftarea Board of REALTORS®
MLS Number: 138541
APN: 0048-189
- 497 Bryson Cir
- 824 Danielle Way
- 819 Kristen Ln
- 1601 Beverly Ln
- 411 Judy Ann Dr
- The Cali Plan at Phillips Place
- The Belfort Plan at Phillips Place
- The Ozark Plan at Phillips Place
- The Galen Plan at Phillips Place
- 605 S Nelson St
- 500 S Nelson St
- 1741 Phillips Cir
- 6622 Brookridge Dr
- 3033 Reynolda Dr
- 209 Orvis Ln
- The Walker Plan at Reynolda Place
- The Belfort Plan at Reynolda Place
- The Ozark Plan at Reynolda Place
- The Beau Plan at Reynolda Place
- 6628 Brookridge Dr
