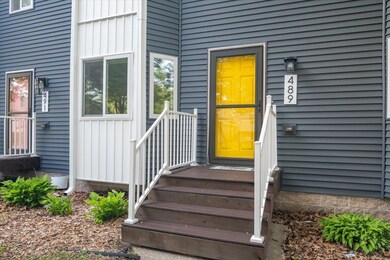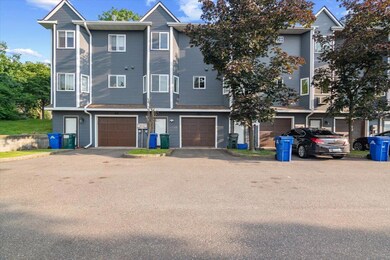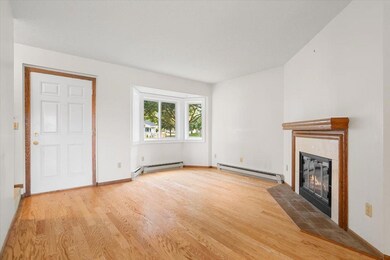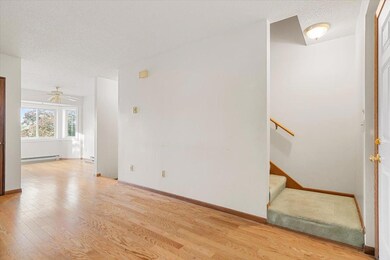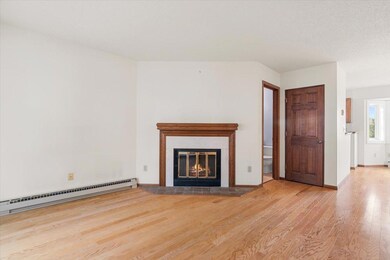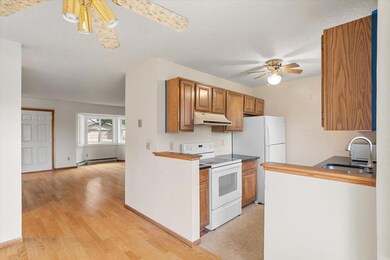
489 Carroll Ave Saint Paul, MN 55103
Summit-University NeighborhoodHighlights
- The kitchen features windows
- 1 Car Attached Garage
- Baseboard Heating
- Central Senior High School Rated A-
- Dining Room
- Wood Burning Fireplace
About This Home
As of August 2024Welcome to this charming 2-bedroom, 2-bathroom townhouse in the heart of St. Paul! This home boasts spacious bedrooms perfect for relaxation and rest, with beautiful hardwood floors on the main level thatadd warmth and character. Whether you're a first-time homebuyer or looking to downsize, this property offers plenty of opportunities to customize and build sweat equity. Enjoy the convenience of nearby amenities, parks, and schools, all while being just a short drive from downtown. Don't miss out on this fantastic opportunity to invest in a home with endless potential. Come and see it today!
Townhouse Details
Home Type
- Townhome
Est. Annual Taxes
- $2,808
Year Built
- Built in 1982
Lot Details
- 828 Sq Ft Lot
- Lot Dimensions are 18x47
HOA Fees
- $275 Monthly HOA Fees
Parking
- 1 Car Attached Garage
- Tuck Under Garage
- Insulated Garage
- Garage Door Opener
Home Design
- Pitched Roof
Interior Spaces
- 2-Story Property
- Wood Burning Fireplace
- Living Room with Fireplace
- Dining Room
Kitchen
- Range
- The kitchen features windows
Bedrooms and Bathrooms
- 2 Bedrooms
Laundry
- Dryer
- Washer
Utilities
- Baseboard Heating
Community Details
- Association fees include maintenance structure, hazard insurance, lawn care, ground maintenance, trash, snow removal
- Association Phone (651) 726-4280
- Mckinley Row Townhomes, Phase O Subdivision
Listing and Financial Details
- Assessor Parcel Number 362923340005
Ownership History
Purchase Details
Home Financials for this Owner
Home Financials are based on the most recent Mortgage that was taken out on this home.Purchase Details
Map
Similar Homes in Saint Paul, MN
Home Values in the Area
Average Home Value in this Area
Purchase History
| Date | Type | Sale Price | Title Company |
|---|---|---|---|
| Deed | $200,000 | -- | |
| Warranty Deed | $72,900 | -- |
Mortgage History
| Date | Status | Loan Amount | Loan Type |
|---|---|---|---|
| Open | $160,000 | New Conventional |
Property History
| Date | Event | Price | Change | Sq Ft Price |
|---|---|---|---|---|
| 08/27/2024 08/27/24 | Sold | $200,000 | 0.0% | $191 / Sq Ft |
| 08/17/2024 08/17/24 | Pending | -- | -- | -- |
| 07/24/2024 07/24/24 | Price Changed | $200,000 | -4.8% | $191 / Sq Ft |
| 07/13/2024 07/13/24 | For Sale | $210,000 | -- | $201 / Sq Ft |
Tax History
| Year | Tax Paid | Tax Assessment Tax Assessment Total Assessment is a certain percentage of the fair market value that is determined by local assessors to be the total taxable value of land and additions on the property. | Land | Improvement |
|---|---|---|---|---|
| 2024 | $2,890 | $213,400 | $30,000 | $183,400 |
| 2023 | $2,890 | $200,200 | $30,000 | $170,200 |
| 2022 | $2,288 | $192,600 | $30,000 | $162,600 |
| 2021 | $2,066 | $159,700 | $30,000 | $129,700 |
| 2020 | $1,766 | $151,200 | $15,800 | $135,400 |
| 2019 | $1,532 | $126,000 | $15,800 | $110,200 |
| 2018 | $1,166 | $111,500 | $15,800 | $95,700 |
| 2017 | $1,040 | $92,900 | $15,800 | $77,100 |
| 2016 | $990 | $0 | $0 | $0 |
| 2015 | $758 | $84,000 | $15,800 | $68,200 |
| 2014 | $708 | $0 | $0 | $0 |
Source: NorthstarMLS
MLS Number: 6566952
APN: 36-29-23-34-0005
- 460 Marshall Ave Unit D
- 220 MacKubin St
- 161 Kent St
- 633 Dayton Ave Unit 4
- 518 Laurel Ave
- 117 MacKubin St Unit 2
- 391 Laurel Ave Unit 102
- 422 Laurel Ave
- 463 Ashland Ave
- 454 Sherburne Ave
- 402 Laurel Ave Unit 1
- 545 Ashland Ave Unit 4
- 553 Ashland Ave Unit 553
- 396 Sherburne Ave
- 436 Ashland Ave Unit 6
- 112 Western Ave N Unit 4
- 461 Holly Ave Unit 3
- 71 MacKubin St
- 545 Holly Ave
- 79 Western Ave N Unit 206

