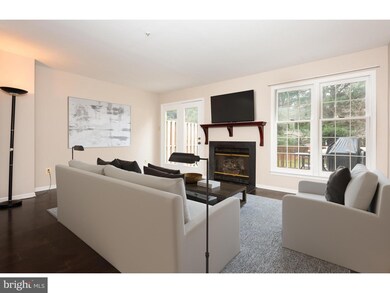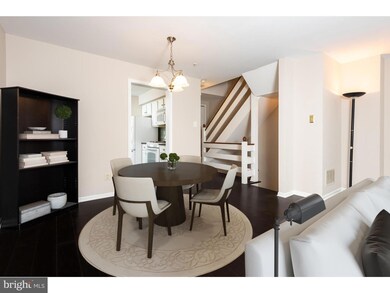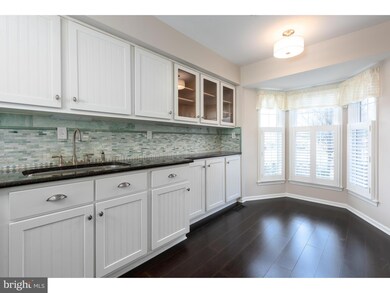
489 Cassatt Ct West Chester, PA 19380
Highlights
- Open Floorplan
- 4-minute walk to Exton
- Deck
- Exton Elementary School Rated A
- Colonial Architecture
- Wood Flooring
About This Home
As of May 2020Welcome to 489 Cassatt Court, a beautiful interior townhome in the coveted community of Exton Station offering pristine surroundings, a community pool, tennis courts, tot lots, walking paths, an incredible location close to Septa, and all the shopping, dining and entertainment that both Exton and downtown West Chester have to offer! Impeccably updated interiors offer sleek dark hardwood floors that span the entire main level, freshly painted interiors from top to bottom, brand new carpet, and updated fixtures. The kitchen sits at the front of the home with a charming dining space in front of the sun-filled bay window and is appointed with rich granite countertops, a stylish tile backsplash, gas cooking, and loads of cabinetry. The open floor plan offers a spacious living/dining combo with a gas fireplace, and seamlessly allows for access to the low maintenance deck that backs up to tall pines for privacy. The upper level has recently been enhanced with brand new plush carpet and offers a spacious owners suite on the 2nd level with a private bath and dual closets, a laundry closet, hall bath, and 2nd bedroom to the front of the home. Complete with a third-level loft area that acts as a 3rd bedroom. This home is an incredible opportunity for home ownership, in a prime location, act fast this one wont last long! PLEASE NOTE: The 3rd bedroom Loft does not have a closet *Some Images in listing have been enhanced with Virtual Staging. To view Virtual Tour: https://tours.mjephotographic.com/1533102?idx=1 To view GoogleEarth Satellite View/Street View: https://earth.google.com/web/@40.0172389,-75.616995,169.98394741a,786.44165025d,35y,0h,45t,0r/data=ClEaTxJJCiUweDg5YzZmMzgxZDlhODEzMWQ6MHhiZTAwMmU2NGRlZmU2OTYxGQjcX-I0AkRAIeqymNh851LAKg40ODkgQ2Fzc2F0dCBDdBgCIAEoAg
Last Agent to Sell the Property
Keller Williams Real Estate -Exton Listed on: 02/28/2020

Townhouse Details
Home Type
- Townhome
Est. Annual Taxes
- $2,992
Year Built
- Built in 1990
Lot Details
- 650 Sq Ft Lot
- Property is in good condition
HOA Fees
- $340 Monthly HOA Fees
Home Design
- Colonial Architecture
- Brick Exterior Construction
- Shingle Roof
Interior Spaces
- 1,573 Sq Ft Home
- Property has 3 Levels
- Open Floorplan
- Ceiling Fan
- Fireplace Mantel
- Gas Fireplace
- Bay Window
- Combination Dining and Living Room
- Laundry on upper level
Kitchen
- Breakfast Area or Nook
- Eat-In Kitchen
- Gas Oven or Range
- Built-In Microwave
- Dishwasher
- Upgraded Countertops
Flooring
- Wood
- Carpet
Bedrooms and Bathrooms
- 3 Bedrooms
- En-Suite Primary Bedroom
- En-Suite Bathroom
Unfinished Basement
- Basement Fills Entire Space Under The House
- Connecting Stairway
Parking
- Parking Lot
- 1 Assigned Parking Space
Outdoor Features
- Deck
Utilities
- Forced Air Heating and Cooling System
- Natural Gas Water Heater
Listing and Financial Details
- Tax Lot 0923
- Assessor Parcel Number 41-05 -0923
Community Details
Overview
- $2,400 Capital Contribution Fee
- Association fees include common area maintenance, pool(s), road maintenance
- Exton Station Community Association, Phone Number (610) 524-6336
- Exton Station Subdivision
Amenities
- Common Area
Recreation
- Tennis Courts
- Community Basketball Court
- Community Playground
- Community Pool
- Jogging Path
Ownership History
Purchase Details
Home Financials for this Owner
Home Financials are based on the most recent Mortgage that was taken out on this home.Purchase Details
Home Financials for this Owner
Home Financials are based on the most recent Mortgage that was taken out on this home.Purchase Details
Home Financials for this Owner
Home Financials are based on the most recent Mortgage that was taken out on this home.Purchase Details
Home Financials for this Owner
Home Financials are based on the most recent Mortgage that was taken out on this home.Similar Homes in West Chester, PA
Home Values in the Area
Average Home Value in this Area
Purchase History
| Date | Type | Sale Price | Title Company |
|---|---|---|---|
| Deed | $275,000 | Title Services | |
| Deed | $221,000 | None Available | |
| Deed | $149,900 | -- | |
| Deed | $117,000 | Manito Title Insurance Compa |
Mortgage History
| Date | Status | Loan Amount | Loan Type |
|---|---|---|---|
| Open | $261,250 | New Conventional | |
| Previous Owner | $176,800 | New Conventional | |
| Previous Owner | $40,000 | Credit Line Revolving | |
| Previous Owner | $145,000 | New Conventional | |
| Previous Owner | $119,920 | No Value Available | |
| Previous Owner | $93,600 | No Value Available | |
| Closed | $14,990 | No Value Available |
Property History
| Date | Event | Price | Change | Sq Ft Price |
|---|---|---|---|---|
| 02/01/2024 02/01/24 | Rented | $2,700 | 0.0% | -- |
| 12/14/2023 12/14/23 | Under Contract | -- | -- | -- |
| 11/28/2023 11/28/23 | For Rent | $2,700 | 0.0% | -- |
| 05/14/2020 05/14/20 | Sold | $275,000 | -1.8% | $175 / Sq Ft |
| 04/04/2020 04/04/20 | Pending | -- | -- | -- |
| 03/19/2020 03/19/20 | Price Changed | $279,900 | -6.7% | $178 / Sq Ft |
| 02/28/2020 02/28/20 | For Sale | $299,900 | +35.7% | $191 / Sq Ft |
| 06/15/2012 06/15/12 | Sold | $221,000 | +0.5% | $140 / Sq Ft |
| 05/12/2012 05/12/12 | Pending | -- | -- | -- |
| 04/06/2012 04/06/12 | Price Changed | $220,000 | -4.3% | $140 / Sq Ft |
| 03/07/2012 03/07/12 | For Sale | $230,000 | -- | $146 / Sq Ft |
Tax History Compared to Growth
Tax History
| Year | Tax Paid | Tax Assessment Tax Assessment Total Assessment is a certain percentage of the fair market value that is determined by local assessors to be the total taxable value of land and additions on the property. | Land | Improvement |
|---|---|---|---|---|
| 2024 | $3,243 | $111,860 | $20,190 | $91,670 |
| 2023 | $3,099 | $111,860 | $20,190 | $91,670 |
| 2022 | $3,057 | $111,860 | $20,190 | $91,670 |
| 2021 | $3,012 | $111,860 | $20,190 | $91,670 |
| 2020 | $2,992 | $111,860 | $20,190 | $91,670 |
| 2019 | $2,949 | $111,860 | $20,190 | $91,670 |
| 2018 | $2,883 | $111,860 | $20,190 | $91,670 |
| 2017 | $2,817 | $111,860 | $20,190 | $91,670 |
| 2016 | $2,358 | $111,860 | $20,190 | $91,670 |
| 2015 | $2,358 | $111,860 | $20,190 | $91,670 |
| 2014 | $2,358 | $111,860 | $20,190 | $91,670 |
Agents Affiliated with this Home
-
Kristina Flynn

Seller's Agent in 2024
Kristina Flynn
EXP Realty, LLC
(484) 576-6076
115 Total Sales
-
Nicole Gallo

Seller Co-Listing Agent in 2024
Nicole Gallo
EXP Realty, LLC
(610) 441-4762
93 Total Sales
-
Lisa Mulqueen

Buyer's Agent in 2024
Lisa Mulqueen
RE/MAX
(484) 614-5836
43 Total Sales
-
Lauren Dickerman Covington

Seller's Agent in 2020
Lauren Dickerman Covington
Keller Williams Real Estate -Exton
(610) 363-4383
608 Total Sales
-
Julie Powers

Seller Co-Listing Agent in 2020
Julie Powers
Keller Williams Real Estate -Exton
(267) 269-5080
173 Total Sales
-
Janine McVeigh

Buyer's Agent in 2020
Janine McVeigh
Keller Williams Real Estate -Exton
(610) 608-4452
107 Total Sales
Map
Source: Bright MLS
MLS Number: PACT499484
APN: 41-005-0923.0000
- 564 Astor Square Unit 2J
- 416 Hartford Square Unit 41
- 691 Metro Ct Unit 9
- 312 Huntington Ct Unit 54
- 266 Walnut Springs Ct Unit 266
- 281 Walnut Springs Ct Unit 281
- 807 Reading Ct Unit 12
- 412 Lynetree Dr Unit 13A
- 411 Lynetree Dr Unit 12-C
- 855 Durant Ct
- 226 Smallwood Ct
- 119 Fringetree Dr
- 320 Bala Terrace W
- 448 Cardigan Terrace Unit 448
- 287 Anglesey Terrace Unit N77
- 267 Cardigan Terrace Unit 58
- 304 King Rd
- 218 Hendricks Ave
- 217 Namar Ave
- 239 Corwen Terrace Unit 4






