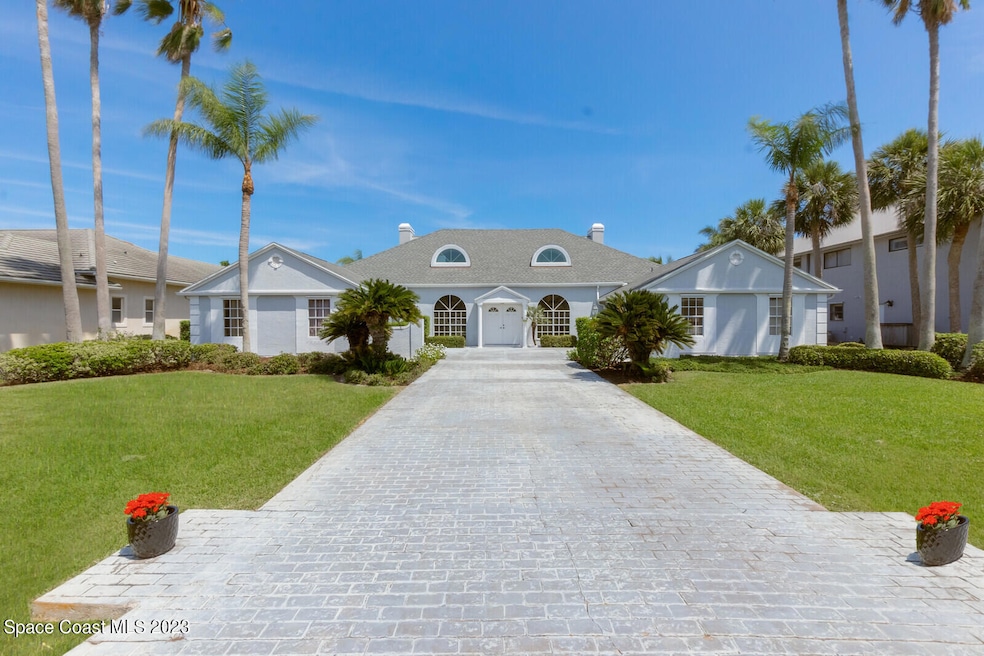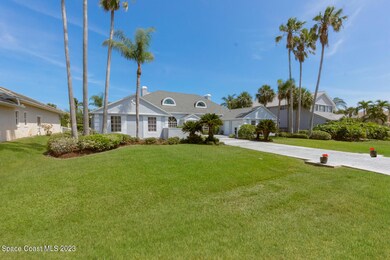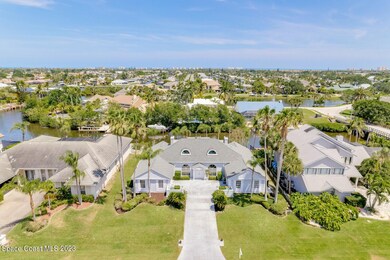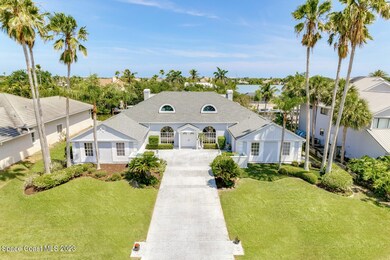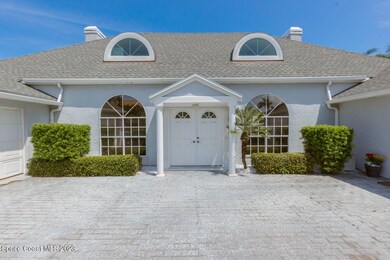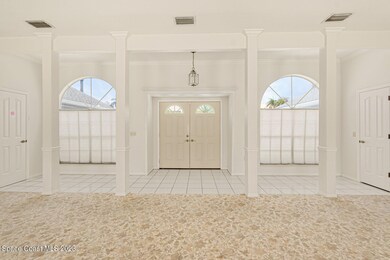
489 Lanternback Island Dr Satellite Beach, FL 32937
Highlights
- Boat Dock
- Home fronts navigable water
- Gated with Attendant
- Satellite Senior High School Rated A-
- Fitness Center
- In Ground Pool
About This Home
As of August 2023Spacious waterfront pool home in the highly sought-after Tortoise Island gated community. As you step through the front door, the view immediately captivates you. The expansive great room has high ceilings, crown molding, and an inviting open plan, perfect for entertaining. Multiple sets of glass doors open to the screened-in pool area and private dock on a navigable canal for seamless indoor/outdoor living. 2 primary bedrooms – one on the 1st floor, and a 2nd floor en-suite with a new deck overlooking the water. Home offers flexible living options - the ultimate in privacy and comfort for everyone. Roof 2018, 2 A/Cs 2016, central vac, and newer appliances. Fantastic location with so much potential to transform your dream into reality, and start living the Florida lifestyle! Call Today!
Last Agent to Sell the Property
RE/MAX Aerospace Realty License #3236966 Listed on: 06/26/2023

Home Details
Home Type
- Single Family
Est. Annual Taxes
- $5,862
Year Built
- Built in 1988
Lot Details
- 0.32 Acre Lot
- Home fronts navigable water
- Home fronts a canal
- West Facing Home
- Front and Back Yard Sprinklers
HOA Fees
- $318 Monthly HOA Fees
Parking
- 3 Car Attached Garage
- Garage Door Opener
Property Views
- Canal
- Pool
Home Design
- Frame Construction
- Shingle Roof
- Wood Siding
- Asphalt
- Stucco
Interior Spaces
- 3,192 Sq Ft Home
- 2-Story Property
- Central Vacuum
- Built-In Features
- Ceiling Fan
- Wood Burning Fireplace
- Great Room
- Family Room
- Screened Porch
- Security Gate
Kitchen
- Eat-In Kitchen
- Breakfast Bar
- Electric Range
- <<microwave>>
- Ice Maker
- Dishwasher
- Disposal
Flooring
- Carpet
- Tile
Bedrooms and Bathrooms
- 5 Bedrooms
- Primary Bedroom on Main
- Split Bedroom Floorplan
- Walk-In Closet
- Bathtub and Shower Combination in Primary Bathroom
Laundry
- Laundry Room
- Dryer
- Washer
- Sink Near Laundry
Pool
- In Ground Pool
- Screen Enclosure
Outdoor Features
- Balcony
- Patio
Schools
- Sea Park Elementary School
- Delaura Middle School
- Satellite High School
Utilities
- Central Heating and Cooling System
- Well
- Electric Water Heater
- Cable TV Available
Listing and Financial Details
- Assessor Parcel Number 26-37-27-Nf-00002.0-0002.00
Community Details
Overview
- Association fees include security
- Officetortoiseislandhoa.Com Association, Phone Number (321) 773-7573
- Tortoise Island Ph 3 Unit 2 Pud Subdivision
- Maintained Community
Recreation
- Boat Dock
- Tennis Courts
- Community Playground
- Fitness Center
- Community Pool
Additional Features
- Clubhouse
- Gated with Attendant
Ownership History
Purchase Details
Home Financials for this Owner
Home Financials are based on the most recent Mortgage that was taken out on this home.Purchase Details
Similar Homes in Satellite Beach, FL
Home Values in the Area
Average Home Value in this Area
Purchase History
| Date | Type | Sale Price | Title Company |
|---|---|---|---|
| Warranty Deed | $950,000 | Supreme Title Closings | |
| Warranty Deed | $669,000 | -- |
Mortgage History
| Date | Status | Loan Amount | Loan Type |
|---|---|---|---|
| Open | $760,000 | New Conventional | |
| Previous Owner | $150,000 | Credit Line Revolving |
Property History
| Date | Event | Price | Change | Sq Ft Price |
|---|---|---|---|---|
| 07/11/2025 07/11/25 | For Sale | $1,450,000 | +52.6% | $448 / Sq Ft |
| 08/21/2023 08/21/23 | Sold | $950,000 | -9.5% | $298 / Sq Ft |
| 07/10/2023 07/10/23 | Pending | -- | -- | -- |
| 06/26/2023 06/26/23 | For Sale | $1,050,000 | 0.0% | $329 / Sq Ft |
| 06/17/2023 06/17/23 | Pending | -- | -- | -- |
| 06/12/2023 06/12/23 | Price Changed | $1,050,000 | -8.7% | $329 / Sq Ft |
| 05/10/2023 05/10/23 | Price Changed | $1,150,000 | -5.7% | $360 / Sq Ft |
| 04/23/2023 04/23/23 | For Sale | $1,220,000 | -- | $382 / Sq Ft |
Tax History Compared to Growth
Tax History
| Year | Tax Paid | Tax Assessment Tax Assessment Total Assessment is a certain percentage of the fair market value that is determined by local assessors to be the total taxable value of land and additions on the property. | Land | Improvement |
|---|---|---|---|---|
| 2023 | $6,272 | $490,170 | $0 | $0 |
| 2022 | $5,862 | $475,900 | $0 | $0 |
| 2021 | $6,157 | $462,040 | $0 | $0 |
| 2020 | $6,114 | $455,670 | $0 | $0 |
| 2019 | $6,094 | $445,430 | $0 | $0 |
| 2018 | $6,129 | $437,130 | $0 | $0 |
| 2017 | $6,226 | $428,140 | $0 | $0 |
| 2016 | $6,366 | $419,340 | $240,000 | $179,340 |
| 2015 | $6,586 | $416,430 | $240,000 | $176,430 |
| 2014 | $6,645 | $413,130 | $240,000 | $173,130 |
Agents Affiliated with this Home
-
Dave Settgast

Seller's Agent in 2025
Dave Settgast
One Sotheby's International
(321) 543-1187
274 Total Sales
-
Meili Viera

Buyer's Agent in 2025
Meili Viera
Waterman Real Estate Inc.
(321) 848-7344
311 Total Sales
-
Laura Forman

Seller's Agent in 2023
Laura Forman
RE/MAX
(321) 917-2162
113 Total Sales
-
Guy Newman

Buyer's Agent in 2023
Guy Newman
EXP Realty, LLC
(727) 458-0901
28 Total Sales
Map
Source: Space Coast MLS (Space Coast Association of REALTORS®)
MLS Number: 962241
APN: 26-37-27-NF-00002.0-0002.00
- 495 Lanternback Island Dr
- 124 Lanternback Island Dr
- 418 Lanternback Island Dr
- 451 Bridgetown Ct
- 443 Aruba Ct
- 428 Bridgetown Ct
- 443 Lighthouse Landing St
- 341 Lanternback Island Dr
- 420 Tortoise View Cir
- 424 Lighthouse Landing St
- 710 Hawksbill Island Dr
- 446 Sandpiper Dr
- 49 Sorrento Ct
- 621 Manatee Dr
- 623 Manatee Dr
- 349 W Arlington St
- 435 Sandpiper Dr
- 431 Sandpiper Dr
- 409 Cardinal Dr
- 418 Sandpiper Dr
