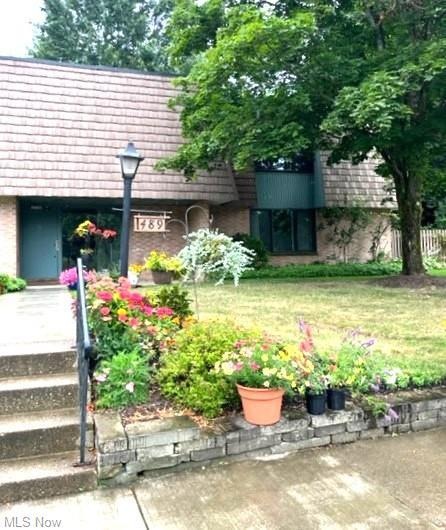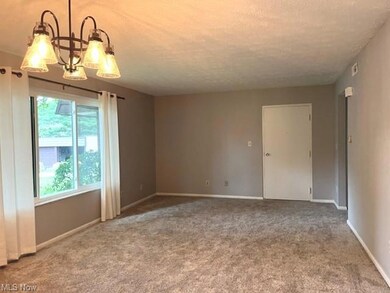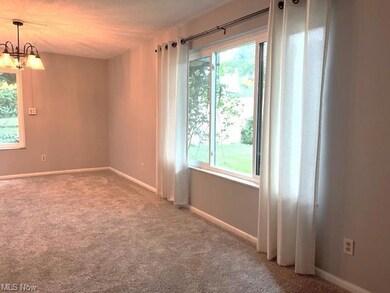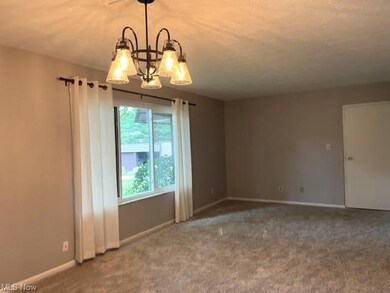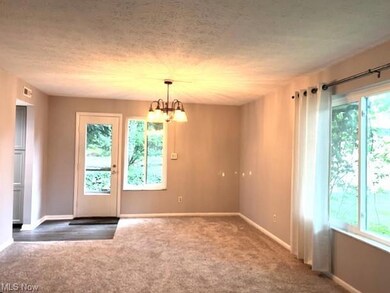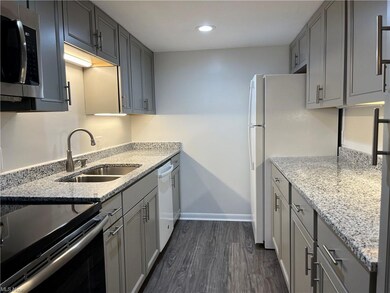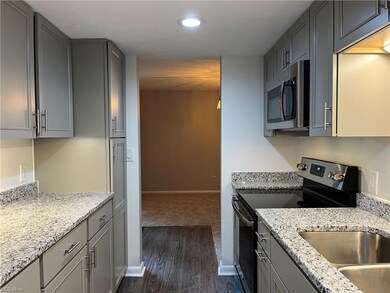
489 W Streetsboro St Unit B Hudson, OH 44236
Highlights
- 1 Car Detached Garage
- Patio
- Laundry Facilities
- Ellsworth Hill Elementary School Rated A-
- Forced Air Heating and Cooling System
- Partially Fenced Property
About This Home
As of August 2022You'll enjoy this carefree lifestyle in Hudson West and the convenience of this spacious 2 bed, 2 bath ranch condo in a picturesque wooded serene setting with your own rear private patio. The flowing open living room to dining room are bright and have newer(2019) Pella windows with views of nature around you. Cooking and entertaining are a delight in this updated 2019-2022 fabulous kitchen with ample cabinets, pantry, granite countertop and appliances that include built in dishwasher, microwave and complete with stove and refrigerator(kitchen flooring 2022). Both bedrooms are larger and master has en-suite updated bath with walk-in closet. The guest bedroom features a wall of closets for additional storage. Carpet 2019. Right outside the door is a convenient laundry facility, and a storage unit is at the rear of the 1 car garage, all meticulously cared for and sparkling clean! A prime location just west of historic downtown Hudson with restaurants, shopping and nearby freeway access. Ready for immediate occupancy. Call to see it Today!
Last Agent to Sell the Property
Keller Williams Greater Cleveland Northeast License #247078 Listed on: 07/18/2022

Property Details
Home Type
- Condominium
Est. Annual Taxes
- $1,766
Year Built
- Built in 1971
HOA Fees
- $387 Monthly HOA Fees
Home Design
- Brick Exterior Construction
- Asphalt Roof
Interior Spaces
- 1,165 Sq Ft Home
- 1-Story Property
Kitchen
- Range
- Microwave
- Dishwasher
Bedrooms and Bathrooms
- 2 Main Level Bedrooms
- 2 Full Bathrooms
Parking
- 1 Car Detached Garage
- Garage Door Opener
- Assigned Parking
Utilities
- Forced Air Heating and Cooling System
- Heating System Uses Gas
Additional Features
- Patio
- Partially Fenced Property
Listing and Financial Details
- Assessor Parcel Number 3003179
Community Details
Overview
- Association fees include insurance, entrance maint., exterior building, garage/parking, landscaping, property management, reserve fund, sewer, snow removal, trash removal, water
- Hudson West Condo Community
Amenities
- Laundry Facilities
Pet Policy
- Pets Allowed
Ownership History
Purchase Details
Home Financials for this Owner
Home Financials are based on the most recent Mortgage that was taken out on this home.Purchase Details
Home Financials for this Owner
Home Financials are based on the most recent Mortgage that was taken out on this home.Purchase Details
Home Financials for this Owner
Home Financials are based on the most recent Mortgage that was taken out on this home.Similar Homes in Hudson, OH
Home Values in the Area
Average Home Value in this Area
Purchase History
| Date | Type | Sale Price | Title Company |
|---|---|---|---|
| Warranty Deed | $145,000 | Rosplock Robert S | |
| Deed | $145,100 | Ropslock Robert S | |
| Guardian Deed | $82,000 | Fireland Title |
Mortgage History
| Date | Status | Loan Amount | Loan Type |
|---|---|---|---|
| Open | $116,000 | New Conventional | |
| Previous Owner | $95,100 | New Conventional | |
| Previous Owner | $65,600 | New Conventional | |
| Previous Owner | $30,000 | Future Advance Clause Open End Mortgage | |
| Previous Owner | $34,250 | Unknown | |
| Previous Owner | $24,900 | Unknown | |
| Previous Owner | $38,000 | Balloon |
Property History
| Date | Event | Price | Change | Sq Ft Price |
|---|---|---|---|---|
| 08/23/2022 08/23/22 | Sold | $145,000 | 0.0% | $124 / Sq Ft |
| 07/22/2022 07/22/22 | Pending | -- | -- | -- |
| 07/18/2022 07/18/22 | For Sale | $145,000 | -0.1% | $124 / Sq Ft |
| 06/08/2022 06/08/22 | Sold | $145,100 | +11.7% | $125 / Sq Ft |
| 04/22/2022 04/22/22 | Pending | -- | -- | -- |
| 04/15/2022 04/15/22 | For Sale | $129,900 | +58.4% | $112 / Sq Ft |
| 05/31/2019 05/31/19 | Sold | $82,000 | -8.9% | $70 / Sq Ft |
| 04/09/2019 04/09/19 | Pending | -- | -- | -- |
| 03/28/2019 03/28/19 | For Sale | $90,000 | -- | $77 / Sq Ft |
Tax History Compared to Growth
Tax History
| Year | Tax Paid | Tax Assessment Tax Assessment Total Assessment is a certain percentage of the fair market value that is determined by local assessors to be the total taxable value of land and additions on the property. | Land | Improvement |
|---|---|---|---|---|
| 2025 | $2,534 | $50,208 | $3,990 | $46,218 |
| 2024 | $2,534 | $50,208 | $3,990 | $46,218 |
| 2023 | $2,534 | $50,208 | $3,990 | $46,218 |
| 2022 | $1,764 | $31,207 | $2,958 | $28,249 |
| 2021 | $1,767 | $31,207 | $2,958 | $28,249 |
| 2020 | $1,880 | $31,210 | $2,960 | $28,250 |
| 2019 | $1,019 | $25,720 | $2,960 | $22,760 |
| 2018 | $1,015 | $25,720 | $2,960 | $22,760 |
| 2017 | $1,044 | $25,720 | $2,960 | $22,760 |
| 2016 | $1,052 | $25,720 | $2,960 | $22,760 |
| 2015 | $1,044 | $25,720 | $2,960 | $22,760 |
| 2014 | $1,047 | $25,720 | $2,960 | $22,760 |
| 2013 | $942 | $23,650 | $2,960 | $20,690 |
Agents Affiliated with this Home
-
Linda DiPietro

Seller's Agent in 2022
Linda DiPietro
Keller Williams Greater Cleveland Northeast
(216) 390-6969
2 in this area
90 Total Sales
-
Jason Beard

Seller's Agent in 2022
Jason Beard
Keller Williams Greater Metropolitan
(216) 659-5520
3 in this area
202 Total Sales
-
Holly West

Seller Co-Listing Agent in 2022
Holly West
Keller Williams Greater Metropolitan
(216) 372-6080
2 in this area
70 Total Sales
-
Patricia Kurtz

Buyer's Agent in 2022
Patricia Kurtz
Keller Williams Chervenic Rlty
(330) 802-1675
114 in this area
432 Total Sales
-

Seller's Agent in 2019
Casey Douglas
Deleted Agent
(330) 422-9284
24 Total Sales
Map
Source: MLS Now
MLS Number: 4391634
APN: 30-03179
- 459 W Streetsboro St Unit F
- 40 Hickory Ln
- 311 W Streetsboro St
- 6006 Heather Ln
- 180 Atterbury Blvd
- 5837 Fortrose Cir
- 108 Chadbourne Dr
- 6705 Kingswood Dr
- 611 Barlow Rd
- 6562 Regal Woods Dr
- 5516 Timberline Trail
- 77 Atterbury Blvd Unit 106
- 734 Barlow Rd
- 531 Atterbury Blvd
- 14 Stokes Ln
- 402 Cutler Ln
- 0 Terex Rd
- 304 Cutler Ln
- 21 Steepleview Dr
- 0 Olde Eight Rd Unit 5075286
