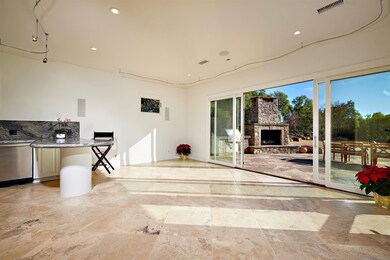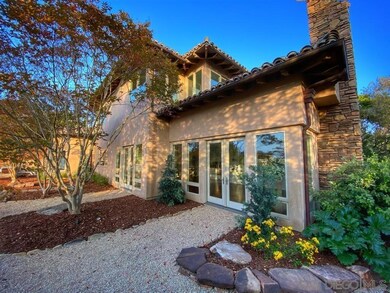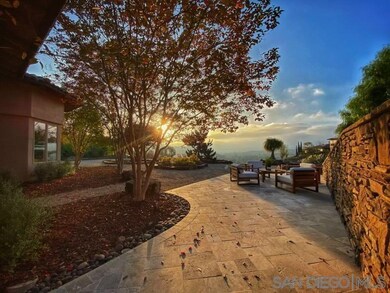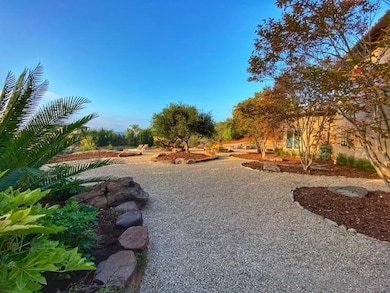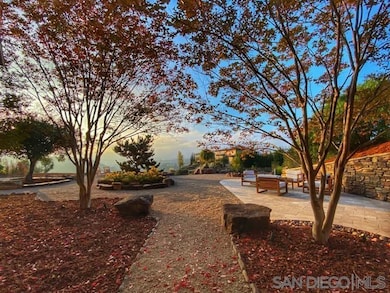
4890 Del Mar Mesa Rd San Diego, CA 92130
Carmel Valley NeighborhoodHighlights
- Detached Guest House
- Home Theater
- Fireplace in Primary Bedroom
- Sage Canyon School Rated A+
- City Lights View
- Retreat
About This Home
As of March 2022Large Estate Home with Private Guest House. This rare find so close into town has the flexibility to provide generous space for a wide range of family needs. Five of the bedrooms are en-suite and all have beautiful private views of the over 2 acres of mature park like landscaping. This home is perfect for multi-generational families or where more personal space is required. This approx 6,335 sq foot home & guest home offers a flexible floor plan ideal for family living, large scale entertaining, hosting guests and working from home. The main house has 5 bedrooms plus a free-standing guest house with full kitchen, bedroom, bathroom and BBQ area. A large, detached space can transform into a recording studio, game room, home gym or man cave. 3 Virtual Tour links are available via the MLS (ask your agent) or have them email us - Zillow won't pull them. • Recently updated to high-end LED lights throughout. • Gated driveway leads to a circular motor court and four-car garage with generous onsite parking. • Detached guest house with professional style kitchen & full BR/BA. • Outdoor patio with BBQ, fireplace & stone patio. • Additional temperature & sound controlled game room/man cave/yoga room/recording studio. • 7 fireplaces – including 2 outdoor fireplaces plus huge firepit. • 4 zones of A/C plus 3 Fujitsu wall units yoga studio. • Industrial grade solar panel system on 3 electrical panels. Views and privacy from the entire lot and home with low maintenance, mature landscaping on 2+ acres. • Hundreds of oversized windows and multiple skylights create a wash of natural light through this estate home. The Master sleeping quarters is first to receive the morning light. Then later on, the beautiful sunset over the protected Open Space valley. • Recently the entire home in ceiling lighting was updated to designer quality LED which provides smooth, warm light with very high efficiency. • Gated driveway leads to a circular motor court and four-car garage with generous onsite parking. • Detached private guest house with a large granite full entertaining kitchen and full bedroom/bathroom. Sliding glass doors lead to an outdoor patio with BBQ area, fireplace and stone patio which allows large group entertaining without accessing the main home. • Additional temperature and sound controlled space which is flexible to be a game room/man cave/yoga room/recording studio. Architectural details such as uplighting, 100 year old reclaimed barn wood ceiling with hand hung beams and concrete floors give this multi-purpose space character. • 7 fireplaces – including two outdoor fireplaces as well as an huge outdoor firepit. • Seven zones of air-conditioning (3 in the house and 1 in the guest house) plus 3 Fujitsu wall units in the additional space. • Industrial grade solar panel system on three electrical panels.
Last Agent to Sell the Property
Amy Wilson
Kate L. Parberry License #01451903
Home Details
Home Type
- Single Family
Est. Annual Taxes
- $52,713
Year Built
- Built in 2003
Parking
- 4 Car Garage
- Garage Door Opener
- Circular Driveway
Property Views
- City Lights
- Mountain
- Valley
- Park or Greenbelt
Home Design
- Clay Roof
- Stucco Exterior
Interior Spaces
- 6,335 Sq Ft Home
- 2-Story Property
- Family Room with Fireplace
- 7 Fireplaces
- Living Room with Fireplace
- Formal Dining Room
- Home Theater
- Home Office
- Bonus Room with Fireplace
- Storage Room
Kitchen
- Oven or Range
- Built-In Range
- Warming Drawer
- Dishwasher
- Disposal
Flooring
- Wood
- Partially Carpeted
Bedrooms and Bathrooms
- 7 Bedrooms
- Retreat
- Main Floor Bedroom
- Fireplace in Primary Bedroom
- Jack-and-Jill Bathroom
Laundry
- Laundry Room
- Dryer
Outdoor Features
- Outdoor Fireplace
- Fire Pit
- Outdoor Grill
Schools
- San Dieguito High School District
Utilities
- Zoned Heating and Cooling
- Separate Water Meter
Additional Features
- Partially Fenced Property
- Detached Guest House
Listing and Financial Details
- Assessor Parcel Number 307-600-05-00
Ownership History
Purchase Details
Home Financials for this Owner
Home Financials are based on the most recent Mortgage that was taken out on this home.Purchase Details
Home Financials for this Owner
Home Financials are based on the most recent Mortgage that was taken out on this home.Purchase Details
Home Financials for this Owner
Home Financials are based on the most recent Mortgage that was taken out on this home.Purchase Details
Home Financials for this Owner
Home Financials are based on the most recent Mortgage that was taken out on this home.Purchase Details
Home Financials for this Owner
Home Financials are based on the most recent Mortgage that was taken out on this home.Map
Similar Homes in San Diego, CA
Home Values in the Area
Average Home Value in this Area
Purchase History
| Date | Type | Sale Price | Title Company |
|---|---|---|---|
| Grant Deed | $4,550,000 | Lawyers Title | |
| Interfamily Deed Transfer | -- | Chicago Title Co | |
| Grant Deed | $2,092,500 | Fidelity National Title Co | |
| Grant Deed | $237,500 | Fidelity National Title Co | |
| Quit Claim Deed | -- | Fidelity National Title Co |
Mortgage History
| Date | Status | Loan Amount | Loan Type |
|---|---|---|---|
| Open | $3,100,000 | New Conventional | |
| Closed | $3,100,000 | New Conventional | |
| Previous Owner | $925,000 | Credit Line Revolving | |
| Previous Owner | $875,000 | Credit Line Revolving | |
| Previous Owner | $1,000,000 | Unknown | |
| Previous Owner | $1,000,000 | Unknown | |
| Previous Owner | $1,069,600 | Unknown | |
| Closed | $500,000 | No Value Available |
Property History
| Date | Event | Price | Change | Sq Ft Price |
|---|---|---|---|---|
| 03/14/2022 03/14/22 | Sold | $4,550,000 | -4.2% | $718 / Sq Ft |
| 02/18/2022 02/18/22 | Pending | -- | -- | -- |
| 02/10/2022 02/10/22 | For Sale | $4,750,000 | 0.0% | $750 / Sq Ft |
| 02/10/2022 02/10/22 | Pending | -- | -- | -- |
| 02/02/2022 02/02/22 | For Sale | $4,750,000 | 0.0% | $750 / Sq Ft |
| 01/19/2022 01/19/22 | Pending | -- | -- | -- |
| 01/08/2022 01/08/22 | For Sale | $4,750,000 | -- | $750 / Sq Ft |
Tax History
| Year | Tax Paid | Tax Assessment Tax Assessment Total Assessment is a certain percentage of the fair market value that is determined by local assessors to be the total taxable value of land and additions on the property. | Land | Improvement |
|---|---|---|---|---|
| 2024 | $52,713 | $4,825,820 | $3,069,180 | $1,756,640 |
| 2023 | $44,992 | $4,098,000 | $2,656,000 | $1,442,000 |
| 2022 | $34,438 | $3,103,688 | $730,180 | $2,373,508 |
| 2021 | $33,212 | $3,042,832 | $715,863 | $2,326,969 |
| 2020 | $33,495 | $3,011,632 | $708,523 | $2,303,109 |
| 2019 | $32,859 | $2,952,581 | $694,631 | $2,257,950 |
| 2018 | $31,458 | $2,894,688 | $681,011 | $2,213,677 |
| 2017 | $30,887 | $2,837,930 | $667,658 | $2,170,272 |
| 2016 | $29,916 | $2,782,285 | $654,567 | $2,127,718 |
| 2015 | $29,484 | $2,740,493 | $644,735 | $2,095,758 |
| 2014 | $28,898 | $2,686,811 | $632,106 | $2,054,705 |
Source: San Diego MLS
MLS Number: 220000403
APN: 307-600-05
- 5020 Manor Ridge Ln
- 5032 Manor Ridge Ln
- 5025 Manor Ridge Ln
- 4967 Riding Ridge Rd
- 12730 Azzuro Ct
- 5220 Grand Del Mar Place Unit VU 7-4-8
- 0 Grand Del Mar Place Unit VU 8-4-5 NDP2502279
- 0 Grand Del Mar Place Unit VU 8-4-9 NDP2407289
- 0 Grand Del Mar Place Unit VU 8-4-6
- 12627 Caminito Destello
- 5220 Grand Del Mar Way Unit VU 7-4-9
- 5220 Grand Del Mar Way Vu 8-3-4
- 4907 Smith Canyon Ct
- 3975 San Gregorio Way
- 4243 Corte de la Siena
- 4961 Concannon Ct
- 5205 Brickfield Ln
- 10653 Golden Willow Unit 139
- 4316 Corte de la Fonda
- 10683 Golden Willow Unit 165

