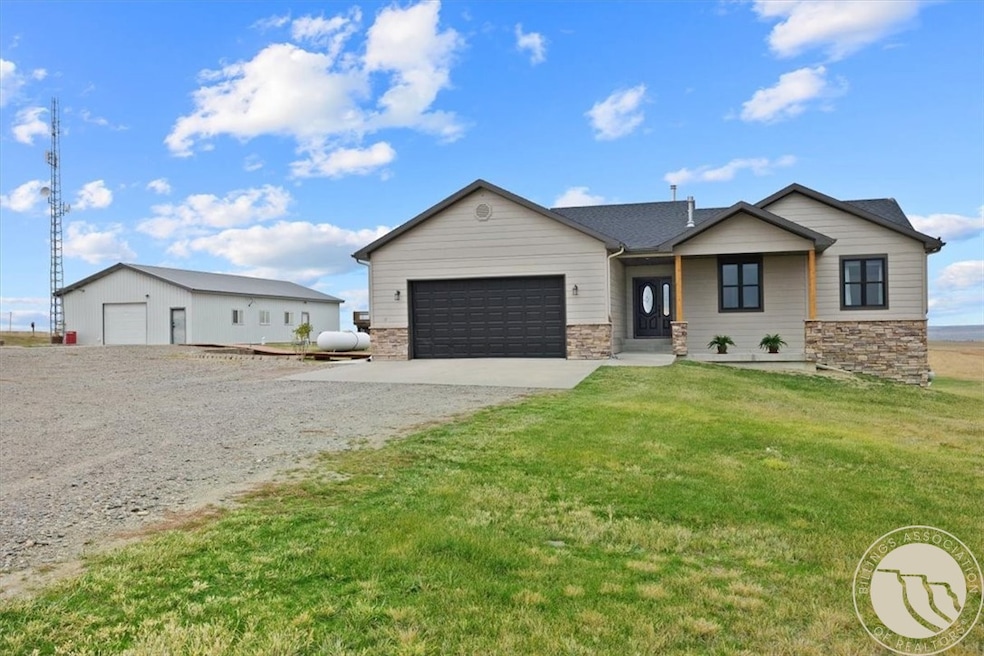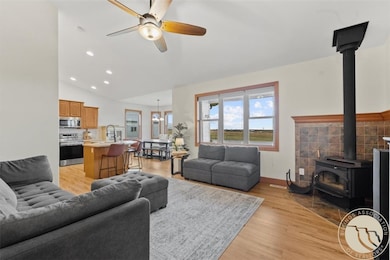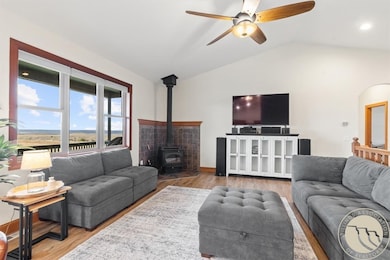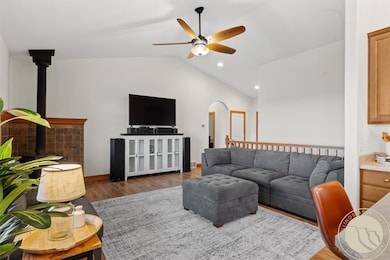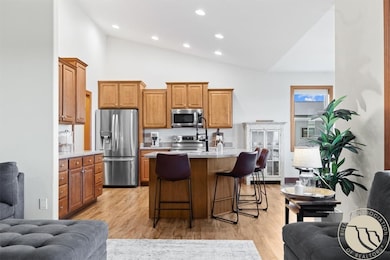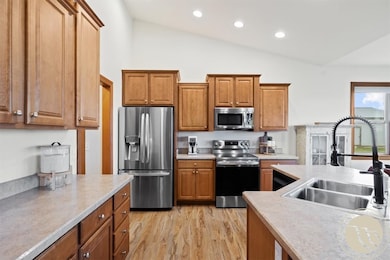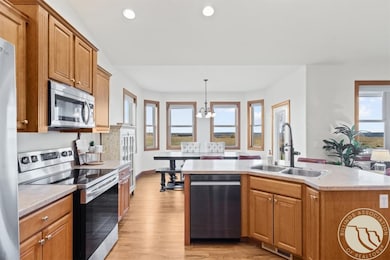4890 Vandaveer Rd Billings, MT 59101
Estimated payment $3,817/month
Highlights
- Very Popular Property
- Deck
- Vaulted Ceiling
- RV or Boat Parking
- Wood Burning Stove
- 1 Fireplace
About This Home
Enjoy nearly 20 acres just minutes south of Billings with incredible views of the entire valley. This updated property offers peace, privacy, and true Montana living with new exterior paint, a refreshed shop, and a cleaned-up lot. The home features vaulted ceilings, an open floor plan, and three main-floor bedrooms including a primary suite with bath and walk-in closet. Stay warm with propane heat, a wood stove, and pellet stove. The partially finished basement adds two bedrooms and a bath. The 1,800 sq ft heated and insulated shop includes a bathroom, concrete floors, 12’ ceilings, and plenty of natural light. A raised 20x20 observation deck sits just outside, perfect for stargazing or a hot tub. Two 2,200-gallon water cisterns plus a rainwater cistern, high-speed internet, paved access, and open alfalfa/grass mix land complete this rare property close to town.
Listing Agent
ERA American Real Estate Brokerage Phone: (406) 697-2510 License #RRE-BRO-LIC-36204 Listed on: 11/07/2025
Home Details
Home Type
- Single Family
Est. Annual Taxes
- $3,030
Year Built
- Built in 2008
Lot Details
- 19.91 Acre Lot
- Interior Lot
- Zoning described as Agricultural-Suburban
Parking
- 6 Car Garage
- Workshop in Garage
- RV or Boat Parking
Home Design
- Shingle Roof
- Asphalt Roof
- Stone Exterior Construction
- Masonite
Interior Spaces
- 3,023 Sq Ft Home
- 1-Story Property
- Vaulted Ceiling
- Ceiling Fan
- 1 Fireplace
- Wood Burning Stove
- Basement Fills Entire Space Under The House
- Property Views
Kitchen
- Oven
- Induction Cooktop
- Microwave
- Dishwasher
- Disposal
Bedrooms and Bathrooms
- 5 Bedrooms | 3 Main Level Bedrooms
- 3 Full Bathrooms
Outdoor Features
- Deck
- Patio
- Front Porch
Schools
- Blue Creek Elementary School
- Riverside Middle School
- Senior High School
Utilities
- Cooling Available
- Forced Air Heating System
- Heating System Uses Propane
- Heat Pump System
- Cistern
- Septic Tank
Community Details
- Hill Estates Subdivision
Listing and Financial Details
- Assessor Parcel Number C15174
Map
Home Values in the Area
Average Home Value in this Area
Tax History
| Year | Tax Paid | Tax Assessment Tax Assessment Total Assessment is a certain percentage of the fair market value that is determined by local assessors to be the total taxable value of land and additions on the property. | Land | Improvement |
|---|---|---|---|---|
| 2025 | $3,157 | $645,800 | $210,084 | $435,716 |
| 2024 | $3,157 | $500,400 | $116,802 | $383,598 |
| 2023 | $3,171 | $506,400 | $116,802 | $389,598 |
| 2022 | $2,666 | $403,200 | $0 | $0 |
| 2021 | $2,483 | $345,100 | $0 | $0 |
| 2020 | $2,265 | $302,100 | $0 | $0 |
| 2019 | $2,266 | $302,100 | $0 | $0 |
| 2018 | $2,289 | $311,600 | $0 | $0 |
| 2017 | $2,222 | $311,600 | $0 | $0 |
| 2016 | $2,154 | $310,700 | $0 | $0 |
| 2015 | $2,060 | $310,700 | $0 | $0 |
| 2014 | $2,056 | $160,378 | $0 | $0 |
Property History
| Date | Event | Price | List to Sale | Price per Sq Ft |
|---|---|---|---|---|
| 11/07/2025 11/07/25 | For Sale | $674,900 | -- | $223 / Sq Ft |
Purchase History
| Date | Type | Sale Price | Title Company |
|---|---|---|---|
| Warranty Deed | -- | First Montana Title | |
| Warranty Deed | -- | None Listed On Document | |
| Warranty Deed | -- | None Available | |
| Warranty Deed | -- | None Available |
Mortgage History
| Date | Status | Loan Amount | Loan Type |
|---|---|---|---|
| Open | $205,000 | New Conventional | |
| Previous Owner | $550,000 | VA |
Source: Billings Multiple Listing Service
MLS Number: 356454
APN: 03-0823-09-1-05-01-0000
- 0 Vandaveer Rd
- 3992 Vista View Rd
- 3748 Blue Creek Rd
- 3205 Deer Pass Trail
- 4305 Hillcrest Rd
- 3140 Robindale Dr
- 3509 Macduff Cir
- 2965 Tartan Rd
- 3041 Kincaid Rd
- BCA Lot 3 Shaia Way
- BCA Lot 4 Shaia Way
- 2914 Kincaid Rd
- 2604 Castle Pines Dr
- 3441 Castle Pines Dr
- 3335 Mcmasters Rd
- 1840 Weldon Rd
- 1811 Briarwood Blvd
- 3155 Mcmasters Rd
- 2433 Glengarry Ln
- 1873 Weldon Rd
- 1831 Lone Pine Dr
- 5629 Reds Way
- 5703 N Mets Way
- 1421 Chanel Loop
- 4950 Southgate Dr
- 820 Central Ave
- 1329 Lynn Ave
- 1422 Lynn Ave Unit 1
- 840 Terry Ave
- 3254 Granger Ave E Unit B4
- 3290 Granger Ave E
- 4 Northglen Dr
- 2915 2nd Ave S Unit Downtown Loft 202
- 2915 2nd Ave S Unit 205
- 2220 St Johns Ave
- 1203 Broadwater Ave
- 200 Brookshire Blvd
- 1273 Yellowstone Ave Unit Great Condo wAll Util inc
- 124 N 29th St Unit 403
- 429 N 33rd St
