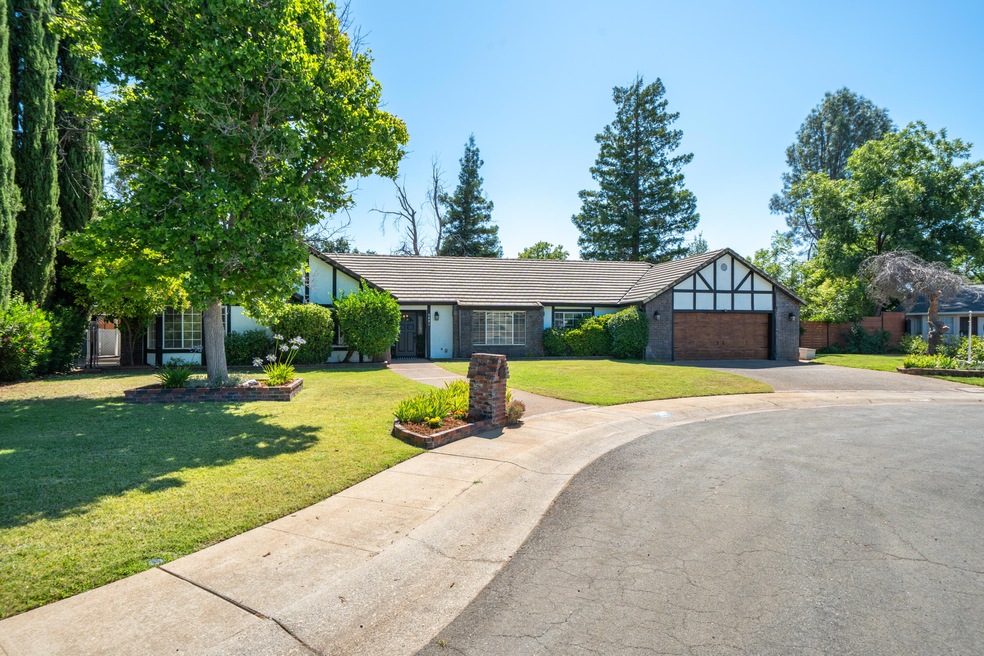
4891 Alta Saga Dr Redding, CA 96002
Alta Mesa NeighborhoodHighlights
- Contemporary Architecture
- No HOA
- 1-Story Property
- Quartz Countertops
- Breakfast Bar
- Forced Air Heating and Cooling System
About This Home
As of July 2025Luxurious 3BR/2BA Renovated Home with Resort-Style Pool and Expansive Half Acre Lot.
Step into your own private paradise in this peaceful cul-de-sac setting! This meticulously renovated home offers 2020 sqft of sophisticated living space, plus a 200 sqft sun sunroom and a dedicated library/office, perfect for work or relaxation. The gorgeous kitchen features a very large walk-in pantry, while gleaming hand-scraped bamboo engineered hardwood floors flow throughout, combining elegance with durability. The spa-like master bathroom is a true retreat, featuring a glass-enclosed soaking tub and a dual-head shower for a five-star experience. Outside, resort style living awaits! Unwind in your sparkling custom salt water pool with a walk-in beach entry and waterfall, or enjoy the expansive grassy backyard, ideal for entertaining, play, or simply soaking up the sun. Pet owners will love the 18X24 enclosed dog run leading to a 10X10 dog kennel in the garage, which will still fit 2-3 cars. Set on nearly half acre lot in this desirable cul-de-sac location, this home blends luxury, functionality, and outdoor bliss. Don't miss your chance to own this move-in-reaady sanctuary!
Last Agent to Sell the Property
Banner Real Estate License #01217155 Listed on: 07/04/2025
Home Details
Home Type
- Single Family
Est. Annual Taxes
- $4,479
Year Built
- Built in 1987
Lot Details
- 0.48 Acre Lot
- Property is Fully Fenced
- Sprinkler System
Home Design
- Contemporary Architecture
- Ranch Property
- Slab Foundation
- Wood Siding
- Stucco
Interior Spaces
- 2,020 Sq Ft Home
- 1-Story Property
Kitchen
- Breakfast Bar
- Built-In Microwave
- Quartz Countertops
Bedrooms and Bathrooms
- 3 Bedrooms
- 2 Full Bathrooms
Utilities
- Forced Air Heating and Cooling System
Community Details
- No Home Owners Association
Listing and Financial Details
- Assessor Parcel Number 054-150-054-000
Ownership History
Purchase Details
Home Financials for this Owner
Home Financials are based on the most recent Mortgage that was taken out on this home.Purchase Details
Home Financials for this Owner
Home Financials are based on the most recent Mortgage that was taken out on this home.Purchase Details
Purchase Details
Home Financials for this Owner
Home Financials are based on the most recent Mortgage that was taken out on this home.Similar Homes in Redding, CA
Home Values in the Area
Average Home Value in this Area
Purchase History
| Date | Type | Sale Price | Title Company |
|---|---|---|---|
| Grant Deed | $610,000 | First American Title | |
| Grant Deed | $307,000 | Placer Title Company | |
| Interfamily Deed Transfer | -- | Alliance Title Company | |
| Grant Deed | $217,000 | Placer Title Company |
Mortgage History
| Date | Status | Loan Amount | Loan Type |
|---|---|---|---|
| Open | $518,500 | New Conventional | |
| Previous Owner | $387,500 | New Conventional | |
| Previous Owner | $316,000 | New Conventional | |
| Previous Owner | $276,300 | New Conventional | |
| Previous Owner | $110,000 | No Value Available |
Property History
| Date | Event | Price | Change | Sq Ft Price |
|---|---|---|---|---|
| 07/29/2025 07/29/25 | Sold | $610,000 | +1.7% | $302 / Sq Ft |
| 07/08/2025 07/08/25 | Pending | -- | -- | -- |
| 07/04/2025 07/04/25 | For Sale | $599,900 | +95.4% | $297 / Sq Ft |
| 03/29/2017 03/29/17 | Sold | $307,000 | -6.9% | $153 / Sq Ft |
| 02/03/2017 02/03/17 | Pending | -- | -- | -- |
| 10/26/2016 10/26/16 | For Sale | $329,900 | -- | $164 / Sq Ft |
Tax History Compared to Growth
Tax History
| Year | Tax Paid | Tax Assessment Tax Assessment Total Assessment is a certain percentage of the fair market value that is determined by local assessors to be the total taxable value of land and additions on the property. | Land | Improvement |
|---|---|---|---|---|
| 2025 | $4,479 | $427,393 | $87,041 | $340,352 |
| 2024 | $4,390 | $419,014 | $85,335 | $333,679 |
| 2023 | $4,390 | $410,799 | $83,662 | $327,137 |
| 2022 | $4,101 | $385,745 | $82,022 | $303,723 |
| 2021 | $3,518 | $329,163 | $80,414 | $248,749 |
| 2020 | $3,476 | $325,789 | $79,590 | $246,199 |
| 2019 | $3,432 | $319,402 | $78,030 | $241,372 |
| 2018 | $3,296 | $313,140 | $76,500 | $236,640 |
| 2017 | $3,344 | $307,000 | $75,000 | $232,000 |
| 2016 | $2,034 | $320,000 | $70,000 | $250,000 |
| 2015 | $1,758 | $290,000 | $70,000 | $220,000 |
| 2014 | $1,600 | $260,000 | $70,000 | $190,000 |
Agents Affiliated with this Home
-

Seller's Agent in 2025
Dennis Morgan
Banner Real Estate
(530) 221-7777
4 in this area
90 Total Sales
-
C
Buyer's Agent in 2025
Claudia Herrera
Jungle Realty Group
(713) 816-1683
1 in this area
4 Total Sales
-

Buyer's Agent in 2017
Chrissy Grotting
RE/MAX
(530) 209-9545
96 Total Sales
Map
Source: Shasta Association of REALTORS®
MLS Number: 25-3078
APN: 054-150-054-000
- 2025 El Verano St
- 4689 Fiddleneck Dr
- 4664 Alta Camino Dr
- 4676 Dandelion Dr
- 2364 La Madre Ct
- 5201 Woodview Dr
- 5080 Debbie Ln
- 4608 Dandelion Dr
- 4487 Alta Saga Dr
- 4836 St Charles Dr
- 4826 St Charles Dr
- 2535 Phil Ct
- 2608 La Rinconada Place
- 1959 Alexis Ct
- 4420 Brittany Dr
- 5521 Churn Creek Rd
- 2914 Henrys Fork Dr
- 4230 Brittany Dr
- 2796 Madison River Dr
- 3017 Renault Ct






