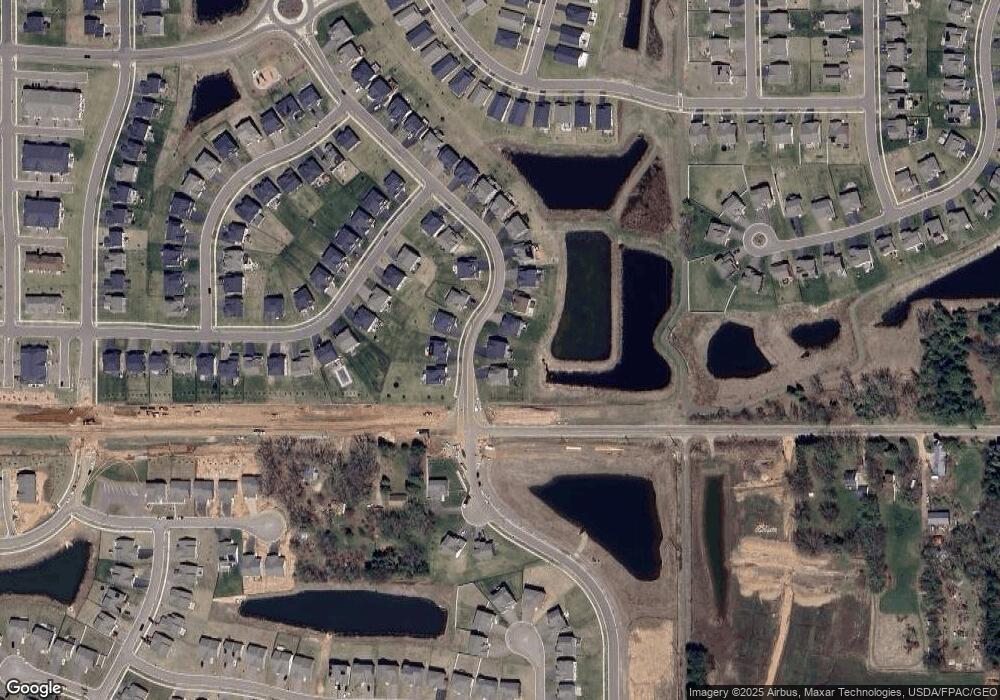4891 Chestnut Dr Saint Paul, MN 55129
Estimated Value: $666,669 - $738,000
4
Beds
4
Baths
3,348
Sq Ft
$211/Sq Ft
Est. Value
About This Home
This home is located at 4891 Chestnut Dr, Saint Paul, MN 55129 and is currently estimated at $706,917, approximately $211 per square foot. 4891 Chestnut Dr is a home with nearby schools including Red Rock Elementary School, Lake Middle School, and East Ridge High School.
Ownership History
Date
Name
Owned For
Owner Type
Purchase Details
Closed on
May 24, 2019
Sold by
U S Home Corporation
Bought by
Rothmeier Randy Glenn and Rothmeier Lisa Marie
Current Estimated Value
Home Financials for this Owner
Home Financials are based on the most recent Mortgage that was taken out on this home.
Original Mortgage
$484,350
Outstanding Balance
$425,842
Interest Rate
4.2%
Mortgage Type
New Conventional
Estimated Equity
$281,075
Create a Home Valuation Report for This Property
The Home Valuation Report is an in-depth analysis detailing your home's value as well as a comparison with similar homes in the area
Home Values in the Area
Average Home Value in this Area
Purchase History
| Date | Buyer | Sale Price | Title Company |
|---|---|---|---|
| Rothmeier Randy Glenn | $542,900 | None Available |
Source: Public Records
Mortgage History
| Date | Status | Borrower | Loan Amount |
|---|---|---|---|
| Open | Rothmeier Randy Glenn | $484,350 |
Source: Public Records
Tax History Compared to Growth
Tax History
| Year | Tax Paid | Tax Assessment Tax Assessment Total Assessment is a certain percentage of the fair market value that is determined by local assessors to be the total taxable value of land and additions on the property. | Land | Improvement |
|---|---|---|---|---|
| 2024 | $8,368 | $655,700 | $166,500 | $489,200 |
| 2023 | $8,368 | $672,000 | $186,500 | $485,500 |
| 2022 | $7,084 | $639,800 | $180,000 | $459,800 |
| 2021 | $6,912 | $526,000 | $150,000 | $376,000 |
| 2020 | $3,522 | $519,800 | $140,000 | $379,800 |
| 2019 | $260 | $269,000 | $135,000 | $134,000 |
| 2018 | $0 | $12,000 | $12,000 | $0 |
| 2017 | -- | $0 | $0 | $0 |
Source: Public Records
Map
Nearby Homes
- The Cameron II Plan at Copper Hills - Express Premier
- The Finnegan Plan at Copper Hills - Express Premier
- 8236 Saddle Trail
- 8212 Saddle Trail
- 8200 Saddle Trail
- 4617 Cobalt Ln
- The Jordan Plan at Copper Hills - Tradition
- The Redwood Plan at Copper Hills - Tradition
- The Whitney Plan at Copper Hills - Tradition
- 8224 Saddle Trail
- The Henry Plan at Copper Hills - Tradition
- 5012 Stable View Dr
- 8349 Brumby Trail
- 8337 Brumby Trail
- 4840 Martingale Dr
- 5181 Mustang Dr
- 4751 Martingale Dr
- 5189 Mustang Dr
- 5133 Stable View Dr
- 5200 Mustang Dr
- 4883 Chestnut Dr
- 4899 Chestnut Dr
- 4875 Chestnut Dr
- 4876 Chestnut Dr
- 4892 Chestnut Dr
- 4884 Chestnut Dr
- 4867 Chestnut Dr
- 4900 Chestnut Dr
- 4868 Chestnut Dr
- 4859 Chestnut Dr
- 4844 Chestnut Dr
- 4851 Chestnut Dr
- 8353 Abercrombie Ln
- 8367 Abercrombie Ln
- 8339 Abercrombie Ln
- 8325 Abercrombie Ln
- 0 Chestnut Dr
- 8311 Abercrombie Ln
- 4836 Chestnut Dr
- 4843 Chestnut Dr
