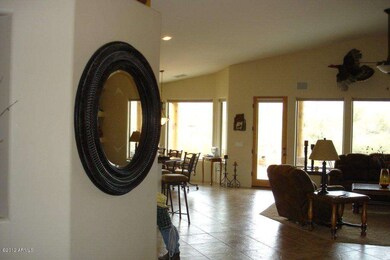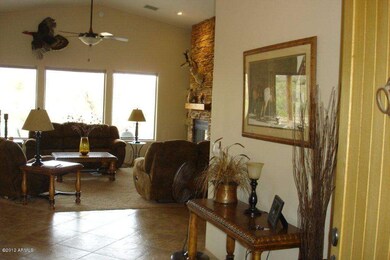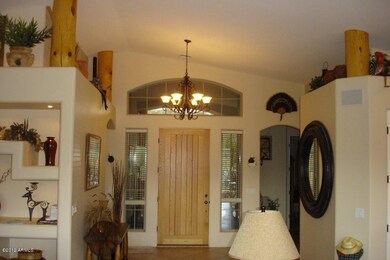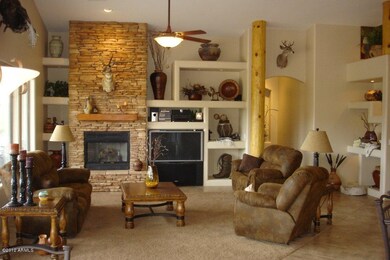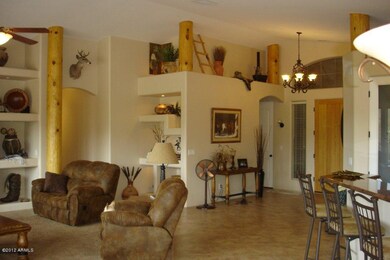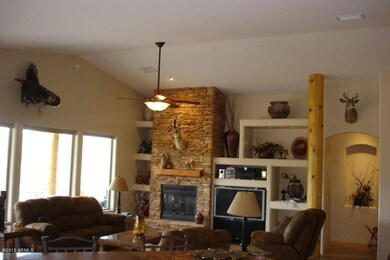
48915 N 7th Ave New River, AZ 85087
Estimated Value: $631,000 - $703,000
Highlights
- Mountain View
- Contemporary Architecture
- Great Room
- New River Elementary School Rated A-
- Vaulted Ceiling
- Granite Countertops
About This Home
As of June 2012WOW! This home is truly amazing. Upgrades galore with million dollar views on 1.5 acres of horse property. Huge great room with split floor plan. Upgraded carpet & tile in all the right places,gorgeous granite counters,8' interior doors,huge windows w/spectacular mountain views,soaring ceilings,tons of custom finishes,large master suite,his/her closets,snail shower.Extended 3-car garage w/8' doors,the 3rd bay being a handyman dream shop with A/C,plumbed for compressed air,sink,TV & wired for 220.Synthetic stucco & whole exterior sheared during the 2x6 construction, upgraded insulation in garage doors. Entire house has water filter system & softener,recirculating hot water. Sunscreens,gas fire pit,flagstone walkways. Wired for spa on the 52' patio with pealed pine Vega supports & MUCH more!
Last Buyer's Agent
Carrie Wright
HomeSmart License #SA507321000
Home Details
Home Type
- Single Family
Est. Annual Taxes
- $3,157
Year Built
- Built in 2003
Lot Details
- Desert faces the front and back of the property
- Wire Fence
- Desert Landscape
- Private Yard
Home Design
- Contemporary Architecture
- Wood Frame Construction
- Tile Roof
- Stucco
Interior Spaces
- 2,211 Sq Ft Home
- Vaulted Ceiling
- Gas Fireplace
- Solar Screens
- Great Room
- Living Room with Fireplace
- Combination Dining and Living Room
- Breakfast Room
- Mountain Views
Kitchen
- Breakfast Bar
- Built-In Oven
- Gas Cooktop
- Built-In Microwave
- Dishwasher
- Granite Countertops
- Disposal
Flooring
- Carpet
- Tile
Bedrooms and Bathrooms
- 3 Bedrooms
- Split Bedroom Floorplan
- Walk-In Closet
- Dual Vanity Sinks in Primary Bathroom
Laundry
- Laundry in unit
- Washer and Dryer Hookup
Parking
- 3 Car Garage
- Garage Door Opener
- Circular Driveway
Accessible Home Design
- No Interior Steps
Outdoor Features
- Covered patio or porch
- Fire Pit
- Separate Outdoor Workshop
- Outdoor Storage
Schools
- New River Elementary School
- Gavilan Peak Elementary Middle School
- Boulder Creek High School
Utilities
- Refrigerated Cooling System
- Heating System Uses Natural Gas
- Water Filtration System
- High Speed Internet
- Satellite Dish
Community Details
- $1,999 per year Dock Fee
- Association fees include no fees
- Built by Custom
Ownership History
Purchase Details
Home Financials for this Owner
Home Financials are based on the most recent Mortgage that was taken out on this home.Purchase Details
Home Financials for this Owner
Home Financials are based on the most recent Mortgage that was taken out on this home.Purchase Details
Purchase Details
Home Financials for this Owner
Home Financials are based on the most recent Mortgage that was taken out on this home.Similar Homes in New River, AZ
Home Values in the Area
Average Home Value in this Area
Purchase History
| Date | Buyer | Sale Price | Title Company |
|---|---|---|---|
| Unmacht James H | -- | None Available | |
| Unmacht James H | -- | First American Title Ins Co | |
| Unmacht James H | -- | None Available | |
| Unmacht James H | $236,000 | Chicago Title Agency Inc |
Mortgage History
| Date | Status | Borrower | Loan Amount |
|---|---|---|---|
| Previous Owner | Unmacht James H | $321,000 | |
| Previous Owner | Unmacht James H | $320,000 | |
| Previous Owner | Unmacht Ii James H | $296,250 | |
| Previous Owner | Unmacht Ii James H | $277,500 | |
| Previous Owner | Unmacht James H | $231,725 | |
| Previous Owner | Peebles Robert E | $315,000 | |
| Previous Owner | Peebles Robert E | $186,000 |
Property History
| Date | Event | Price | Change | Sq Ft Price |
|---|---|---|---|---|
| 06/11/2012 06/11/12 | Sold | $236,000 | -5.6% | $107 / Sq Ft |
| 05/17/2012 05/17/12 | Price Changed | $250,000 | +8.7% | $113 / Sq Ft |
| 02/24/2012 02/24/12 | Pending | -- | -- | -- |
| 02/24/2012 02/24/12 | Price Changed | $229,900 | -8.0% | $104 / Sq Ft |
| 02/16/2012 02/16/12 | For Sale | $249,900 | -- | $113 / Sq Ft |
Tax History Compared to Growth
Tax History
| Year | Tax Paid | Tax Assessment Tax Assessment Total Assessment is a certain percentage of the fair market value that is determined by local assessors to be the total taxable value of land and additions on the property. | Land | Improvement |
|---|---|---|---|---|
| 2025 | $3,157 | $30,798 | -- | -- |
| 2024 | $2,987 | $29,331 | -- | -- |
| 2023 | $2,987 | $50,030 | $10,000 | $40,030 |
| 2022 | $2,872 | $36,910 | $7,380 | $29,530 |
| 2021 | $2,964 | $32,900 | $6,580 | $26,320 |
| 2020 | $2,899 | $31,920 | $6,380 | $25,540 |
| 2019 | $2,805 | $32,950 | $6,590 | $26,360 |
| 2018 | $2,704 | $29,750 | $5,950 | $23,800 |
| 2017 | $2,654 | $26,110 | $5,220 | $20,890 |
| 2016 | $2,391 | $26,470 | $5,290 | $21,180 |
Agents Affiliated with this Home
-
Ross Maghami

Seller's Agent in 2012
Ross Maghami
HomeSmart
(949) 365-1888
50 Total Sales
-
C
Buyer's Agent in 2012
Carrie Wright
HomeSmart
Map
Source: Arizona Regional Multiple Listing Service (ARMLS)
MLS Number: 4718882
APN: 202-08-431
- 49011 N 7th Ave
- 48111 N 7th Ave
- 48515 N 13th Ave
- 0 N 13 Ave Unit 6811237
- 48XXX N 7th Ave (202-08-441) --
- 48XXX N 7th Ave (202-08-442) --
- 49625 N 15th Ave
- XXXX W Lazy k Ranch Rd
- 916 W Wolftrap Rd
- 916 W Wolftrap Rd
- 916 W Wolftrap Rd
- 49636 N 15th Ave
- 47219 N 9 Ave
- 2400 W Wolftrap Rd
- 48010 N 17th Ave
- 47012 N New River Rd
- 0 N 10 St Unit 6841976
- 49904 N 21st Dr
- 43800 N 13th Ave
- 0000 E Gravel Rd Unit R
- 48915 N 7th Ave
- 48903 N 7th Ave
- 49030 N 7th Ave
- 480000 N Fig Springs Rd Unit none
- 49005 N 7th Ave
- 49005 N 7th Ave
- 49213 N 7th Ave
- 48750 N 7th Ave
- 48625 N 7th Ave
- 489XX N Fig Springs Rd
- 489XX N Fig Springs Rd Unit 202-08-003k
- 489XX N Fig Springs Rd Unit 202-08-003J
- 489XX N Fig Springs Rd
- 48600 N 7th Ave Unit 202-08-426
- 48600 N 7th Ave
- 48600 N 7th Ave Unit 4
- 49119 N 7th Ave
- 48646 N 7th Ave
- 49012 N 3rd Ave
- 48908 N 7th Ave

