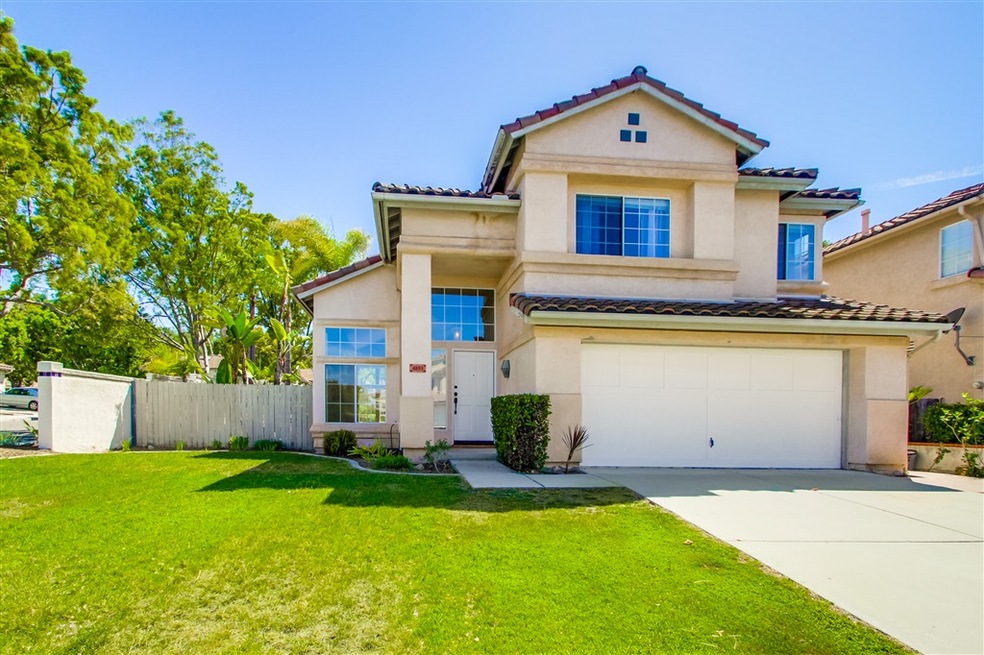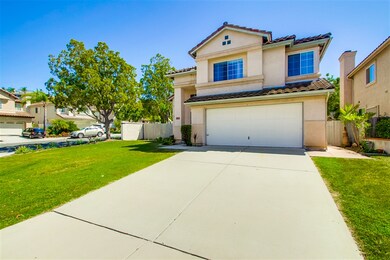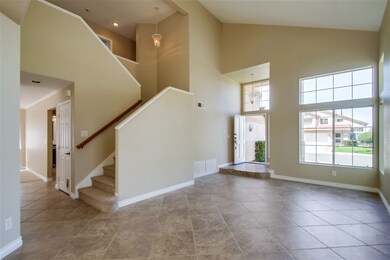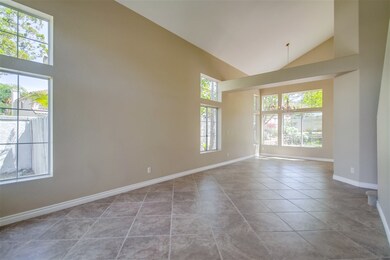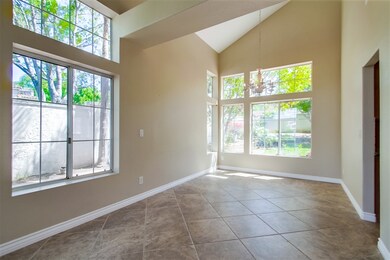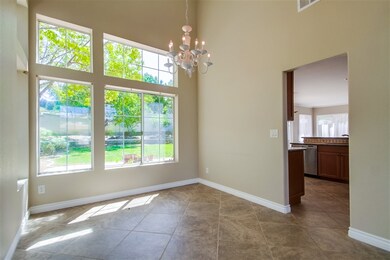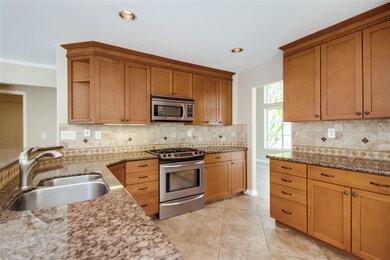
4893 Pointillist Ct Oceanside, CA 92057
Ivey Ranch-Rancho Del Oro NeighborhoodHighlights
- 2 Car Attached Garage
- Laundry Room
- Gentle Sloping Lot
- Alamosa Park Elementary School Rated A-
About This Home
As of October 2019Light and bright Rancho Del Oro home! Located in one of the premier areas in O-side, this 4 bedroom 2.5 bath home is on a large + private corner lot in a cul-de-sac. First floor features vaulted ceilings and tile flooring. Upgrades abound: brand new carpet, crown molding in family room, granite countertops in kitchen with travertine backsplash and stainless steel appliances. Master bath features custom vanity and marble floor w/granite inlay, marble tub & shower. Amazing opportunity in a hot neighborhood! Light and bright Rancho Del Oro home! Located in one of the premier communities in Oceanside, this 4 bedroom, 2.5 bath home is on a large and private corner lot in a cul-de-sac. First floor features vaulted ceilings and tile flooring. Brand new carpet throughout the upstairs and the family room. Crown molding in the family room. Granite countertops in the kitchen with travertine backsplash and stainless steal appliances. Master bath features marble floor w/granite inlay, marble tub & shower.
Last Agent to Sell the Property
Keller Williams Realty License #02027847 Listed on: 09/20/2019

Last Buyer's Agent
Carolyn Homan
Coldwell Banker Realty License #01225967

Home Details
Home Type
- Single Family
Est. Annual Taxes
- $7,085
Year Built
- Built in 1992
Lot Details
- 7,564 Sq Ft Lot
- Stucco Fence
- Gentle Sloping Lot
- Property is zoned R-1:SINGLE
HOA Fees
- $100 Monthly HOA Fees
Parking
- 2 Car Attached Garage
- Single Garage Door
- Garage Door Opener
- Driveway
Home Design
- Concrete Roof
- Stucco Exterior
Interior Spaces
- 2,077 Sq Ft Home
- 2-Story Property
- Family Room with Fireplace
Kitchen
- Stove
- Freezer
- Dishwasher
- Disposal
Bedrooms and Bathrooms
- 4 Bedrooms
Laundry
- Laundry Room
- Washer Hookup
Utilities
- Separate Water Meter
Community Details
- Association fees include common area maintenance
- Rancho Del Oro Village Association, Phone Number (760) 634-4700
Listing and Financial Details
- Assessor Parcel Number 161-730-34-00
Ownership History
Purchase Details
Home Financials for this Owner
Home Financials are based on the most recent Mortgage that was taken out on this home.Purchase Details
Home Financials for this Owner
Home Financials are based on the most recent Mortgage that was taken out on this home.Purchase Details
Home Financials for this Owner
Home Financials are based on the most recent Mortgage that was taken out on this home.Purchase Details
Similar Homes in Oceanside, CA
Home Values in the Area
Average Home Value in this Area
Purchase History
| Date | Type | Sale Price | Title Company |
|---|---|---|---|
| Grant Deed | $605,000 | Chicago Title Company | |
| Grant Deed | $439,000 | Fidelity National Title Co | |
| Grant Deed | $340,000 | Fidelity National Title Co | |
| Deed | $191,400 | -- |
Mortgage History
| Date | Status | Loan Amount | Loan Type |
|---|---|---|---|
| Open | $576,650 | New Conventional | |
| Closed | $574,750 | New Conventional | |
| Previous Owner | $329,250 | New Conventional | |
| Previous Owner | $85,000 | Unknown | |
| Previous Owner | $150,000 | Unknown | |
| Previous Owner | $100,000 | Unknown | |
| Previous Owner | $320,000 | Fannie Mae Freddie Mac | |
| Previous Owner | $152,700 | Unknown |
Property History
| Date | Event | Price | Change | Sq Ft Price |
|---|---|---|---|---|
| 10/15/2019 10/15/19 | Sold | $605,000 | +2.5% | $291 / Sq Ft |
| 09/25/2019 09/25/19 | Pending | -- | -- | -- |
| 09/20/2019 09/20/19 | For Sale | $590,000 | +34.4% | $284 / Sq Ft |
| 04/26/2013 04/26/13 | Sold | $439,000 | 0.0% | $211 / Sq Ft |
| 03/26/2013 03/26/13 | Pending | -- | -- | -- |
| 03/07/2013 03/07/13 | For Sale | $439,000 | -- | $211 / Sq Ft |
Tax History Compared to Growth
Tax History
| Year | Tax Paid | Tax Assessment Tax Assessment Total Assessment is a certain percentage of the fair market value that is determined by local assessors to be the total taxable value of land and additions on the property. | Land | Improvement |
|---|---|---|---|---|
| 2024 | $7,085 | $648,678 | $295,526 | $353,152 |
| 2023 | $6,915 | $635,960 | $289,732 | $346,228 |
| 2022 | $6,898 | $623,491 | $284,051 | $339,440 |
| 2021 | $6,743 | $611,267 | $278,482 | $332,785 |
| 2020 | $6,720 | $605,000 | $275,627 | $329,373 |
| 2019 | $5,416 | $484,611 | $220,780 | $263,831 |
| 2018 | $5,160 | $475,109 | $216,451 | $258,658 |
| 2017 | $71 | $465,794 | $212,207 | $253,587 |
| 2016 | $4,945 | $456,662 | $208,047 | $248,615 |
| 2015 | $4,926 | $449,803 | $204,922 | $244,881 |
| 2014 | $4,805 | $440,993 | $200,908 | $240,085 |
Agents Affiliated with this Home
-
Justin Filler

Seller's Agent in 2019
Justin Filler
Keller Williams Realty
(858) 442-6919
1 in this area
36 Total Sales
-

Buyer's Agent in 2019
Carolyn Homan
Coldwell Banker Realty
(408) 833-8440
4 in this area
117 Total Sales
-
Jim Bottrell

Buyer's Agent in 2019
Jim Bottrell
eXp Realty Greater Los Angeles
(760) 566-8190
15 in this area
825 Total Sales
-
Karen May

Seller's Agent in 2013
Karen May
Windermere Real Estate
(760) 685-0785
1 Total Sale
-

Buyer's Agent in 2013
Joy Welch
Inactive Office M2731
(831) 214-0105
23 Total Sales
-
Mat Kuhn
M
Buyer's Agent in 2013
Mat Kuhn
Turaz Homes and Loans, Inc.
(760) 634-6588
5 Total Sales
Map
Source: San Diego MLS
MLS Number: 190052171
APN: 161-730-34
- 4749 Sandalwood Way
- 1205 Masterpiece Dr
- 949 Masters Dr
- 4529 Kittiwake Way
- 1017 Plover Way
- 1025 Plover Way
- 1038 Eider Way
- 4452 Kittiwake Way
- 4433 Albatross Way
- 4384 Albatross Way Unit 3
- 209 Manzanilla Way
- 4379 Albatross Way
- 4707 Via Colorado
- 4428 Skimmer Way
- 5118 Avenida de la Plata
- 4729 Lagunita Way
- 129 Francesca Dr
- 4418 Chickadee Way
- 4402 Chickadee Way
- 4426 Avenida Del Gado
