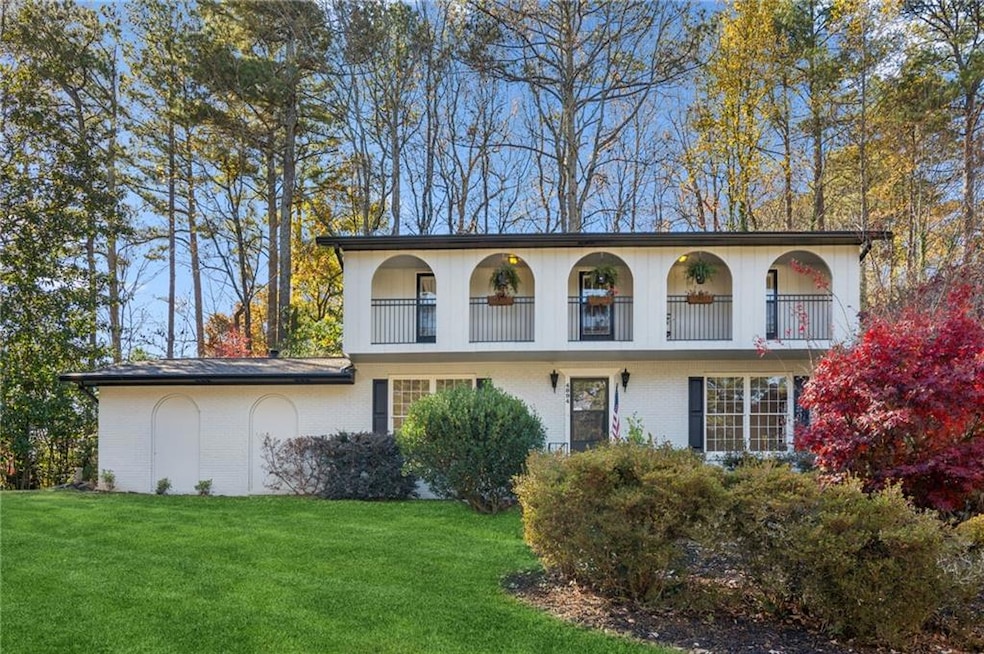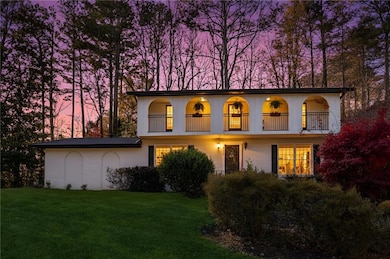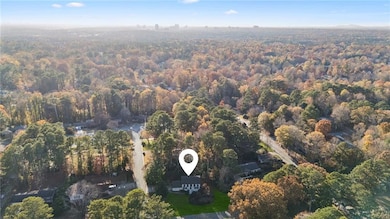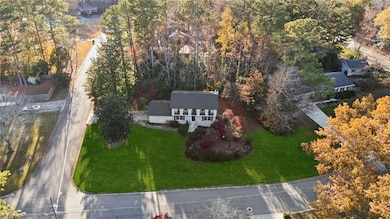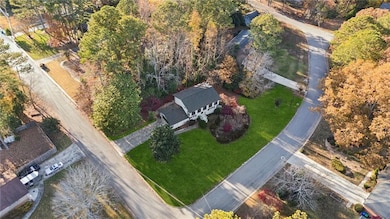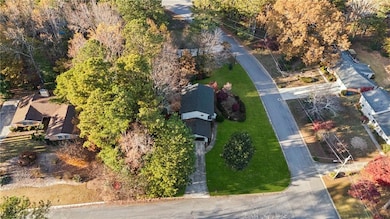4894 Macbain Ln Atlanta, GA 30360
Estimated payment $3,741/month
Highlights
- Deck
- Oversized primary bedroom
- Corner Lot
- Dunwoody High School Rated A
- Traditional Architecture
- Private Yard
About This Home
Prime Dunwoody Opportunity!
No HOA!
Discover the potential of this spacious home, perfectly situated on a flat 0.7-acre lot in one of Dunwoody’s most desirable and well-established neighborhoods. Recent updates—including a new roof, HVAC system, deck, flooring, and fresh interior/exterior paint, new garage door—provide a strong foundation for your vision.
Filled with natural light and classic charm, the home offers a generous and flexible layout that can be easily customized to fit your lifestyle. Enjoy large bedrooms, multiple living and gathering areas, and a versatile flex room that works beautifully as a home office, gym, playroom, studio, or recreation space. Original architectural details offer an excellent opportunity to restore character or introduce modern design elements.
Outside, a private, level backyard provides the perfect setting for entertaining, future expansion, or creating your dream outdoor oasis.
Set in a premier Dunwoody location, you’ll be just minutes from parks, top-rated schools, shopping, and dining—including Brook Run Park, Pernoshal Park, Georgetown Park, and Dunwoody Village. Quick access to Perimeter Mall, Downtown Chamblee, Historic Roswell, and major highways I-285, I-85, PIB, and GA-400 makes this an unbeatable location.
Whether you’re looking to customize a long-term residence or invest in a high-potential property, this home offers exceptional value and endless possibilities.
Don’t miss this rare opportunity in one of Atlanta’s most coveted communities!
Listing Agent
HomeSmart Brokerage Phone: 678-925-1216 License #348977 Listed on: 11/20/2025

Home Details
Home Type
- Single Family
Est. Annual Taxes
- $5,277
Year Built
- Built in 1969
Lot Details
- 0.65 Acre Lot
- Lot Dimensions are 158 x 175
- Corner Lot
- Private Yard
- Back and Front Yard
Parking
- 2 Car Attached Garage
- Parking Accessed On Kitchen Level
- Side Facing Garage
- Driveway Level
Home Design
- Traditional Architecture
- Brick Exterior Construction
- Composition Roof
- Concrete Perimeter Foundation
Interior Spaces
- 3-Story Property
- Brick Fireplace
- Wood Frame Window
- Entrance Foyer
- Family Room with Fireplace
- Formal Dining Room
- Workshop
- Luxury Vinyl Tile Flooring
- Neighborhood Views
- Fire and Smoke Detector
- Laundry in Garage
Kitchen
- Electric Oven
- Dishwasher
- Laminate Countertops
- Wood Stained Kitchen Cabinets
Bedrooms and Bathrooms
- 4 Bedrooms
- Oversized primary bedroom
Unfinished Basement
- Partial Basement
- Exterior Basement Entry
Outdoor Features
- Balcony
- Deck
Schools
- Kingsley Elementary School
- Peachtree Middle School
- Dunwoody High School
Utilities
- Central Heating and Cooling System
- Heat Pump System
- Underground Utilities
- 110 Volts
- High Speed Internet
Community Details
- Dunwoody Highlsnds Subdivision
Listing and Financial Details
- Assessor Parcel Number 18 358 01 033
Map
Home Values in the Area
Average Home Value in this Area
Tax History
| Year | Tax Paid | Tax Assessment Tax Assessment Total Assessment is a certain percentage of the fair market value that is determined by local assessors to be the total taxable value of land and additions on the property. | Land | Improvement |
|---|---|---|---|---|
| 2025 | $5,497 | $206,480 | $54,000 | $152,480 |
| 2024 | $5,277 | $193,080 | $54,000 | $139,080 |
| 2023 | $5,277 | $188,360 | $54,000 | $134,360 |
| 2022 | $4,621 | $164,640 | $54,000 | $110,640 |
| 2021 | $4,255 | $151,480 | $54,000 | $97,480 |
| 2020 | $3,903 | $132,120 | $54,000 | $78,120 |
| 2019 | $942 | $131,160 | $54,000 | $77,160 |
| 2018 | $1,192 | $126,360 | $48,400 | $77,960 |
| 2017 | $1,283 | $101,800 | $48,400 | $53,400 |
| 2016 | $1,159 | $99,960 | $48,400 | $51,560 |
| 2014 | $1,169 | $99,560 | $48,400 | $51,160 |
Property History
| Date | Event | Price | List to Sale | Price per Sq Ft |
|---|---|---|---|---|
| 11/20/2025 11/20/25 | For Sale | $625,000 | -- | $297 / Sq Ft |
Purchase History
| Date | Type | Sale Price | Title Company |
|---|---|---|---|
| Quit Claim Deed | -- | -- | |
| Warranty Deed | -- | -- |
Source: First Multiple Listing Service (FMLS)
MLS Number: 7683901
APN: 18-358-01-033
- 2511 Cherry Hill Ln
- 2842 Peeler Rd
- 5004 Delverton Ct Unit 8
- 2587 Windwood Ct
- 4962 Tilly Mill Rd
- 5052 Glaze Dr
- 2219 Spring Mill Cove Unit 3
- 2551 Briers North Dr
- 2220 Spring Mill Cove
- 2611 Briers Dr N
- 3057 Four Oaks Dr
- 2822 Christopher Ct
- 4610 Brierwood Place
- 2368 Peeler Rd
- 2624 E Madison Dr
- 4567 Sharon Valley Ct Unit 12
- 2312 Welton Place Unit BASEMENT
- 2532 Lakebrook Ct
- 5224 N Peachtree Rd
- 2611 Briers Dr N
- 3090 Branham Dr
- 4695 N Peachtree Rd
- 5262 Happy Hollow Rd
- 4312 Dewi Ln
- 2140 Dunwoody Glen
- 6701 Winterbrook Ct
- 2729 E Sudbury Ct
- 2300 Peachford Rd Unit 1209
- 6750 Peachtree Industrial Blvd
- 4430 Tilly Mill Rd Unit 206
- 4430 Tilly Mill Rd Unit 201
- 4430 Tilly Mill Rd Unit 104
- 4377 Vintage Ln
- 2979 Wintercrest Trace
- 6858 Lockridge Dr NW
- 1004 Dunbar Dr Unit 1004
