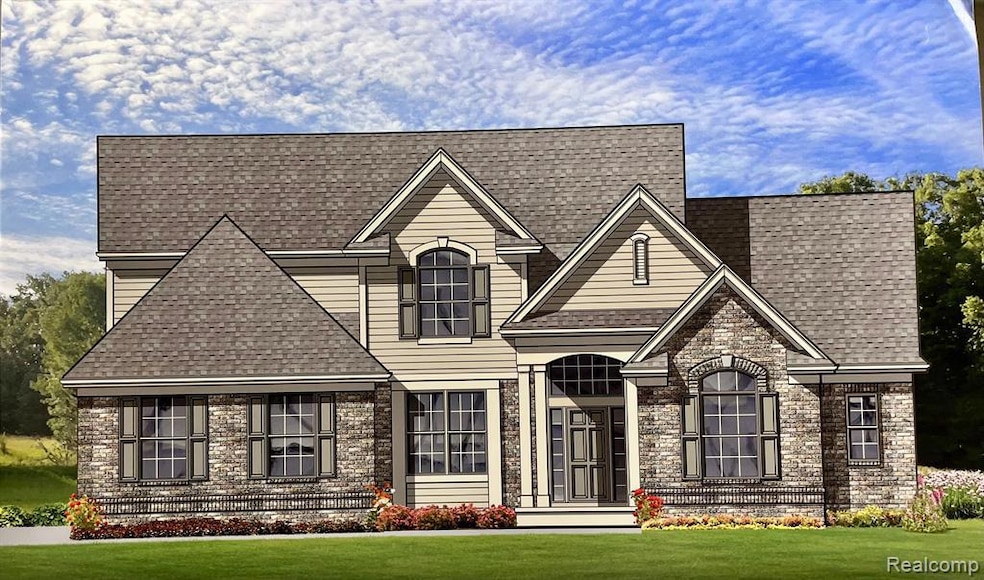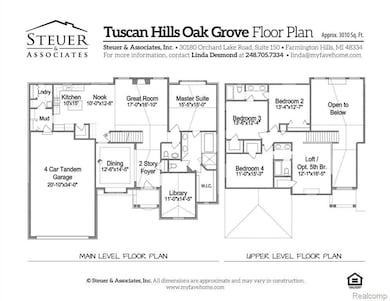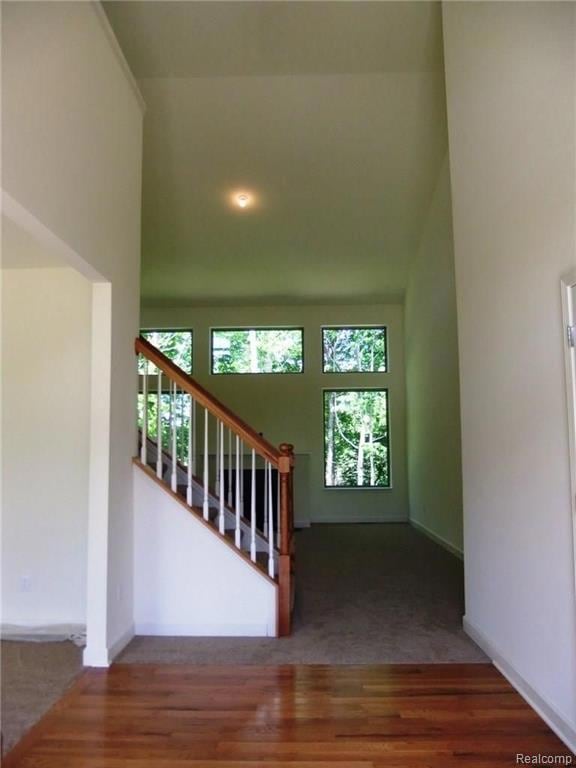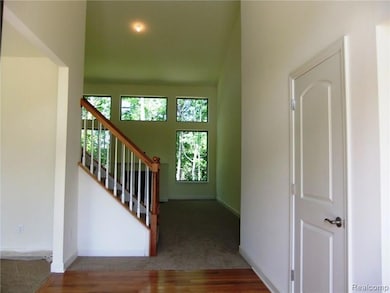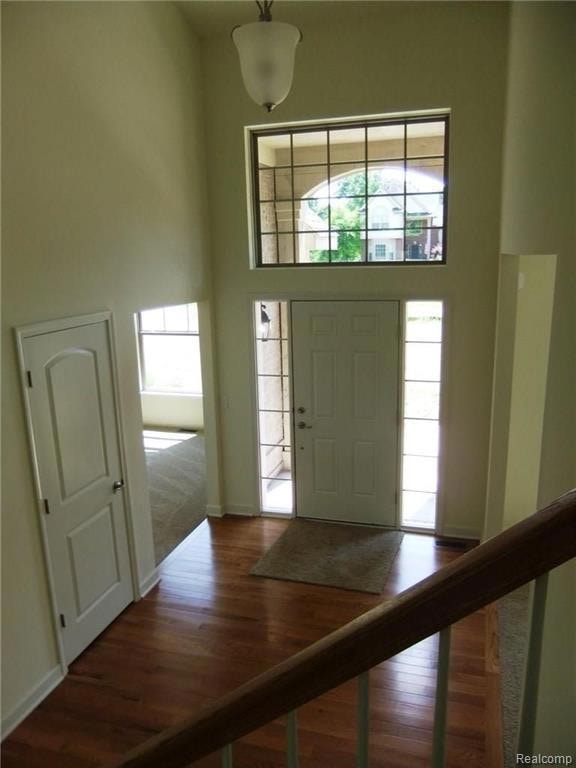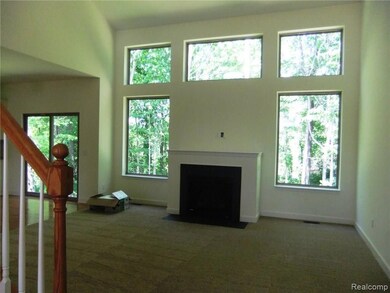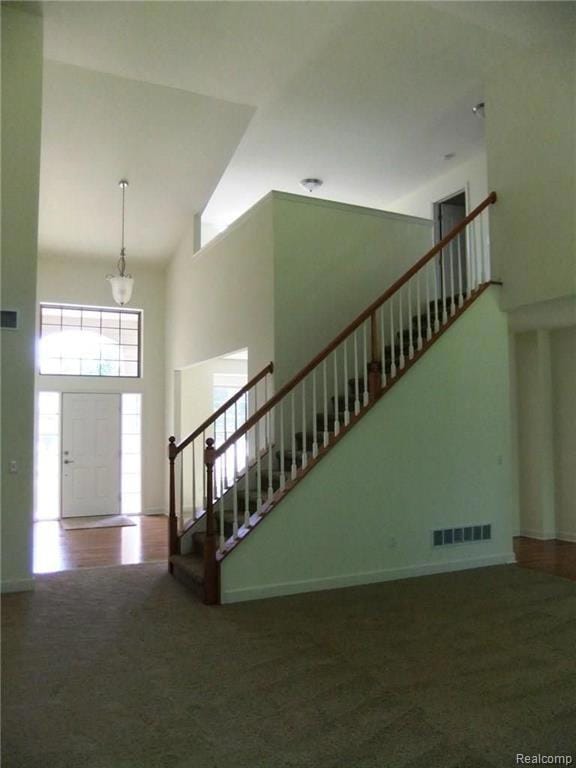48945 Tuscan Hills Dr Plymouth, MI 48170
Estimated payment $4,625/month
Total Views
1,863
5
Beds
3.5
Baths
3,000
Sq Ft
$267
Price per Sq Ft
Highlights
- Tuscan Architecture
- Ground Level Unit
- Forced Air Heating System
- Canton High School Rated A
- 4 Car Direct Access Garage
About This Home
This is a build to suit so this home is just an example. You can use your builder or us.
Home Details
Home Type
- Single Family
Est. Annual Taxes
Year Built
- 2026
Lot Details
- 0.3 Acre Lot
- Lot Dimensions are 90x140
HOA Fees
- $108 Monthly HOA Fees
Parking
- 4 Car Direct Access Garage
Home Design
- Tuscan Architecture
- Brick Exterior Construction
- Poured Concrete
Interior Spaces
- 3,000 Sq Ft Home
- 1.5-Story Property
- Unfinished Basement
- Sump Pump
Bedrooms and Bathrooms
- 5 Bedrooms
Location
- Ground Level Unit
Utilities
- Forced Air Heating System
- Heating System Uses Natural Gas
Community Details
- Wayne County Condo Sub Plan 754 Subdivision
Listing and Financial Details
- Home warranty included in the sale of the property
- Assessor Parcel Number 78038020003000
Map
Create a Home Valuation Report for This Property
The Home Valuation Report is an in-depth analysis detailing your home's value as well as a comparison with similar homes in the area
Home Values in the Area
Average Home Value in this Area
Tax History
| Year | Tax Paid | Tax Assessment Tax Assessment Total Assessment is a certain percentage of the fair market value that is determined by local assessors to be the total taxable value of land and additions on the property. | Land | Improvement |
|---|---|---|---|---|
| 2025 | $2,907 | $117,800 | $0 | $0 |
| 2024 | $2,907 | $112,100 | $0 | $0 |
| 2023 | $2,770 | $75,200 | $0 | $0 |
| 2022 | $3,227 | $75,200 | $0 | $0 |
| 2021 | $3,128 | $75,200 | $0 | $0 |
| 2019 | $3,031 | $64,360 | $0 | $0 |
| 2018 | $2,389 | $60,500 | $0 | $0 |
| 2017 | $934 | $60,500 | $0 | $0 |
| 2016 | $2,761 | $60,500 | $0 | $0 |
| 2015 | $5,601 | $60,500 | $0 | $0 |
| 2013 | $5,427 | $60,500 | $0 | $0 |
| 2012 | -- | $60,500 | $60,500 | $0 |
Source: Public Records
Property History
| Date | Event | Price | List to Sale | Price per Sq Ft |
|---|---|---|---|---|
| 11/13/2025 11/13/25 | For Sale | $199,950 | -75.0% | -- |
| 11/12/2025 11/12/25 | For Sale | $799,900 | -- | $267 / Sq Ft |
Source: Realcomp
Purchase History
| Date | Type | Sale Price | Title Company |
|---|---|---|---|
| Quit Claim Deed | -- | None Available | |
| Quit Claim Deed | $12,000 | E Title Agency Inc | |
| Sheriffs Deed | $90,924 | None Available | |
| Warranty Deed | $525,000 | Source One Title Agency Inc |
Source: Public Records
Source: Realcomp
MLS Number: 20251053717
APN: 78-038-02-0003-000
Nearby Homes
- B1 Tall Timber Unit B1
- 47472 Verona Ct
- 48434 Hill Top Dr E
- 0 E Ann Arbor Trail Unit 20251048195
- 50045 Standish Ct
- 50501 Elmwood Ct Unit 11
- 48100 Powell Rd
- 50520 Elmwood Ct
- 47442 Verona Ct
- 47443 Verona Ct
- 14180 F Dr
- 49582 Main Dr
- 50499 Cottonwood Ct Unit 26
- 49516 Pine Dr Unit 30
- 50536 Cottonwood Ct
- 50492 Beechwood Ct
- 50511 Beechwood Ct Unit 1112
- 12187 Amherst Ct
- 9875 Ann Arbor Trail
- 13881 Emrick Dr
- 49435 Plymouth Way Unit 16
- 49467 Pointe Crossing
- 9325 N Ridge Rd
- 9106 Countrywood Dr
- 16897 Carriage Way Unit 2
- 12916 Heritage
- 16432 Johnson Creek Dr Unit 44
- 9421 Marguerite Dr
- 1401-1483 S Sheldon Rd
- 47611 Manorwood Dr
- 992 Palmer St
- 730 Penniman Ave Unit 205
- 685 Deer St
- 679 Karmada St
- 259 Elizabeth St
- 18182 Blue Heron Dr W Unit 91
- 359 N Sydney Ct
- 303 Roe St
- 45457 Indian Creek Dr
- 711 Starkweather St
