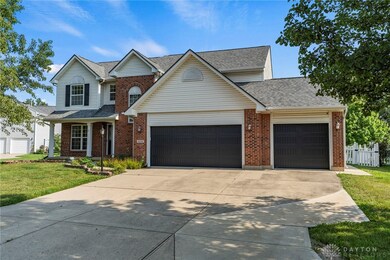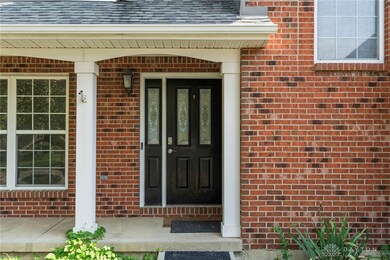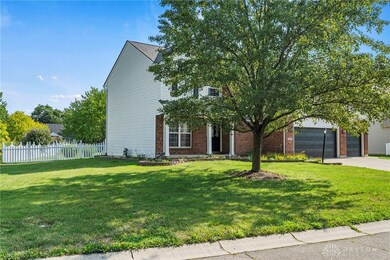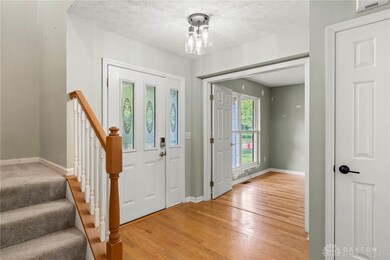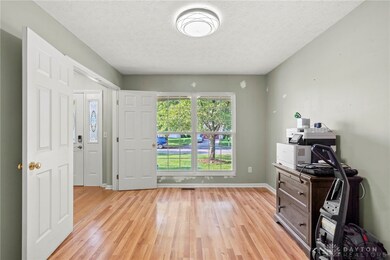
4895 Summerset Dr Tipp City, OH 45371
Highlights
- 3 Car Attached Garage
- Bathroom on Main Level
- Forced Air Heating and Cooling System
About This Home
As of August 2024Welcome to this beautiful home in Tipp City! This stunning two-story residence boasts 4 spacious bedrooms and 2.5 bathrooms, perfect for a growing family or those who love to entertain. The home features a full, unfinished basement, offering endless possibilities for customization and additional living space. Step inside to be greeted by an abundance of natural light that fills every room, creating a warm and inviting atmosphere. The main level includes a modern kitchen with ample counter space, a cozy living area, and a formal dining room for hosting family gatherings and dinner parties. Upstairs, you'll find four generously sized bedrooms, including a luxurious master suite with an en-suite bathroom. The remaining bedrooms share a well-appointed full bathroom, ensuring comfort and convenience for all. The exterior of this home is equally impressive. Enjoy outdoor living on the expansive back patio, ideal for barbecues and relaxation. The large, fenced-in backyard offers privacy and plenty of space for children and pets to play. For car enthusiasts or those in need of extra storage, the attached three-car garage provides ample space and convenience. Located near local amenities, schools, and parks, this home is a true gem in Tipp City. Don't miss the opportunity to make this beautiful property your own!
Last Agent to Sell the Property
RE/MAX Victory + Affiliates Brokerage Phone: (937) 874-5787 Listed on: 07/15/2024

Home Details
Home Type
- Single Family
Est. Annual Taxes
- $3,650
Year Built
- 2001
Lot Details
- 0.31 Acre Lot
HOA Fees
- $13 Monthly HOA Fees
Parking
- 3 Car Attached Garage
Home Design
- Brick Exterior Construction
Interior Spaces
- 2,116 Sq Ft Home
- 2-Story Property
- Unfinished Basement
- Basement Fills Entire Space Under The House
Kitchen
- Range
- Microwave
Bedrooms and Bathrooms
- 4 Bedrooms
- Bathroom on Main Level
Utilities
- Forced Air Heating and Cooling System
- Heating System Uses Natural Gas
Community Details
- Parktowne Sec 03 Subdivision
Listing and Financial Details
- Assessor Parcel Number P48000325
Ownership History
Purchase Details
Home Financials for this Owner
Home Financials are based on the most recent Mortgage that was taken out on this home.Purchase Details
Home Financials for this Owner
Home Financials are based on the most recent Mortgage that was taken out on this home.Purchase Details
Home Financials for this Owner
Home Financials are based on the most recent Mortgage that was taken out on this home.Purchase Details
Home Financials for this Owner
Home Financials are based on the most recent Mortgage that was taken out on this home.Similar Homes in Tipp City, OH
Home Values in the Area
Average Home Value in this Area
Purchase History
| Date | Type | Sale Price | Title Company |
|---|---|---|---|
| Warranty Deed | $349,000 | None Listed On Document | |
| Warranty Deed | $114,450 | None Available | |
| Warranty Deed | $194,000 | Attorney | |
| Warranty Deed | $214,000 | -- |
Mortgage History
| Date | Status | Loan Amount | Loan Type |
|---|---|---|---|
| Open | $342,388 | FHA | |
| Previous Owner | $65,000 | Construction | |
| Previous Owner | $233,281 | VA | |
| Previous Owner | $233,413 | VA | |
| Previous Owner | $228,900 | VA | |
| Previous Owner | $200,402 | VA | |
| Previous Owner | $181,800 | VA | |
| Previous Owner | $188,000 | VA | |
| Previous Owner | $190,000 | VA |
Property History
| Date | Event | Price | Change | Sq Ft Price |
|---|---|---|---|---|
| 08/30/2024 08/30/24 | Sold | $349,000 | +2.7% | $165 / Sq Ft |
| 07/18/2024 07/18/24 | Pending | -- | -- | -- |
| 07/15/2024 07/15/24 | For Sale | $339,900 | +48.5% | $161 / Sq Ft |
| 02/28/2019 02/28/19 | Sold | $228,900 | +1.8% | $108 / Sq Ft |
| 12/10/2018 12/10/18 | Pending | -- | -- | -- |
| 12/06/2018 12/06/18 | For Sale | $224,900 | -- | $106 / Sq Ft |
Tax History Compared to Growth
Tax History
| Year | Tax Paid | Tax Assessment Tax Assessment Total Assessment is a certain percentage of the fair market value that is determined by local assessors to be the total taxable value of land and additions on the property. | Land | Improvement |
|---|---|---|---|---|
| 2024 | $3,650 | $89,990 | $15,440 | $74,550 |
| 2023 | $3,650 | $89,990 | $15,440 | $74,550 |
| 2022 | $3,809 | $89,990 | $15,440 | $74,550 |
| 2021 | $3,213 | $72,000 | $12,360 | $59,640 |
| 2020 | $3,220 | $72,000 | $12,360 | $59,640 |
| 2019 | $3,292 | $72,000 | $12,360 | $59,640 |
| 2018 | $3,127 | $64,550 | $12,850 | $51,700 |
| 2017 | $3,131 | $64,550 | $12,850 | $51,700 |
| 2016 | $3,009 | $64,550 | $12,850 | $51,700 |
| 2015 | $2,983 | $62,060 | $12,360 | $49,700 |
| 2014 | $2,983 | $62,060 | $12,360 | $49,700 |
| 2013 | $2,538 | $62,060 | $12,360 | $49,700 |
Agents Affiliated with this Home
-
Terry Blakley

Seller's Agent in 2024
Terry Blakley
RE/MAX
(937) 397-0050
517 Total Sales
-
Christopher Gardner
C
Buyer's Agent in 2024
Christopher Gardner
Grilliot & Associates Realty I
(937) 545-3987
31 Total Sales
-
Lindsey Chaney

Seller's Agent in 2019
Lindsey Chaney
Coldwell Banker Heritage Realtors
(937) 524-7921
204 Total Sales
-
Kimberley Graeter

Buyer's Agent in 2019
Kimberley Graeter
Coldwell Banker Heritage
(937) 776-6938
55 Total Sales
Map
Source: Dayton REALTORS®
MLS Number: 915487
APN: P48000325
- 5015 Summerset Dr
- 8041 Bushclover Dr
- 8112 Bushclover Dr
- 5979 Timbergate Trail
- 8934 Gardengate Dr
- 5901 Timbergate Trail
- 8720 Emeraldgate Dr
- 8157 Bushclover Dr
- 3025 Aster Way
- 8181 Bushclover Dr
- 4676 Cobblestone Dr Unit 4676
- 4734 Cobblestone Dr
- 4674 Cobblestone Dr Unit 4674
- 8890 Cypressgate Dr
- 3109 Coneflower Dr
- 4655 Cobblestone Dr Unit 4655
- 6117 Charlesgate Rd
- 4647 Cobblestone Dr Unit 4647
- 3160 Coneflower Dr
- 9337 Lakeside St

