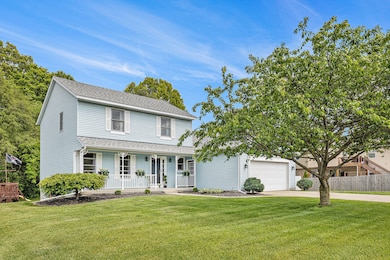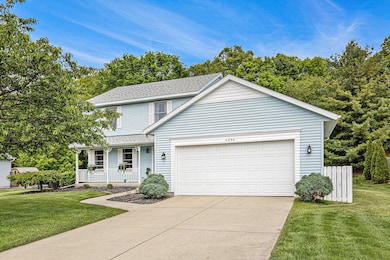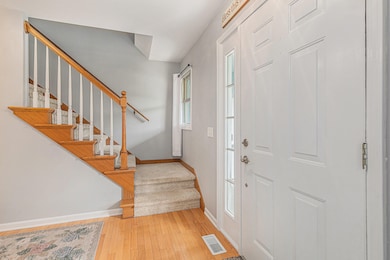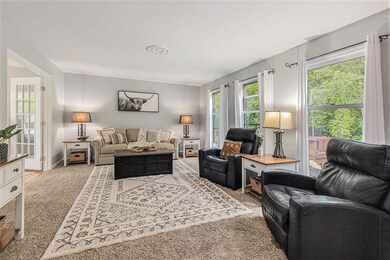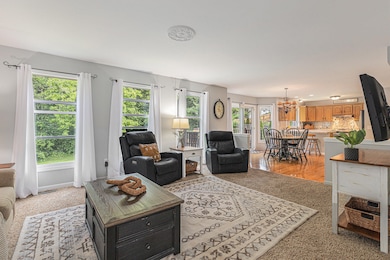
4896 Cedar Crest Ct NE Grand Rapids, MI 49525
Northview NeighborhoodHighlights
- Traditional Architecture
- 2 Car Attached Garage
- Accessible Entrance
- West Oakview Elementary School Rated A-
- Laundry Room
- Bathroom on Main Level
About This Home
As of June 2025Welcome to 4896 Cedarcrest! This 4-bedroom, 4 bath home is nestled on nearly an acre in the desirable Northview School District. The upstairs features a spacious master suite with an updated bath, granite counters, walk-in shower, and his-and-her closets, along with two additional bedrooms. The main floor offers an open-concept layout, a bright living area, laundry, and a flex room with French doors that can serve as an office or bedroom. A half bath with a separate shower adds convenience. The daylight basement includes a rec room, half bath, and non-conforming bedroom. Don't miss out! Seller set highest and best deadline for 5-31-25 at 9pm
Last Agent to Sell the Property
Realify Properties License #6506046992 Listed on: 05/28/2025
Home Details
Home Type
- Single Family
Est. Annual Taxes
- $3,450
Year Built
- Built in 1994
Lot Details
- 0.72 Acre Lot
- Lot Dimensions are 80 x 200
Parking
- 2 Car Attached Garage
Home Design
- Traditional Architecture
- Composition Roof
- Vinyl Siding
Interior Spaces
- 2,538 Sq Ft Home
- 2-Story Property
Bedrooms and Bathrooms
- 4 Bedrooms | 1 Main Level Bedroom
- Bathroom on Main Level
Laundry
- Laundry Room
- Laundry on main level
Basement
- Basement Fills Entire Space Under The House
- Natural lighting in basement
Accessible Home Design
- Doors are 36 inches wide or more
- Accessible Entrance
- Stepless Entry
Utilities
- Forced Air Heating System
- Heating System Uses Natural Gas
Ownership History
Purchase Details
Purchase Details
Purchase Details
Similar Homes in Grand Rapids, MI
Home Values in the Area
Average Home Value in this Area
Purchase History
| Date | Type | Sale Price | Title Company |
|---|---|---|---|
| Quit Claim Deed | -- | None Listed On Document | |
| Warranty Deed | $136,300 | -- | |
| Deed | $14,000 | -- |
Mortgage History
| Date | Status | Loan Amount | Loan Type |
|---|---|---|---|
| Previous Owner | $84,800 | New Conventional | |
| Previous Owner | $100,000 | Unknown | |
| Previous Owner | $15,000 | Credit Line Revolving |
Property History
| Date | Event | Price | Change | Sq Ft Price |
|---|---|---|---|---|
| 06/27/2025 06/27/25 | Sold | $455,000 | +13.8% | $179 / Sq Ft |
| 05/31/2025 05/31/25 | Pending | -- | -- | -- |
| 05/28/2025 05/28/25 | For Sale | $399,900 | -- | $158 / Sq Ft |
Tax History Compared to Growth
Tax History
| Year | Tax Paid | Tax Assessment Tax Assessment Total Assessment is a certain percentage of the fair market value that is determined by local assessors to be the total taxable value of land and additions on the property. | Land | Improvement |
|---|---|---|---|---|
| 2025 | $2,233 | $169,500 | $0 | $0 |
| 2024 | $2,233 | $172,000 | $0 | $0 |
| 2023 | $2,136 | $164,100 | $0 | $0 |
| 2022 | $3,156 | $152,500 | $0 | $0 |
| 2021 | $3,074 | $124,500 | $0 | $0 |
| 2020 | $1,968 | $116,200 | $0 | $0 |
| 2019 | $3,004 | $119,800 | $0 | $0 |
| 2018 | $2,941 | $110,200 | $0 | $0 |
| 2017 | $2,865 | $93,900 | $0 | $0 |
| 2016 | $2,768 | $90,600 | $0 | $0 |
| 2015 | $2,737 | $90,600 | $0 | $0 |
| 2013 | -- | $82,600 | $0 | $0 |
Agents Affiliated with this Home
-
Rebecca Glaesman

Seller's Agent in 2025
Rebecca Glaesman
Realify Properties
(616) 706-2335
7 in this area
168 Total Sales
-
Jon Austin

Buyer's Agent in 2025
Jon Austin
RE/MAX Michigan
(616) 292-0118
1 in this area
125 Total Sales
Map
Source: Southwestern Michigan Association of REALTORS®
MLS Number: 25024513
APN: 41-10-28-278-026
- 2394 Cedar Crest Dr NE
- 2449 Cedar Crest Ln NE
- 5497 Coit Ave NE
- 2685 Rockhill Dr NE
- 2611 Wabash Dr NE
- 5289 Coit Ave NE
- 4649 Northview Ave NE
- 4476 Miramar Ave NE
- 5073 Coit Ave NE
- 4750 Hunsberger Ave NE
- 2852 Brisam St NE
- 4273 Sawkaw Dr NE Unit 31
- 4372 Hunsberger Ave NE
- 5011 Coit Ave NE
- 6443 W River Dr NE
- 5720 Belmont Ave NE
- 4622 Breckenridge Dr NE
- 5437 Grand River Dr NE
- 2501 Bridle Way NE
- 3925 Miramar Ave NE

