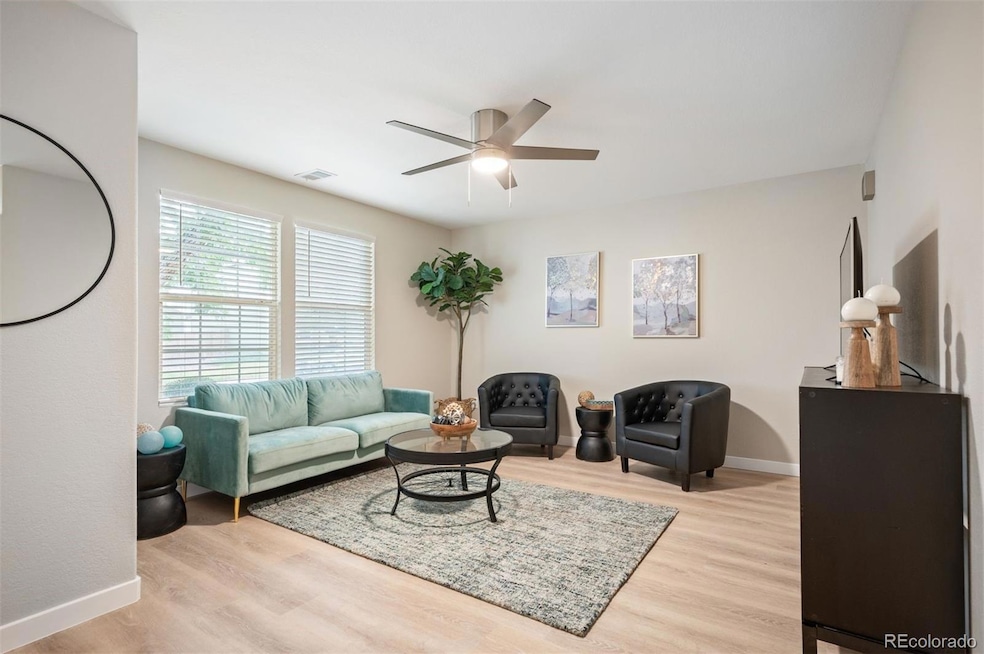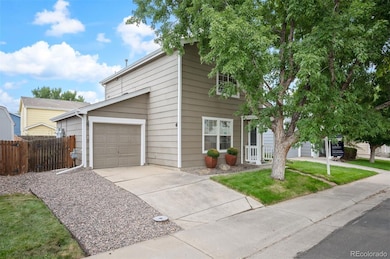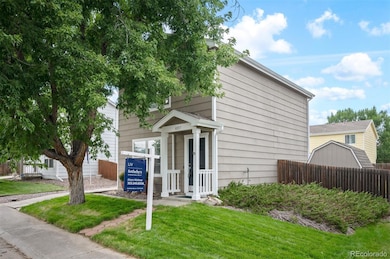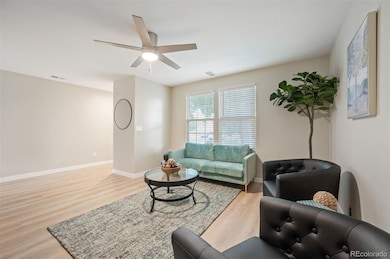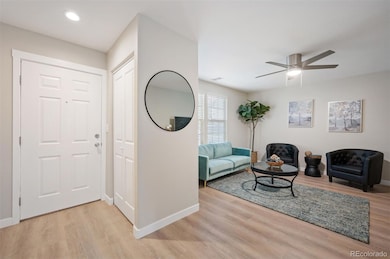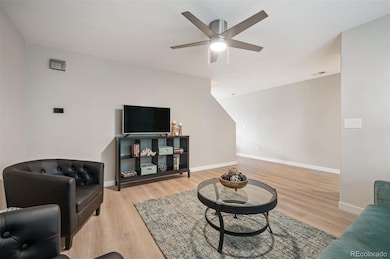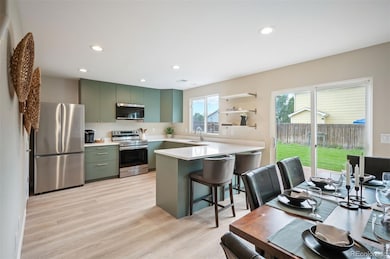4897 E 100th Ln Thornton, CO 80229
Quimby NeighborhoodEstimated payment $2,441/month
Highlights
- Deck
- Quartz Countertops
- Living Room
- Traditional Architecture
- 1 Car Attached Garage
- Community Playground
About This Home
Welcome to 4897 E 100th Lane, Thornton, CO 80229, a delightful two-story single-family home offering comfort and convenience in the heart of the Farmington neighborhood. This newly renovated 2 bedroom 1 bath home also features new flooring and paint throughout, complete renovation of bathroom and kitchen, new doors and trim, new lighting, deck and landscaping. This home spans approximately 1,200 sq. ft. built in 1999 with Solar panels fully owned with great savings on your energy bills. You will love the home's features including a cozy living area and a functional kitchen ideal for everyday living or entertaining. The two-story layout provides ample space, with a 1- car garage for added convenience. Enjoy the benefits of a quiet, established community with park access and fun events within the community not to mention easy access to Denver, just 11 miles away, this property is a fantastic opportunity for buyers seeking value and location. Don’t miss your chance to own this gem in Thornton! HOA covers trash and community areas.
Listing Agent
LIV Sotheby's International Realty Brokerage Email: amaltese@livsothebysrealty.com,303-249-8006 License #100074507 Listed on: 08/01/2025

Home Details
Home Type
- Single Family
Est. Annual Taxes
- $2,033
Year Built
- Built in 1999 | Remodeled
Lot Details
- 4,038 Sq Ft Lot
- South Facing Home
- Property is Fully Fenced
- Landscaped
- Front and Back Yard Sprinklers
HOA Fees
- $95 Monthly HOA Fees
Parking
- 1 Car Attached Garage
- Dry Walled Garage
Home Design
- Traditional Architecture
- Slab Foundation
- Frame Construction
- Composition Roof
- Wood Siding
Interior Spaces
- 1,200 Sq Ft Home
- 2-Story Property
- Ceiling Fan
- Window Treatments
- Living Room
- Dining Room
- Laundry Room
Kitchen
- Oven
- Range
- Microwave
- Dishwasher
- Quartz Countertops
- Disposal
Flooring
- Carpet
- Vinyl
Bedrooms and Bathrooms
- 2 Bedrooms
- 1 Full Bathroom
Home Security
- Carbon Monoxide Detectors
- Fire and Smoke Detector
Outdoor Features
- Deck
- Rain Gutters
Schools
- Dupont Elementary School
- Adams City Middle School
- Adams City High School
Utilities
- Forced Air Heating and Cooling System
- Heating System Uses Natural Gas
- 110 Volts
- Natural Gas Connected
Additional Features
- Solar Heating System
- Ground Level
Listing and Financial Details
- Exclusions: staging items
- Assessor Parcel Number R0112585
Community Details
Overview
- Association fees include ground maintenance, trash
- Farmington Association, Phone Number (303) 420-4433
- Farmington Subdivision
Recreation
- Community Playground
- Park
Map
Home Values in the Area
Average Home Value in this Area
Tax History
| Year | Tax Paid | Tax Assessment Tax Assessment Total Assessment is a certain percentage of the fair market value that is determined by local assessors to be the total taxable value of land and additions on the property. | Land | Improvement |
|---|---|---|---|---|
| 2024 | $2,033 | $24,260 | $5,380 | $18,880 |
| 2023 | $1,768 | $26,380 | $5,410 | $20,970 |
| 2022 | $1,600 | $20,050 | $5,140 | $14,910 |
| 2021 | $1,627 | $20,050 | $5,140 | $14,910 |
| 2020 | $1,573 | $19,700 | $5,290 | $14,410 |
| 2019 | $1,572 | $19,700 | $5,290 | $14,410 |
| 2018 | $1,326 | $16,220 | $4,680 | $11,540 |
| 2017 | $1,332 | $16,220 | $4,680 | $11,540 |
| 2016 | $1,016 | $12,000 | $2,550 | $9,450 |
| 2015 | $1,037 | $12,000 | $2,550 | $9,450 |
| 2014 | $694 | $8,010 | $1,830 | $6,180 |
Property History
| Date | Event | Price | List to Sale | Price per Sq Ft | Prior Sale |
|---|---|---|---|---|---|
| 10/06/2025 10/06/25 | Price Changed | $413,000 | -1.4% | $344 / Sq Ft | |
| 08/01/2025 08/01/25 | For Sale | $419,000 | +30.9% | $349 / Sq Ft | |
| 04/30/2025 04/30/25 | Sold | $319,999 | -- | $267 / Sq Ft | View Prior Sale |
Purchase History
| Date | Type | Sale Price | Title Company |
|---|---|---|---|
| Special Warranty Deed | $319,999 | Chicago Title | |
| Personal Reps Deed | $303,500 | None Listed On Document | |
| Personal Reps Deed | $303,500 | None Listed On Document | |
| Warranty Deed | $139,900 | None Available | |
| Warranty Deed | $154,000 | None Available | |
| Interfamily Deed Transfer | $169,000 | -- | |
| Warranty Deed | $143,900 | -- | |
| Corporate Deed | $112,956 | -- |
Mortgage History
| Date | Status | Loan Amount | Loan Type |
|---|---|---|---|
| Open | $315,000 | Construction | |
| Previous Owner | $137,365 | FHA | |
| Previous Owner | $123,200 | Future Advance Clause Open End Mortgage | |
| Previous Owner | $166,388 | FHA | |
| Previous Owner | $142,894 | FHA | |
| Previous Owner | $112,781 | FHA |
Source: REcolorado®
MLS Number: 4181523
APN: 1721-18-1-39-003
- 4884 E 101st Ct
- 10106 Forest Ct
- 4970 Homestead Place Unit 20
- 10139 Hudson St
- 10201 Riverdale Rd Unit 90
- 10201 Riverdale Rd Unit 61
- 4211 E 100th Ave Unit 463
- 10201 Riverdale Rd Unit 200
- 10201 Riverdale Rd Unit 187
- 4211 E 100th Ave Unit 375
- 4211 E 100th Ave Unit 453
- 4211 E 100th Ave Unit 323
- 4211 E 100th Ave Unit 356
- 4795 E 98th Place
- 4785 E 98th Place
- 5064 E 97th Place Unit 206
- 9773 Dahlia Ln
- 5138 E 96th Dr Unit 159
- 4210 E 100th Ave Unit 683
- 4210 E 100th Ave Unit 557
- 10115 Hudson St
- 4610 E 105th Dr
- 4220 E 104th Ave
- 4220 E 104th Ave
- 9707 Clermont Ln
- 3650 E 103rd Cir
- 9928 Garfield Ct
- 10612 Bellaire St
- 9700 Welby Rd
- 10571 Colorado Blvd
- 10144 Madison St
- 3601 E 103rd Cir Unit B36
- 4946 E 109th Ct
- 9451 Welby Rd
- 10761 Cook Ct
- 11091 Albion Dr
- 2525 E 104th Ave
- 11243 Clermont Ct
- 2644 E 97th Ave
- 9744 Columbine Ct
