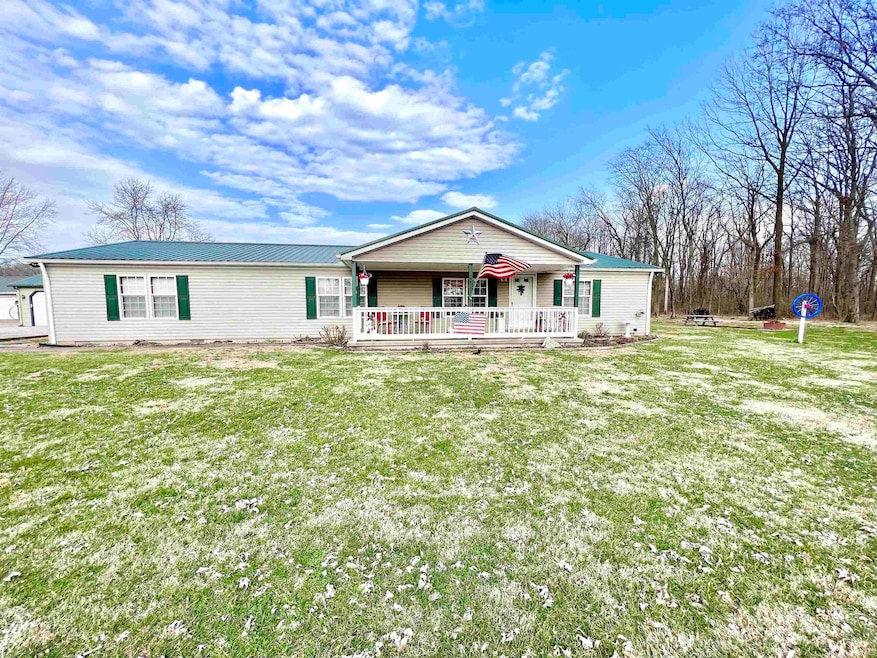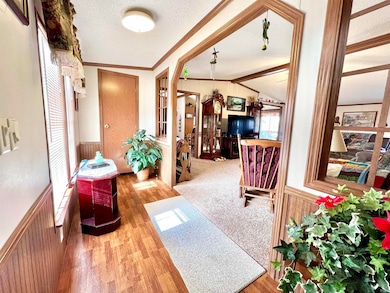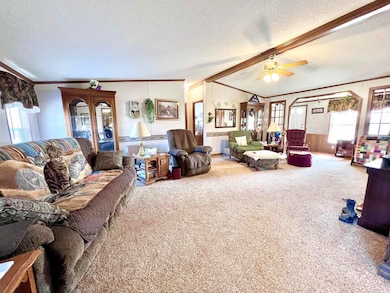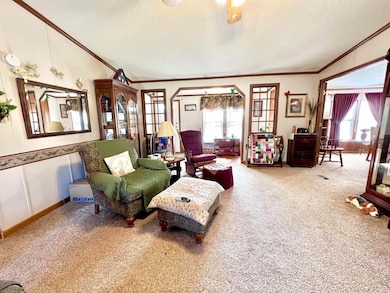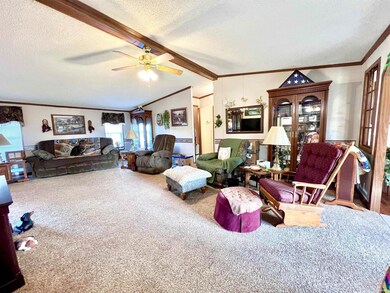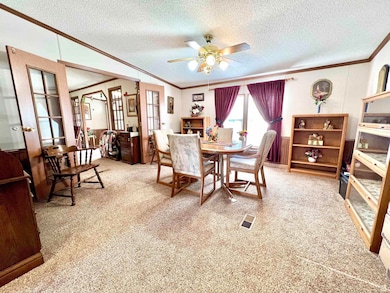4897 Penfold Rd New Harmony, IN 47631
Estimated payment $1,062/month
Highlights
- Hot Property
- Ranch Style House
- Formal Dining Room
- Primary Bedroom Suite
- Covered patio or porch
- 3 Car Detached Garage
About This Home
This captivating 3-bedroom 2-bath Manufactured Home is a special New Harmony find. The home is found on a pleasant street. The proximity to nearby Town of New Harmony and Mount Vernon makes for a low-travel commute. The generous property surrounding the primary structure provides plenty of space to enjoy the outdoors. Savor pleasant weather days from the breezy rear porch. The property site also includes two large detached garages. Inside, the home contains a surplus of comforts. The roomy kitchen features inspiring counter space and major appliances. A classic island configuration maximizes workspace and flexibility. As a sanctuary to relax at night and recharge for tomorrow, the main-floor primary bedroom is where to be. In addition to the convenience of the private bathroom, you will find plenty of closet space and nice touches. The other 2 bedrooms, with plenty of closet space, offer the convenience of ground floor accessibility. A driveway with ample accommodation for visiting vehicles leads to 2 detached two-car garages. Don't let this be the one that got away.
Listing Agent
KELLER WILLIAMS CAPITAL REALTY Brokerage Phone: 812-430-5661 Listed on: 06/16/2025

Property Details
Home Type
- Manufactured Home
Est. Annual Taxes
- $373
Year Built
- Built in 2001
Lot Details
- 1 Acre Lot
- Lot Dimensions are 192x192
- Rural Setting
- Landscaped
Parking
- 3 Car Detached Garage
- Gravel Driveway
Home Design
- Ranch Style House
- Metal Roof
- Vinyl Construction Material
Interior Spaces
- 2,144 Sq Ft Home
- Ceiling Fan
- Formal Dining Room
- Crawl Space
Kitchen
- Kitchen Island
- Laminate Countertops
Flooring
- Carpet
- Laminate
Bedrooms and Bathrooms
- 3 Bedrooms
- Primary Bedroom Suite
- Split Bedroom Floorplan
- Walk-In Closet
- 2 Full Bathrooms
- Double Vanity
- Bathtub With Separate Shower Stall
- Garden Bath
Outdoor Features
- Covered patio or porch
Schools
- North Elementary School
- North Posey Middle School
- North Posey High School
Utilities
- Central Air
- Septic System
Listing and Financial Details
- Assessor Parcel Number 65-08-12-100-005.001-006
Map
Home Values in the Area
Average Home Value in this Area
Property History
| Date | Event | Price | Change | Sq Ft Price |
|---|---|---|---|---|
| 06/16/2025 06/16/25 | For Sale | $185,000 | +76.2% | $86 / Sq Ft |
| 05/29/2015 05/29/15 | Sold | $105,000 | -11.8% | $49 / Sq Ft |
| 04/27/2015 04/27/15 | Pending | -- | -- | -- |
| 11/28/2013 11/28/13 | For Sale | $119,000 | -- | $56 / Sq Ft |
Source: Indiana Regional MLS
MLS Number: 202522923
APN: 65-08-12-100-005.001-006
- 911 E Steammill St
- 825 Steam Mill St
- 510 South St
- 819 E Church St
- 815 Romaine Rd
- 6315 Griffin Rd
- 2827 John Ave
- 575 Lee Rd
- 336 Co Rd 1980e
- 1798 County Road 1790 E
- 518 Turner Rd
- 5100 Haines Rd
- 5221 Haines Rd
- 4125 Oliver Springfield Rd
- 128 S Main St
- 2002 County Road 1975 E
- 9600 First St
- 4600 Meadow Ln
- 4183 Princeton St
- 2700 Bufkin Springfield Rd
