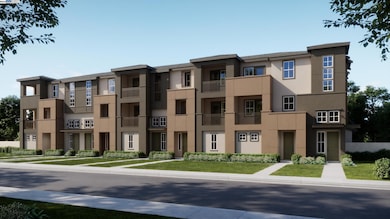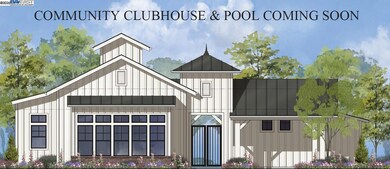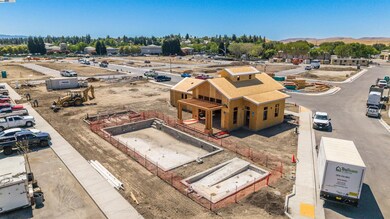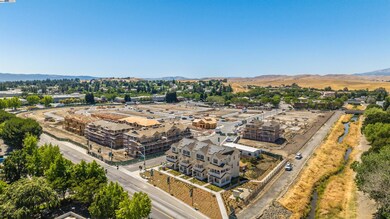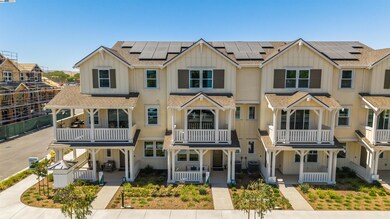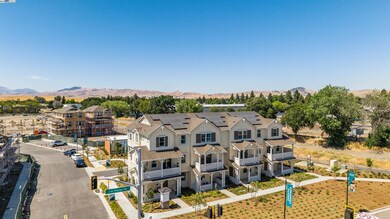
4898 Las Positas Rd Livermore, CA 94551
Portola Glen NeighborhoodEstimated payment $5,202/month
Highlights
- Cabana
- Clubhouse
- 2 Car Attached Garage
- Arroyo Seco Elementary School Rated A-
- Solid Surface Countertops
- Cooling Available
About This Home
Modern Single-Level Living at Alicante at Arroyo Crossings! Discover modern living in this must-see, brand-new Plan 1 flat, designed for effortless one-level living. Perfectly situated near vibrant downtown Livermore, ACE Train, and major freeways, this home blends comfort and convenience. Enjoy open, functional spaces and exclusive Arroyo Crossings amenities, including a clubhouse with chef’s kitchen, lounge areas, pool, BBQ/picnic spaces, and community pocket parks. Personalize your dream home with optional upgrades and choose an energy-efficient solar system (purchase or lease) for sustainable savings.
Open House Schedule
-
Friday, July 25, 202510:00 am to 6:00 pm7/25/2025 10:00:00 AM +00:007/25/2025 6:00:00 PM +00:00Visit the Sales Office at 4602 Vilana Street Livermore, CA 94551!Add to Calendar
-
Saturday, July 26, 202510:00 am to 6:00 pm7/26/2025 10:00:00 AM +00:007/26/2025 6:00:00 PM +00:00Visit the Sales Office at 4602 Vilana Street Livermore, CA 94551!Add to Calendar
Townhouse Details
Home Type
- Townhome
Year Built
- Built in 2025
HOA Fees
- $297 Monthly HOA Fees
Parking
- 2 Car Attached Garage
- Guest Parking
Interior Spaces
- 2-Story Property
- Stacked Washer and Dryer
Kitchen
- Electric Cooktop
- Microwave
- Dishwasher
- Solid Surface Countertops
Flooring
- Carpet
- Laminate
- Concrete
- Tile
- Vinyl
Bedrooms and Bathrooms
- 2 Bedrooms
Pool
- Cabana
- In Ground Pool
Utilities
- Cooling Available
- Heating Available
Community Details
Overview
- Association fees include common area maintenance, exterior maintenance, ground maintenance
- Not Listed Association
- Built by Trumark Homes
- Livermore Subdivision
- Greenbelt
Amenities
- Community Barbecue Grill
- Picnic Area
- Clubhouse
Recreation
- Community Pool
- Park
Map
Home Values in the Area
Average Home Value in this Area
Property History
| Date | Event | Price | Change | Sq Ft Price |
|---|---|---|---|---|
| 07/18/2025 07/18/25 | For Sale | $750,000 | -- | $632 / Sq Ft |
Similar Homes in Livermore, CA
Source: Bay East Association of REALTORS®
MLS Number: 41105347
- 42 Alysia Ct
- 4674 Kimberley Common
- 148 Medina St
- 4244 Milton Way
- 476 Mulqueeney St
- 473 Andrea Cir
- 96 Trixie Dr
- 4667 Laurie Common Unit 104
- 4772 Nicol Common Unit 101
- 342 Chris Common Unit 109
- 5241 Felicia Ave
- 5325 Lenore Ave
- 4202 Grove Ct
- 304 Avondale Ln
- 4588 Phyllis Ct
- 1048 Spring Valley Common
- 814 Sundial Cir Unit 105
- 5135 Charlotte Way
- 734 Bellflower St
- 4754 Zinnia Ct
- 4721 Nicol Common Unit 103
- 1089 Bluebell Dr
- 219 Hillcrest Ave
- 3909 Portola Common
- 5107 Norma Way
- 3670 Silver Oaks Way Unit E
- 1001-1097 Westwind St
- 3670 Silver Oaks Way
- 5643 Charlotte Way
- 3998 East Ave
- 5639 Jacquiline Way
- 1309 Windswept Common
- 4085 Bristlecone Way
- 5720 East Ave
- 3819 East Ave
- 2829 Salt Pond Common
- 6613 Forget me Not
- 6149 Saint Andrews Way
- 3550 Pacific Ave
- 277 Junction Ave

