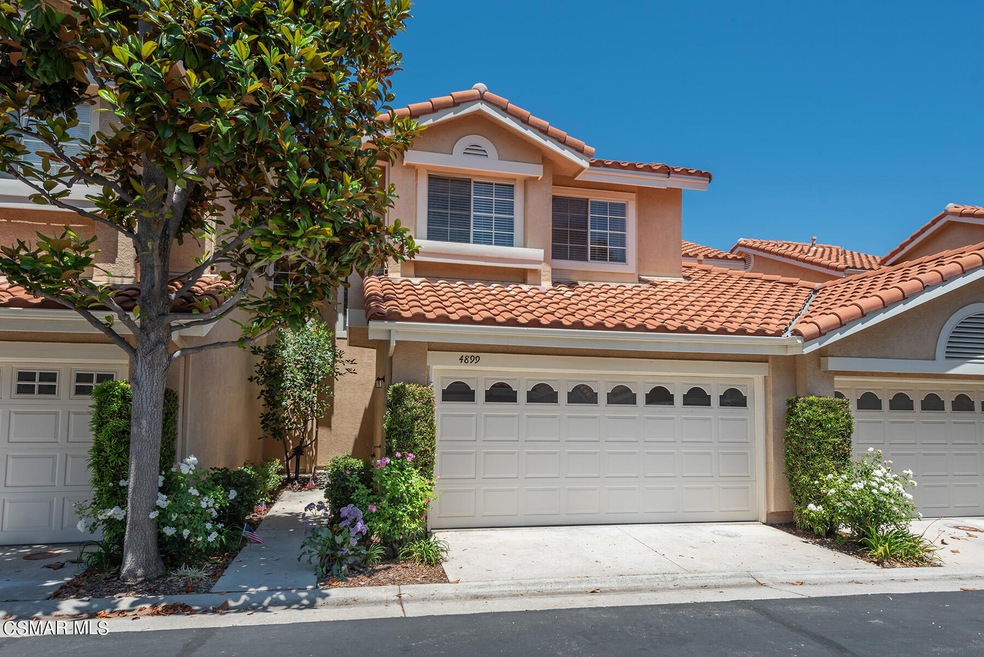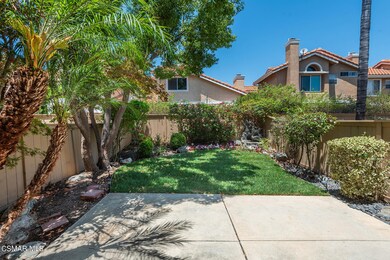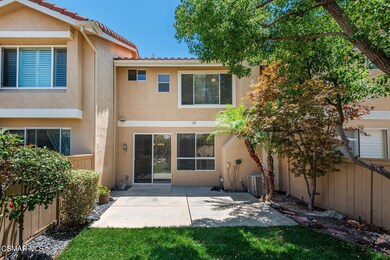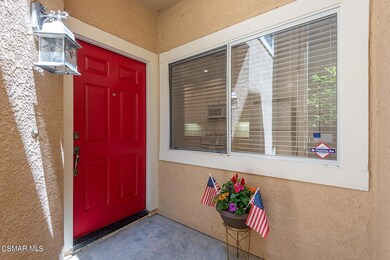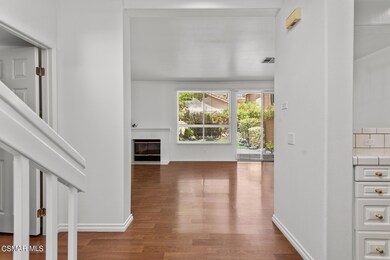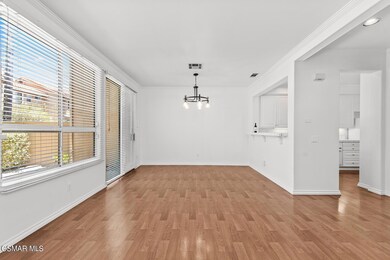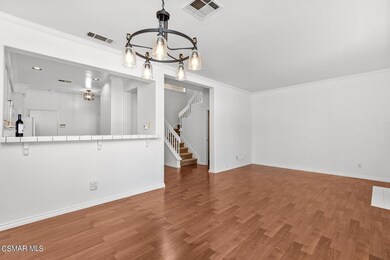
4899 Lazio Way Oak Park, CA 91377
Highlights
- In Ground Pool
- Clubhouse
- Tennis Courts
- Medea Creek Middle School Rated A+
- Guest Suites
- 4-minute walk to Indian Springs Park
About This Home
As of September 2024Gorgeous townhome in an excellent location within this desirable community. With over 1400 square feet of living space, this 3 bedroom / 2.5 bath home offers a comfortable living room with fireplace, dining area, spacious kitchen, three upstairs bedrooms, including a primary suite with a walk-in closet and a downstairs powder room. A convenient laundry area is located upstairs. The kitchen has plenty of cabinet space and a cozy nook as well as direct access to a 2-car garage complete with storage cabinets. Freshly painted throughout (including the garage!) Lush, private backyard with patio and mature landscape. The Capri West community offers an array of amenities, including a beautiful pool area with spa, tennis courts, playground, and clubhouse, Located in Ventura County, Oak Park is one of the prettiest and safest communities in The Conejo Valley. It is known for it's beautiful scenic backdrops and award winning schools. Walk to the schools, nearby restaurants and Indian Springs Park (playgrounds, baseball field, full court basketball, tennis court, rails surrounded by gorgeous mountain views. And, it's just minutes from the beach as well as the 101 Fwy. Enjoy the Oak Park lifestyle! You don't want to miss this one!
Townhouse Details
Home Type
- Townhome
Est. Annual Taxes
- $8,384
Year Built
- Built in 1993
Lot Details
- 1,411 Sq Ft Lot
- Wood Fence
HOA Fees
- $480 Monthly HOA Fees
Parking
- 2 Car Garage
- Two Garage Doors
- Guest Parking
Home Design
- Turnkey
- Tile Roof
- Stucco
Interior Spaces
- 1,411 Sq Ft Home
- 2-Story Property
- Crown Molding
- Decorative Fireplace
- Fireplace With Gas Starter
- Blinds
- Sliding Doors
- Family Room with Fireplace
- Dining Area
Kitchen
- Eat-In Kitchen
- Oven
- Gas Cooktop
- Microwave
- Freezer
- Dishwasher
- Tile Countertops
- Disposal
Flooring
- Carpet
- Laminate
- Stone
Bedrooms and Bathrooms
- 3 Bedrooms
- All Upper Level Bedrooms
- Double Vanity
- Bathtub with Shower
Laundry
- Laundry on upper level
- Dryer
- Washer
Pool
- In Ground Pool
- Outdoor Pool
- Spa
Outdoor Features
- Slab Porch or Patio
Utilities
- Air Conditioning
- Municipal Utilities District Water
- Cable TV Available
Listing and Financial Details
- Assessor Parcel Number 8000270435
- $26,750 Seller Concession
- Seller Will Consider Concessions
Community Details
Overview
- Association fees include trash paid
- Capri Ii Association
- Capri West Oaks Park 832 Subdivision
- Property managed by Ross Morgan
- Maintained Community
Amenities
- Clubhouse
- Guest Suites
Recreation
- Tennis Courts
- Community Playground
- Community Pool
Pet Policy
- Call for details about the types of pets allowed
- Pet Restriction
Ownership History
Purchase Details
Home Financials for this Owner
Home Financials are based on the most recent Mortgage that was taken out on this home.Purchase Details
Home Financials for this Owner
Home Financials are based on the most recent Mortgage that was taken out on this home.Purchase Details
Home Financials for this Owner
Home Financials are based on the most recent Mortgage that was taken out on this home.Purchase Details
Home Financials for this Owner
Home Financials are based on the most recent Mortgage that was taken out on this home.Purchase Details
Home Financials for this Owner
Home Financials are based on the most recent Mortgage that was taken out on this home.Purchase Details
Home Financials for this Owner
Home Financials are based on the most recent Mortgage that was taken out on this home.Purchase Details
Home Financials for this Owner
Home Financials are based on the most recent Mortgage that was taken out on this home.Purchase Details
Home Financials for this Owner
Home Financials are based on the most recent Mortgage that was taken out on this home.Purchase Details
Purchase Details
Home Financials for this Owner
Home Financials are based on the most recent Mortgage that was taken out on this home.Purchase Details
Home Financials for this Owner
Home Financials are based on the most recent Mortgage that was taken out on this home.Similar Homes in Oak Park, CA
Home Values in the Area
Average Home Value in this Area
Purchase History
| Date | Type | Sale Price | Title Company |
|---|---|---|---|
| Grant Deed | $870,000 | Stewart Title Of California | |
| Interfamily Deed Transfer | -- | Ticor Title | |
| Interfamily Deed Transfer | -- | Ticor Title Company | |
| Grant Deed | $500,000 | Ticor Title Company Of Ca | |
| Interfamily Deed Transfer | -- | Accommodation | |
| Interfamily Deed Transfer | -- | Ticor Title Company Of Ca | |
| Interfamily Deed Transfer | -- | United Title Company | |
| Interfamily Deed Transfer | -- | -- | |
| Interfamily Deed Transfer | -- | Southland Title Company | |
| Interfamily Deed Transfer | -- | Southland Title Corporation | |
| Interfamily Deed Transfer | -- | Southland Title | |
| Interfamily Deed Transfer | -- | -- | |
| Gift Deed | -- | -- | |
| Grant Deed | $228,000 | American Title Co | |
| Corporate Deed | $198,000 | Chicago Title |
Mortgage History
| Date | Status | Loan Amount | Loan Type |
|---|---|---|---|
| Open | $620,000 | New Conventional | |
| Previous Owner | $461,250 | New Conventional | |
| Previous Owner | $285,000 | New Conventional | |
| Previous Owner | $437,000 | Purchase Money Mortgage | |
| Previous Owner | $326,250 | Stand Alone First | |
| Previous Owner | $34,500 | Credit Line Revolving | |
| Previous Owner | $302,500 | Stand Alone First | |
| Previous Owner | $266,875 | Stand Alone First | |
| Previous Owner | $159,000 | No Value Available | |
| Previous Owner | $140,000 | No Value Available | |
| Closed | $21,750 | No Value Available |
Property History
| Date | Event | Price | Change | Sq Ft Price |
|---|---|---|---|---|
| 09/06/2024 09/06/24 | Sold | $870,000 | -3.2% | $617 / Sq Ft |
| 08/28/2024 08/28/24 | Pending | -- | -- | -- |
| 08/15/2024 08/15/24 | For Sale | $899,000 | +79.8% | $637 / Sq Ft |
| 09/20/2013 09/20/13 | Sold | $500,000 | 0.0% | $354 / Sq Ft |
| 08/06/2013 08/06/13 | Pending | -- | -- | -- |
| 06/26/2013 06/26/13 | For Sale | $499,990 | -- | $354 / Sq Ft |
Tax History Compared to Growth
Tax History
| Year | Tax Paid | Tax Assessment Tax Assessment Total Assessment is a certain percentage of the fair market value that is determined by local assessors to be the total taxable value of land and additions on the property. | Land | Improvement |
|---|---|---|---|---|
| 2024 | $8,384 | $600,903 | $240,361 | $360,542 |
| 2023 | $8,308 | $589,121 | $235,648 | $353,473 |
| 2022 | $7,924 | $577,570 | $231,027 | $346,543 |
| 2021 | $7,628 | $566,246 | $226,497 | $339,749 |
| 2020 | $7,511 | $560,442 | $224,176 | $336,266 |
| 2019 | $7,201 | $549,454 | $219,781 | $329,673 |
| 2018 | $6,987 | $538,681 | $215,472 | $323,209 |
| 2017 | $6,832 | $528,120 | $211,248 | $316,872 |
| 2016 | $6,774 | $517,765 | $207,106 | $310,659 |
| 2015 | $6,821 | $509,990 | $203,996 | $305,994 |
| 2014 | $6,691 | $500,000 | $200,000 | $300,000 |
Agents Affiliated with this Home
-
Karen Hawkins
K
Seller's Agent in 2024
Karen Hawkins
Equity Union
(805) 657-3120
2 in this area
34 Total Sales
-
Renee Delgado

Buyer's Agent in 2024
Renee Delgado
Sync Brokerage Inc
(818) 606-1735
3 in this area
122 Total Sales
-
Demi Fox

Seller's Agent in 2013
Demi Fox
High State Realty
(805) 490-1401
87 Total Sales
Map
Source: Conejo Simi Moorpark Association of REALTORS®
MLS Number: 224003443
APN: 800-0-270-435
- 4917 Santo Dr
- 439 Pesaro St
- 4770 Castello Way
- 233 Valero Cir
- 5136 Pesto Way
- 4839 Aliano Dr
- 817 Sunstone St
- 519 Monteleone Ave
- 5177 Pesto Way
- 4744 Rhapsody Dr
- 5639 Tanner Ridge Ave
- 334 Anzio Way
- 5566 Spring Hill Ct
- 5748 Whispering Pines Cir
- 1070 Terrace Hill Cir
- 1074 Westcreek Ln
- 1073 Westcreek Ln
- 5562 Ridgeway Ct
- 5638 Roundtree Place
- 5550 Ridgeway Ct
