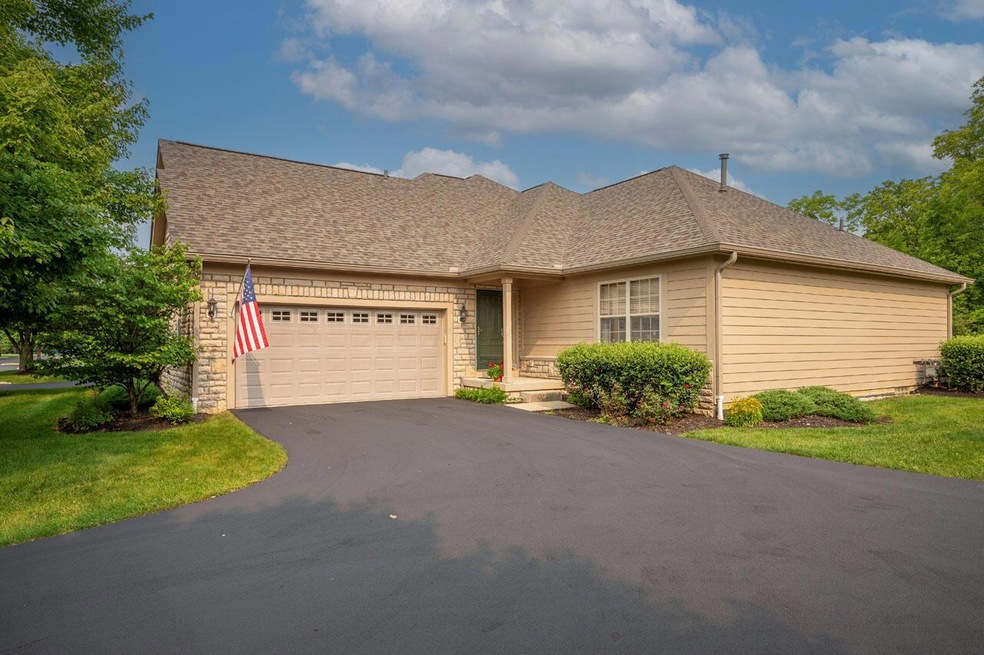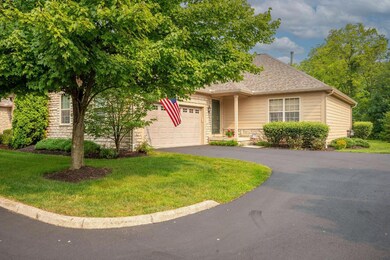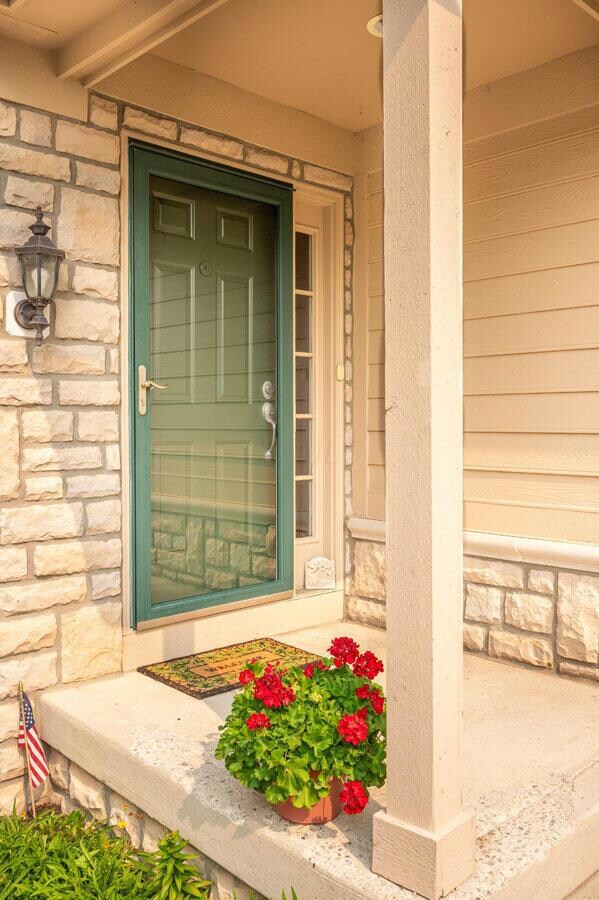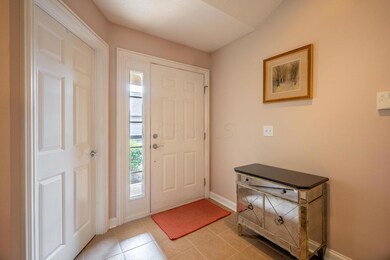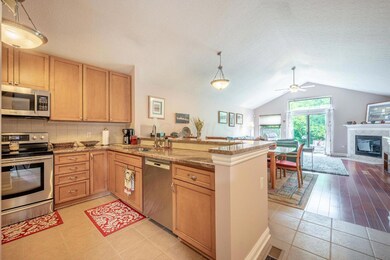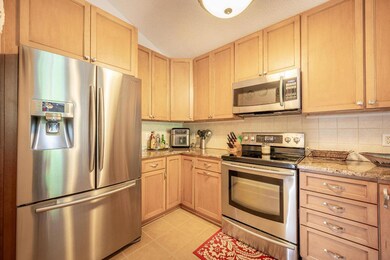
4899 Rays Cir Unit 4899 Dublin, OH 43016
Tuttle West NeighborhoodHighlights
- Ranch Style House
- End Unit
- 2 Car Attached Garage
- Hilliard Tharp Sixth Grade Elementary School Rated A-
- Great Room
- Patio
About This Home
As of August 2023Well maintained Romanelli & Hughes 2 BR, 2 1/2 BA ranch condo, conveniently located in Dublin, near a large variety of restaurants, activities, & shopping! The open and airy layout is perfect for entertaining. Updated kitchen features SS appliances, breakfast bar, tile backsplash & new 42'' cabinets. Exterior features a brick paver patio facing a large tree line, which provides privacy & relaxation.
Owner's Suite boasts an expanded walk-in shower with river rock basin, double bowl vanity, tile floor & large walk-in closet. All closets have California Closet inserts-great for storage!
Large finished basement with a spare room for guests or an office, 1/2 bath, kitchenette/bar, family room & huge amount of unfinished storage space.
2 car garage with new garage door & storage shelves.
Last Agent to Sell the Property
e-Merge Real Estate License #2004017702 Listed on: 07/21/2023

Property Details
Home Type
- Condominium
Est. Annual Taxes
- $5,548
Year Built
- Built in 2003
Lot Details
- End Unit
- 1 Common Wall
- Irrigation
HOA Fees
- $500 Monthly HOA Fees
Parking
- 2 Car Attached Garage
- Side or Rear Entrance to Parking
- Shared Driveway
Home Design
- Ranch Style House
- Stucco Exterior
- Stone Exterior Construction
Interior Spaces
- 2,280 Sq Ft Home
- Gas Log Fireplace
- Insulated Windows
- Great Room
- Basement
- Recreation or Family Area in Basement
- Laundry on main level
Kitchen
- Electric Range
- Microwave
- Dishwasher
Flooring
- Carpet
- Ceramic Tile
- Vinyl
Bedrooms and Bathrooms
- 2 Main Level Bedrooms
Outdoor Features
- Patio
Utilities
- Forced Air Heating and Cooling System
- Heating System Uses Gas
Listing and Financial Details
- Assessor Parcel Number 054-000002
Community Details
Overview
- Association fees include lawn care, insurance, sewer, trash, water, snow removal
- Association Phone (614) 539-7726
- Jamie HOA
- On-Site Maintenance
Recreation
- Snow Removal
Ownership History
Purchase Details
Home Financials for this Owner
Home Financials are based on the most recent Mortgage that was taken out on this home.Purchase Details
Home Financials for this Owner
Home Financials are based on the most recent Mortgage that was taken out on this home.Purchase Details
Home Financials for this Owner
Home Financials are based on the most recent Mortgage that was taken out on this home.Purchase Details
Home Financials for this Owner
Home Financials are based on the most recent Mortgage that was taken out on this home.Similar Homes in Dublin, OH
Home Values in the Area
Average Home Value in this Area
Purchase History
| Date | Type | Sale Price | Title Company |
|---|---|---|---|
| Warranty Deed | $375,000 | Northwest Advantage Title Agen | |
| Warranty Deed | $219,000 | Quality Choice Title Box | |
| Survivorship Deed | $219,900 | Title First | |
| Warranty Deed | $234,700 | -- |
Mortgage History
| Date | Status | Loan Amount | Loan Type |
|---|---|---|---|
| Open | $356,250 | New Conventional | |
| Previous Owner | $113,000 | New Conventional | |
| Previous Owner | $75,000 | Credit Line Revolving | |
| Previous Owner | $125,000 | New Conventional | |
| Previous Owner | $60,000 | Credit Line Revolving | |
| Previous Owner | $167,000 | Purchase Money Mortgage | |
| Previous Owner | $52,900 | Unknown | |
| Previous Owner | $187,740 | Purchase Money Mortgage |
Property History
| Date | Event | Price | Change | Sq Ft Price |
|---|---|---|---|---|
| 08/15/2023 08/15/23 | Sold | $375,000 | +7.2% | $164 / Sq Ft |
| 08/12/2023 08/12/23 | Pending | -- | -- | -- |
| 07/21/2023 07/21/23 | For Sale | $349,900 | +59.8% | $153 / Sq Ft |
| 09/20/2013 09/20/13 | Sold | $219,000 | -2.6% | $142 / Sq Ft |
| 08/21/2013 08/21/13 | Pending | -- | -- | -- |
| 07/26/2013 07/26/13 | For Sale | $224,900 | -- | $146 / Sq Ft |
Tax History Compared to Growth
Tax History
| Year | Tax Paid | Tax Assessment Tax Assessment Total Assessment is a certain percentage of the fair market value that is determined by local assessors to be the total taxable value of land and additions on the property. | Land | Improvement |
|---|---|---|---|---|
| 2024 | $8,639 | $121,700 | $21,350 | $100,350 |
| 2023 | $7,138 | $118,580 | $21,350 | $97,230 |
| 2022 | $5,548 | $86,240 | $17,010 | $69,230 |
| 2021 | $5,630 | $86,240 | $17,010 | $69,230 |
| 2020 | $5,599 | $86,240 | $17,010 | $69,230 |
| 2019 | $5,187 | $71,860 | $14,180 | $57,680 |
| 2018 | $5,105 | $71,860 | $14,180 | $57,680 |
| 2017 | $4,904 | $71,860 | $14,180 | $57,680 |
| 2016 | $4,976 | $69,660 | $12,150 | $57,510 |
| 2015 | $5,004 | $69,660 | $12,150 | $57,510 |
| 2014 | $5,009 | $69,660 | $12,150 | $57,510 |
| 2013 | $2,912 | $69,650 | $12,145 | $57,505 |
Agents Affiliated with this Home
-

Seller's Agent in 2023
Lynne Elledge
E-Merge
(614) 499-1216
2 in this area
14 Total Sales
-

Seller Co-Listing Agent in 2023
Kylie Elledge
E-Merge
(614) 499-1217
1 in this area
14 Total Sales
-

Buyer's Agent in 2023
Tara Bebinger
Keller Williams Consultants
(614) 226-7197
4 in this area
117 Total Sales
-
K
Seller's Agent in 2013
Kathy Shiflet
Coldwell Banker Realty
Map
Source: Columbus and Central Ohio Regional MLS
MLS Number: 223022646
APN: 054-000002
- 4887 Rays Cir Unit 4887
- 4899 Common Market Place Unit 4899
- 4947 Common Market Place Unit 4947
- 5145 Vinings Blvd Unit B
- 5165 Hamptonshire Dr
- 5781 Clearfield Ln
- 4781 Glanstonbury Dr
- 6228 Rings Rd
- 6334 N Cartwright Ln
- 0 Rings Rd
- 5292 Winters Run Rd
- 4860 Britton Farms Dr
- 5389 Talladega Dr
- 4867 Sarasota Ct
- 5839 Castleknock Rd
- 5961 Hayden Run Rd
- 5180 Wildcat Falls Dr
- 5193 Wildcat Falls Dr
- 5176 Pyramid Falls Dr
- 0 Davidson Rd
