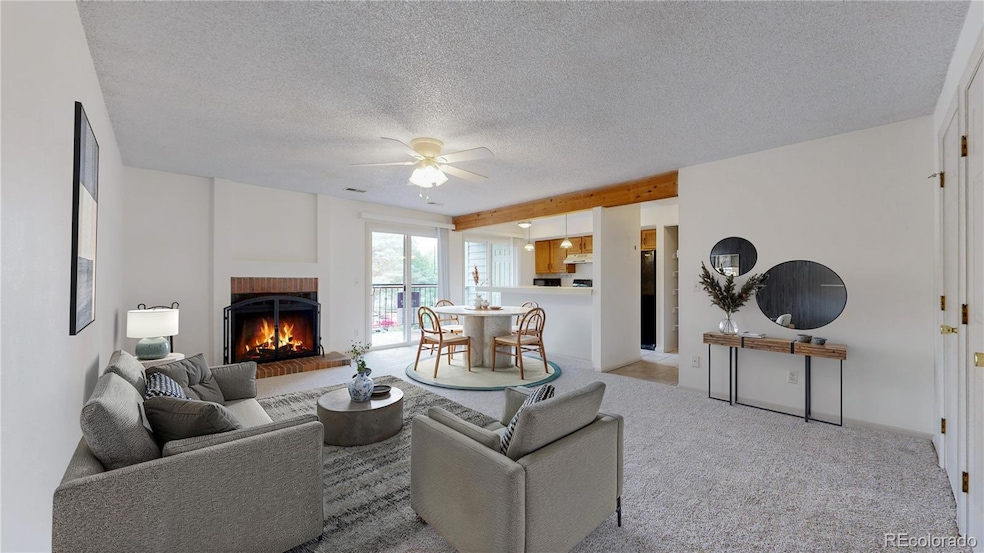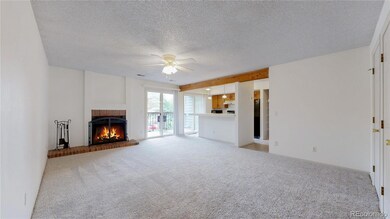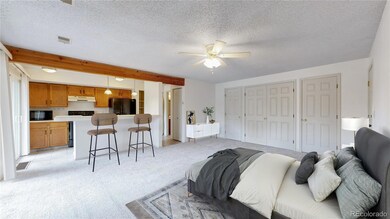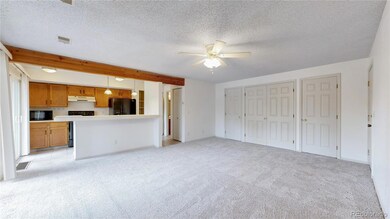4899 S Dudley St Unit 11A Littleton, CO 80123
Marston NeighborhoodEstimated payment $1,329/month
Highlights
- Community Pool
- Eat-In Kitchen
- 1-Story Property
- Balcony
- Park
- Forced Air Heating and Cooling System
About This Home
Live Big in a Smart Space – Perfectly Packaged in Littleton! This condo is where convenience, charm, and versatility collide in this studio condo. At just over 500 square feet, this home proves that size is nothing compared to style and function. Whether you’re a first-time buyer, savvy investor, or simply looking for a low-maintenance lifestyle, this space checks all the boxes. Step into the open-concept living area with a cozy wood-burning fireplace – the perfect spot to unwind or curl up with a book. Natural light pours in from oversized sliding glass doors that lead to your personal balcony, where you can sip morning coffee surrounded by treetop views. The kitchen has plenty of cabinetry, all appliances included, and a breakfast bar that doubles as a workstation or dining space. The open area makes entertaining effortless. Your versatile studio layout adapts to your lifestyle – design the space around your needs: a stylish sleeping alcove, a home office, or a minimalist living area. Multiple closets make storage a breeze, while the spacious bathroom with full tub keeps things comfortable. This condo even comes with an oversized balcony and a storage area, offering the kind of flexibility rarely found at this price point. Located in Littleton, you’re just minutes to shopping, dining, trails, and quick access to downtown Denver. First home, investment property, or lock-and-leave urban escape – this is your chance to live big in a small space! PROPERTY HIGHLIGHTS - 508 sq. ft. of smartly designed living space - Wood-burning fireplace with brick hearth for cozy Colorado nights - Balcony with room for lounging, dining, or container gardening - Kitchen with breakfast bar and ample cabinet space - Multiple closets for easy storage - Functional layout that can be customized to fit your lifestyle
Listing Agent
Berkshire Hathaway HomeServices Colorado Real Estate, LLC Brokerage Email: kent@kentleedavis.com,303-883-2024 License #1116415 Listed on: 08/28/2025

Co-Listing Agent
Berkshire Hathaway HomeServices Colorado Real Estate, LLC Brokerage Email: kent@kentleedavis.com,303-883-2024 License #100074913
Property Details
Home Type
- Condominium
Est. Annual Taxes
- $785
Year Built
- Built in 1982
Lot Details
- Two or More Common Walls
- West Facing Home
HOA Fees
- $267 Monthly HOA Fees
Home Design
- Entry on the 2nd floor
- Studio
- Brick Exterior Construction
- Slab Foundation
- Frame Construction
- Composition Roof
- Wood Siding
Interior Spaces
- 1 Full Bathroom
- 511 Sq Ft Home
- 1-Story Property
- Ceiling Fan
- Wood Burning Fireplace
- Living Room with Fireplace
Kitchen
- Eat-In Kitchen
- Self-Cleaning Oven
- Cooktop
- Microwave
- Dishwasher
- Disposal
Flooring
- Carpet
- Linoleum
Laundry
- Laundry in unit
- Dryer
- Washer
Parking
- 1 Parking Space
- Driveway
Outdoor Features
- Balcony
Schools
- Grant Ranch E-8 Elementary And Middle School
- John F. Kennedy High School
Utilities
- Forced Air Heating and Cooling System
- Heating System Uses Natural Gas
- 220 Volts
- 110 Volts
- Natural Gas Connected
- High Speed Internet
- Phone Available
- Cable TV Available
Listing and Financial Details
- Exclusions: Sellers Personal Property and Any Staging Items
- Assessor Parcel Number 9104-16-011
Community Details
Overview
- Association fees include ground maintenance, maintenance structure, recycling, sewer, snow removal, trash, water
- Chestnut Condo Association, Phone Number (303) 980-0700
- Low-Rise Condominium
- Chestnut Condos Community
- Chestnut Subdivision
- Community Parking
Recreation
- Community Pool
- Park
Pet Policy
- Dogs and Cats Allowed
Map
Home Values in the Area
Average Home Value in this Area
Tax History
| Year | Tax Paid | Tax Assessment Tax Assessment Total Assessment is a certain percentage of the fair market value that is determined by local assessors to be the total taxable value of land and additions on the property. | Land | Improvement |
|---|---|---|---|---|
| 2024 | $785 | $9,910 | $840 | $9,070 |
| 2023 | $768 | $9,910 | $840 | $9,070 |
| 2022 | $868 | $10,920 | $880 | $10,040 |
| 2021 | $838 | $11,230 | $900 | $10,330 |
| 2020 | $686 | $9,240 | $900 | $8,340 |
| 2019 | $666 | $9,240 | $900 | $8,340 |
| 2018 | $555 | $7,170 | $910 | $6,260 |
| 2017 | $553 | $7,170 | $910 | $6,260 |
| 2016 | $430 | $5,270 | $923 | $4,347 |
| 2015 | $412 | $5,270 | $923 | $4,347 |
| 2014 | $279 | $3,360 | $708 | $2,652 |
Property History
| Date | Event | Price | List to Sale | Price per Sq Ft |
|---|---|---|---|---|
| 09/27/2025 09/27/25 | Price Changed | $190,000 | -5.0% | $372 / Sq Ft |
| 08/28/2025 08/28/25 | For Sale | $200,000 | -- | $391 / Sq Ft |
Purchase History
| Date | Type | Sale Price | Title Company |
|---|---|---|---|
| Deed | -- | None Listed On Document | |
| Warranty Deed | -- | None Listed On Document | |
| Warranty Deed | $95,000 | First American | |
| Warranty Deed | $61,000 | Fahtco | |
| Warranty Deed | $53,000 | Land Title | |
| Warranty Deed | $38,953 | Colorado National Title | |
| Quit Claim Deed | -- | -- |
Mortgage History
| Date | Status | Loan Amount | Loan Type |
|---|---|---|---|
| Previous Owner | $57,950 | Purchase Money Mortgage | |
| Previous Owner | $51,410 | No Value Available |
Source: REcolorado®
MLS Number: 5157693
APN: 9104-16-011
- 4899 S Dudley St Unit 15B
- 4899 S Dudley St Unit 22A
- 4899 S Dudley St Unit E1
- 4899 S Dudley St Unit 2
- 4899 S Dudley St Unit 4H
- 4899 S Dudley St Unit 14F
- 4896 S Dudley St Unit 10-7
- 4896 S Dudley St Unit 9-10
- 4896 S Dudley St Unit 7-7
- 4896 S Dudley St Unit 8-2
- 8644 W Progress Place
- 5057 S Allison Way
- 5341 S Cody St
- 8896 W Prentice Ave
- 5307 S Cody St
- 4753 S Gar Way
- 4963 S Zephyr St
- 8481 W Union Ave Unit 202
- 9151 W Temple Place
- 7900 W Layton Ave Unit 833
- 4899 S Dudley St Unit 14F
- 4875 S Balsam Way Unit 201
- 13195 W Progress Cir Unit FL3-ID1945A
- 13195 W Progress Cir Unit FL1-ID593A
- 13195 W Progress Cir Unit FL2-ID2075A
- 13195 W Progress Cir Unit FL2-ID315A
- 13195 W Progress Cir Unit FL3-ID564A
- 13195 W Progress Cir Unit FL3-ID207A
- 13195 W Progress Cir Unit FL3-ID2068A
- 13195 W Progress Cir Unit FL1-ID279A
- 13195 W Progress Cir Unit FL2-ID1712A
- 4601 S Balsam Way
- 4560 S Balsam Way
- 9097 W Cross Dr
- 4801 S Wadsworth Blvd
- 4760 S Wadsworth Blvd Unit F208
- 8012 W Long Dr
- 4760 S Wadsworth Blvd
- 5740 S Jellison St
- 4662 S Badger Ct






