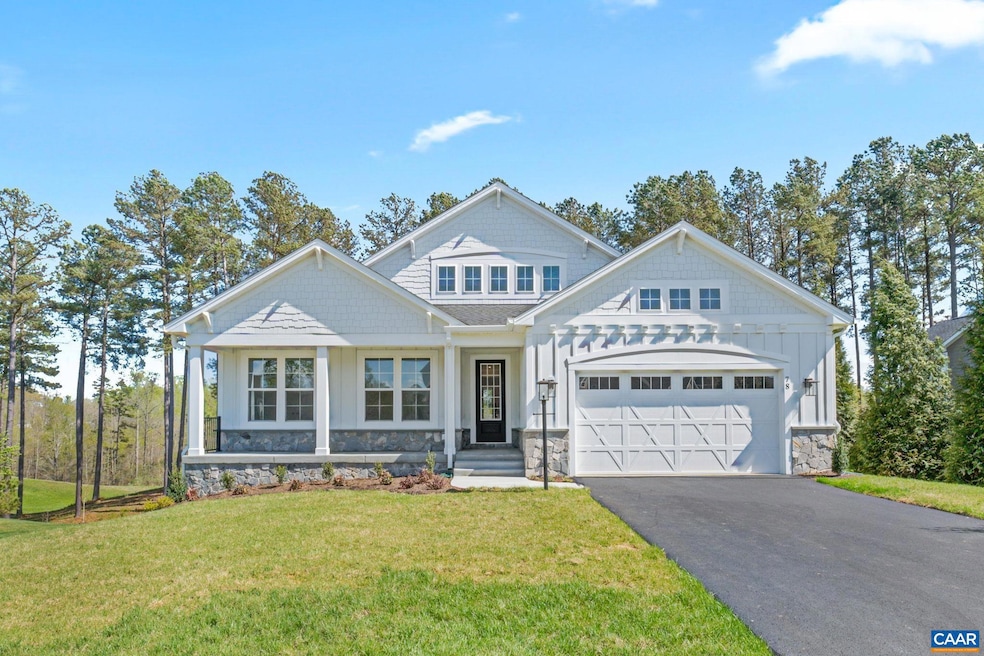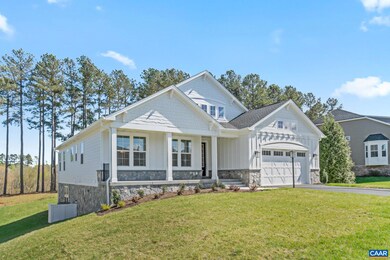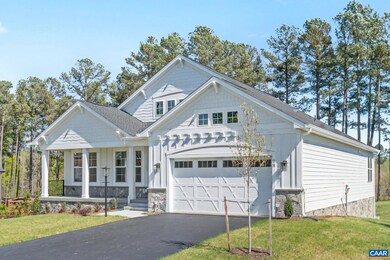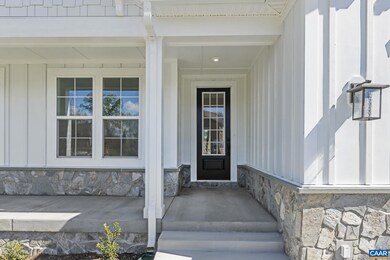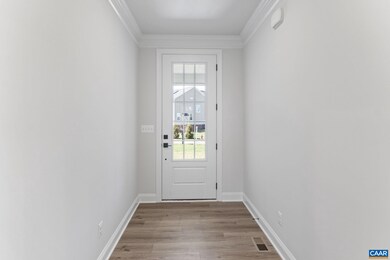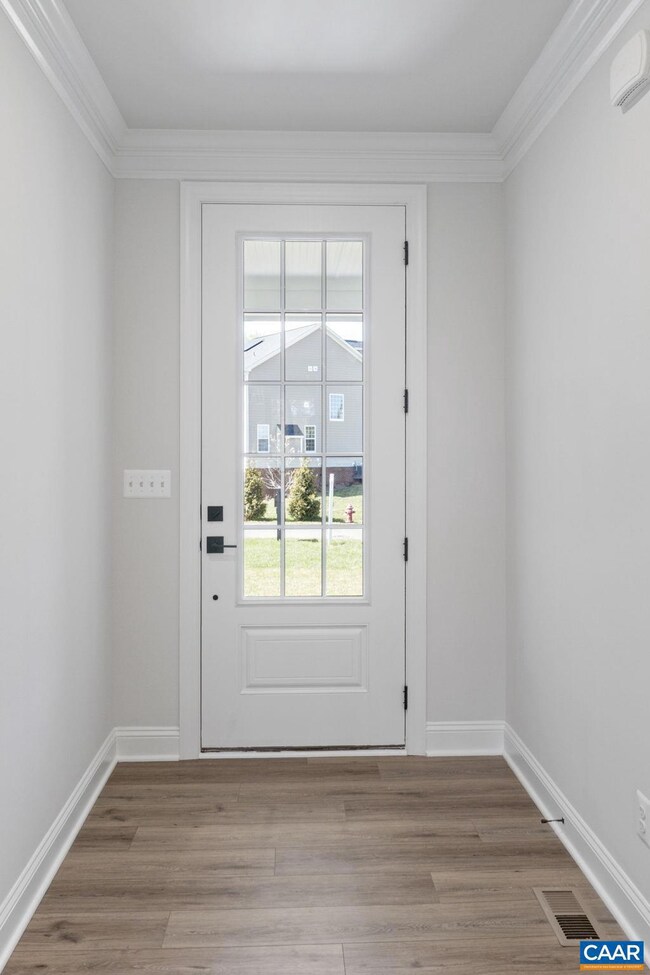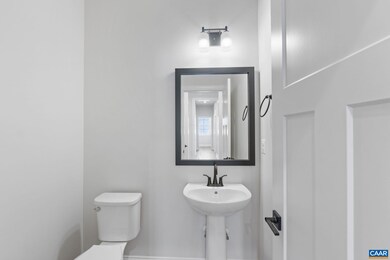
48A Fowler St Charlottesville, VA 22901
Estimated payment $6,080/month
Highlights
- New Construction
- Private Pool
- Wood Flooring
- Jackson P. Burley Middle School Rated A-
- Craftsman Architecture
- Main Floor Bedroom
About This Home
ONE LEVEL LIVING! Build the Willow floor plan on an unfinished walkout basement foundation in approximately eight months in one of Belvedere?s newest sections. This home features 3 bedrooms, 2 full baths, and a half bath all on one level, with the option to add a second-floor loft with an additional bedroom and bath. The open, airy layout includes a gourmet kitchen, walk-in pantry, pocket office, and gas fireplace. Choose to have the basement finished to include a rec room, full bath, and bedroom?ideal for added versatility and comfort. Belvedere offers an array of amenities, including access to parks, close proximity to the Rivanna trailhead, the nearby SOCA Fieldhouse, a dedicated dog park for pet owners, and enchanting playground areas. Pricing varies by elevation. Lot premiums may apply. Photos are of similar home and may show optional upgrades.,Granite Counter,Maple Cabinets,Painted Cabinets,White Cabinets,Wood Cabinets,Fireplace in Family Room
Home Details
Home Type
- Single Family
Est. Annual Taxes
- $8,027
Year Built
- New Construction
Lot Details
- 0.38 Acre Lot
- Property is zoned R-4
HOA Fees
- $150 Monthly HOA Fees
Home Design
- Craftsman Architecture
- Farmhouse Style Home
- Advanced Framing
- Blown-In Insulation
- Architectural Shingle Roof
- Composition Roof
- Wood Siding
- Aluminum Siding
- Stone Siding
- Low Volatile Organic Compounds (VOC) Products or Finishes
- Concrete Perimeter Foundation
Interior Spaces
- Property has 1 Level
- Ceiling height of 9 feet or more
- Fireplace With Glass Doors
- Gas Fireplace
- ENERGY STAR Qualified Windows with Low Emissivity
- Vinyl Clad Windows
- Insulated Windows
- Double Hung Windows
- Window Screens
- Entrance Foyer
- Family Room
- Dining Room
- Den
- Utility Room
- ENERGY STAR Qualified Dishwasher
Flooring
- Wood
- Carpet
- Ceramic Tile
Bedrooms and Bathrooms
- 3 Main Level Bedrooms
- 2.5 Bathrooms
Laundry
- Laundry Room
- Washer and Dryer Hookup
Unfinished Basement
- Heated Basement
- Walk-Out Basement
- Basement Fills Entire Space Under The House
- Interior and Exterior Basement Entry
- Drainage System
- Rough-In Basement Bathroom
- Basement Windows
Home Security
- Carbon Monoxide Detectors
- Fire and Smoke Detector
Eco-Friendly Details
- Energy-Efficient Exposure or Shade
- Energy-Efficient Construction
- Energy-Efficient HVAC
- Fresh Air Ventilation System
Outdoor Features
- Private Pool
- Rain Gutters
Schools
- Burley Middle School
- Albemarle High School
Utilities
- Forced Air Heating and Cooling System
- Programmable Thermostat
Community Details
Overview
- Association fees include common area maintenance, management, reserve funds, road maintenance, snow removal, trash
- Willow
- To Be Built Willow Plan On An Unfinished Walkout B Community
Amenities
- Picnic Area
Recreation
- Community Playground
- Community Pool
- Jogging Path
Map
Home Values in the Area
Average Home Value in this Area
Property History
| Date | Event | Price | Change | Sq Ft Price |
|---|---|---|---|---|
| 04/23/2025 04/23/25 | For Sale | $939,900 | -- | $448 / Sq Ft |
Similar Homes in Charlottesville, VA
Source: Bright MLS
MLS Number: 663595
