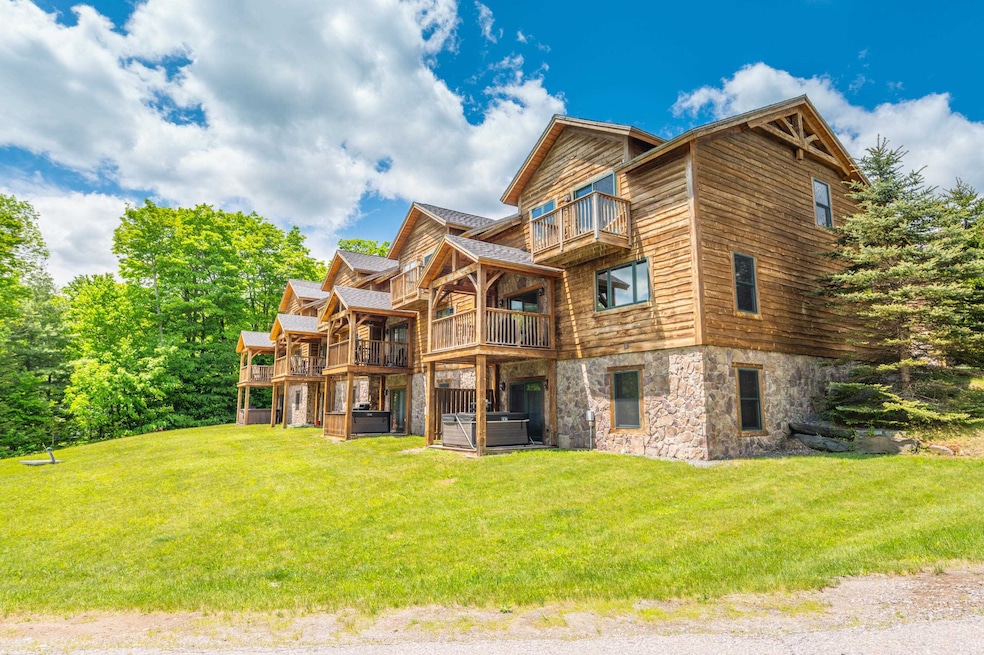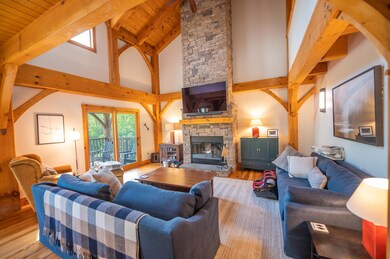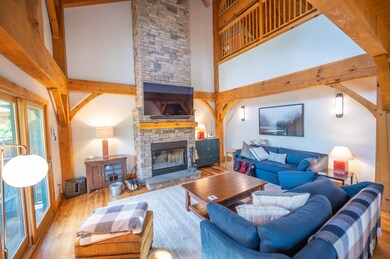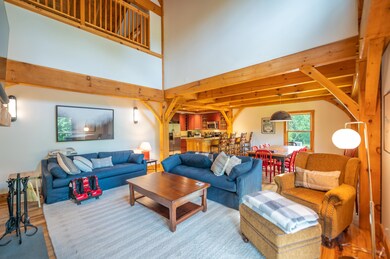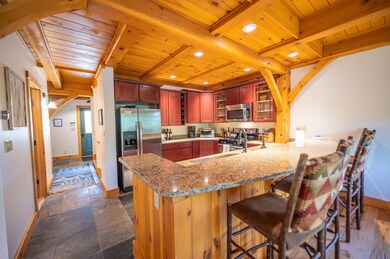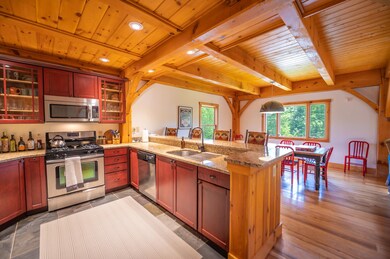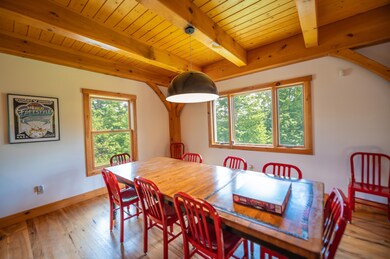
Highlights
- Ski Accessible
- Mountain View
- Cathedral Ceiling
- Resort Property
- Deck
- Radiant Floor
About This Home
As of July 2024Stunning Post and Beam townhome at the base of the Mount Snow ski resort. This beautiful unit was built in 2007 and is now turn key thanks to recently redone decorations for turn key enjoyment, with style and size typically only available further off the resort property. Enjoy rustic natural woodwork throughout thanks to the post and beam exposed construction, a large open concept living space with wood floors, vaulted great room, floor to ceiling stone fireplace that is woodburning, a large custom kitchen with granite counters and stainless appliances, and ample dining space. There is a primary suite on the upper level with tiled shower and soaking tub, juliet balcony to the view, and exposed beam ceilings, a vaulted bunkroom, and office nook ideal for working from home, main floor guest suite with jack and jill bath, lower level oversized family room area perfect for entertaining or movie nights, which walks out to the new hot tub looking up at the view, and large guest room and additional full bath, and laundry. The covered rear deck looks up at the ski slopes to easily check conditions or BBQ, and the covered front porch allows for entry out of the elements. Additional less obvious features include radiant heat, spacious mudroom with owner closet, benches, and ample room for snow gear, Tesla charger, and easy access to the parking lots and base area so you don't have to contend for any parking.
Townhouse Details
Home Type
- Townhome
Est. Annual Taxes
- $9,593
Year Built
- Built in 2007
HOA Fees
- $455 Monthly HOA Fees
Parking
- Paved Parking
Home Design
- Concrete Foundation
- Wood Frame Construction
- Shingle Roof
- Wood Siding
Interior Spaces
- 3-Story Property
- Woodwork
- Cathedral Ceiling
- Wood Burning Fireplace
- Combination Kitchen and Living
- Dining Area
- Mountain Views
Kitchen
- Stove
- Dishwasher
- Kitchen Island
Flooring
- Wood
- Carpet
- Radiant Floor
- Tile
Bedrooms and Bathrooms
- 4 Bedrooms
- En-Suite Primary Bedroom
- 3 Full Bathrooms
Laundry
- Dryer
- Washer
Finished Basement
- Walk-Out Basement
- Basement Fills Entire Space Under The House
Outdoor Features
- Deck
- Covered patio or porch
Utilities
- Heating System Uses Gas
- High Speed Internet
- Cable TV Available
Community Details
Overview
- Resort Property
- Snow Vidda Condos
Recreation
- Ski Accessible
Map
Similar Homes in Dover, VT
Home Values in the Area
Average Home Value in this Area
Property History
| Date | Event | Price | Change | Sq Ft Price |
|---|---|---|---|---|
| 07/26/2024 07/26/24 | Sold | $952,250 | -4.3% | $340 / Sq Ft |
| 07/09/2024 07/09/24 | Pending | -- | -- | -- |
| 05/31/2024 05/31/24 | For Sale | $995,000 | +11.2% | $355 / Sq Ft |
| 04/08/2022 04/08/22 | Sold | $895,000 | +4.7% | $309 / Sq Ft |
| 02/11/2022 02/11/22 | Pending | -- | -- | -- |
| 02/10/2022 02/10/22 | For Sale | $855,000 | -- | $295 / Sq Ft |
Source: PrimeMLS
MLS Number: 4998370
- 0 Tenon Ln
- 230 Qtr.2, 89 Grand Summit Way
- Lot 37 Woodsman Rd
- Lot 36 Woodsman Rd
- Lot 35 Woodsman Rd
- 8 Freestyle Cir Unit 5
- 8 Freestyle Cir Unit 6
- 15 Mountain Village Unit 231
- 11 Mountain Village Unit 215
- 3C Snow Mountain Village Unit 113
- 15D Snow Tree Ln
- 17 Snow Tree Ln Unit Ledges B
- 17F Snow Tree Ln Unit F
- 32 Snow Tree Ln Unit Oaks I
- 24 Lower Highlands Rd
- 274/76Qtr.1-4 Grand Summit Way
- 11B Snow Tree Ln Unit Birches B
- 145/47 Qtr.1,89 Grand Summit Way
- 16A Snow Tree Ln Unit Cedars 1
- 89 Grand Summit Way Unit 115/117-1
