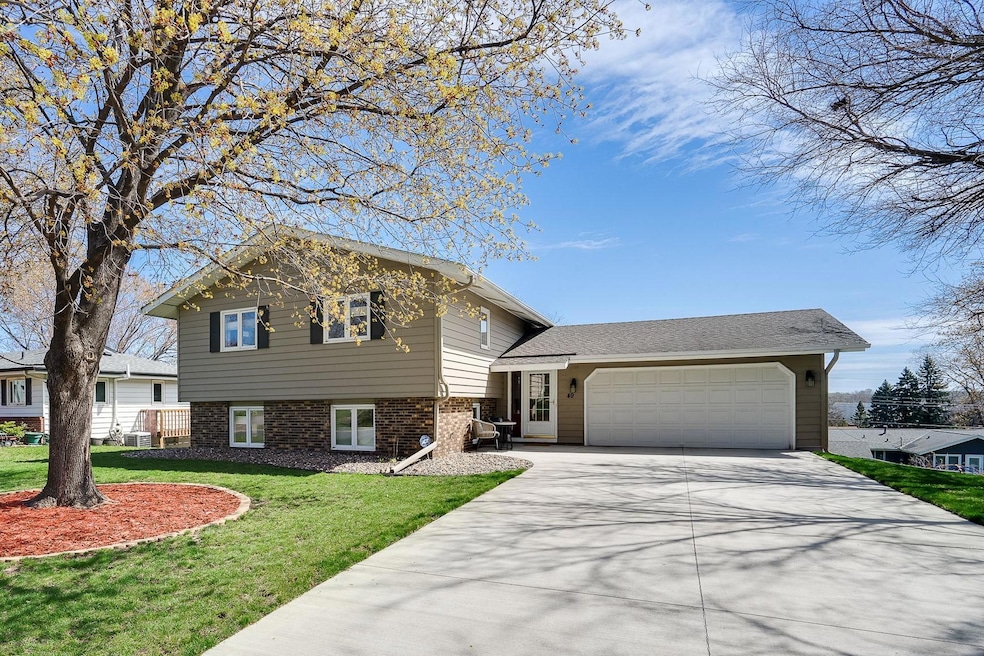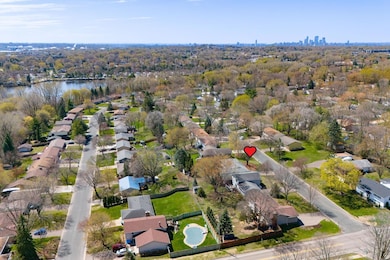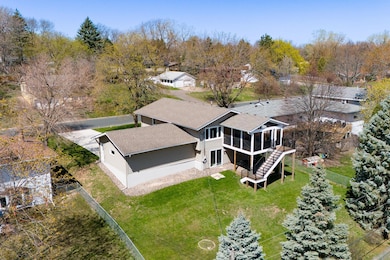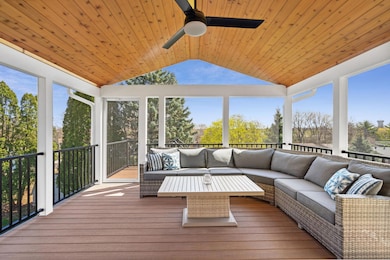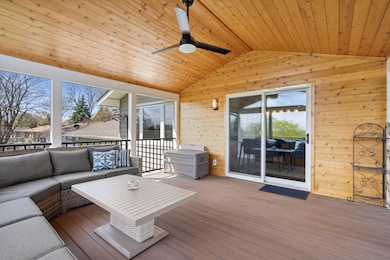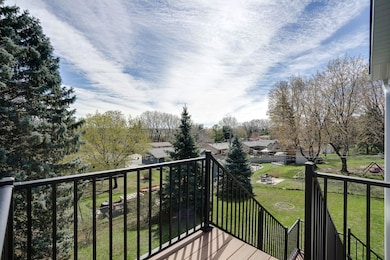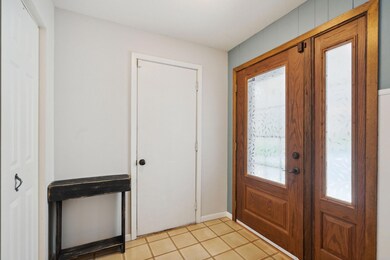
49 14th Ave SW New Brighton, MN 55112
Highlights
- Main Floor Primary Bedroom
- No HOA
- Porch
- Bel Air Elementary School Rated A-
- The kitchen features windows
- 2 Car Attached Garage
About This Home
As of June 2024**Multiple offers received. Highest and best due by 12pm Sunday 5/4/2024.** Exceptional opportunity to own a home in the sought-after Mounds View school district. This house checks all the boxes with its proximity to both downtowns, parks, grocery, and top-rated schools. Enjoy entertaining outdoors surrounded by trees in the new maintenance-free screened-in porch. Open kitchen-dining room plan was renovated in 2014 and is great for everyday living. Ample storage throughout the entire home, with dual closets in the master bedroom. Other updates in the last 5 years include Anderson sliding glass door, concrete driveway and garage floor, paint, carpet, low-maintenance blinds and LG Washer and Dryer. This home is move-in ready for you to enjoy. Schedule a showing today!
Home Details
Home Type
- Single Family
Est. Annual Taxes
- $4,440
Year Built
- Built in 1968
Lot Details
- 10,019 Sq Ft Lot
- Lot Dimensions are 76x132
Parking
- 2 Car Attached Garage
- Garage Door Opener
Home Design
- Bi-Level Home
- Architectural Shingle Roof
Interior Spaces
- Entrance Foyer
- Family Room
- Living Room
- Combination Kitchen and Dining Room
Kitchen
- Range
- Microwave
- Dishwasher
- Disposal
- The kitchen features windows
Bedrooms and Bathrooms
- 4 Bedrooms
- Primary Bedroom on Main
Laundry
- Dryer
- Washer
Basement
- Walk-Out Basement
- Crawl Space
Utilities
- Forced Air Heating and Cooling System
- Humidifier
- 100 Amp Service
- Cable TV Available
Additional Features
- Electronic Air Cleaner
- Porch
Community Details
- No Home Owners Association
- Highcrest Add Subdivision
Listing and Financial Details
- Assessor Parcel Number 323023220060
Ownership History
Purchase Details
Home Financials for this Owner
Home Financials are based on the most recent Mortgage that was taken out on this home.Purchase Details
Home Financials for this Owner
Home Financials are based on the most recent Mortgage that was taken out on this home.Purchase Details
Home Financials for this Owner
Home Financials are based on the most recent Mortgage that was taken out on this home.Purchase Details
Home Financials for this Owner
Home Financials are based on the most recent Mortgage that was taken out on this home.Purchase Details
Home Financials for this Owner
Home Financials are based on the most recent Mortgage that was taken out on this home.Purchase Details
Purchase Details
Similar Homes in the area
Home Values in the Area
Average Home Value in this Area
Purchase History
| Date | Type | Sale Price | Title Company |
|---|---|---|---|
| Deed | $425,000 | -- | |
| Warranty Deed | $257,500 | Edina Realty Title Inc | |
| Warranty Deed | -- | Edina Realty Title | |
| Warranty Deed | -- | Edina Realty Title Incc | |
| Warranty Deed | $265,303 | Edina Realty Title Inc | |
| Deed | $200,000 | -- | |
| Warranty Deed | $189,900 | -- | |
| Warranty Deed | $120,000 | -- |
Mortgage History
| Date | Status | Loan Amount | Loan Type |
|---|---|---|---|
| Open | $340,000 | New Conventional | |
| Previous Owner | $127,500 | No Value Available | |
| Previous Owner | $127,500 | No Value Available | |
| Previous Owner | $197,500 | No Value Available |
Property History
| Date | Event | Price | Change | Sq Ft Price |
|---|---|---|---|---|
| 06/07/2024 06/07/24 | Sold | $425,000 | 0.0% | $214 / Sq Ft |
| 05/15/2024 05/15/24 | Pending | -- | -- | -- |
| 05/06/2024 05/06/24 | Off Market | $425,000 | -- | -- |
| 05/02/2024 05/02/24 | For Sale | $400,000 | +100.0% | $202 / Sq Ft |
| 08/02/2013 08/02/13 | Sold | $200,000 | -14.9% | $95 / Sq Ft |
| 04/10/2013 04/10/13 | Pending | -- | -- | -- |
| 02/19/2013 02/19/13 | For Sale | $234,900 | -- | $112 / Sq Ft |
Tax History Compared to Growth
Tax History
| Year | Tax Paid | Tax Assessment Tax Assessment Total Assessment is a certain percentage of the fair market value that is determined by local assessors to be the total taxable value of land and additions on the property. | Land | Improvement |
|---|---|---|---|---|
| 2024 | $4,440 | $358,900 | $70,000 | $288,900 |
| 2023 | $4,440 | $339,400 | $70,000 | $269,400 |
| 2022 | $4,106 | $338,300 | $70,000 | $268,300 |
| 2021 | $3,700 | $293,300 | $70,000 | $223,300 |
| 2020 | $3,950 | $275,700 | $70,100 | $205,600 |
| 2019 | $3,706 | $270,100 | $70,100 | $200,000 |
| 2018 | $3,258 | $267,600 | $70,100 | $197,500 |
| 2017 | $2,926 | $232,700 | $70,100 | $162,600 |
| 2016 | $3,054 | $0 | $0 | $0 |
| 2015 | $2,774 | $213,300 | $65,400 | $147,900 |
| 2014 | $2,890 | $0 | $0 | $0 |
Agents Affiliated with this Home
-
Erich Young

Seller's Agent in 2024
Erich Young
Edina Realty, Inc.
(612) 220-1191
10 in this area
131 Total Sales
-
Nolan Henningson

Buyer's Agent in 2024
Nolan Henningson
Edina Realty, Inc.
(785) 470-7227
2 in this area
52 Total Sales
-
Cari Ann Carter

Buyer Co-Listing Agent in 2024
Cari Ann Carter
Edina Realty, Inc.
(612) 400-8934
4 in this area
413 Total Sales
-
S
Seller's Agent in 2013
Steven Kraft
Counselor Realty, Inc
-
W
Buyer's Agent in 2013
Wendy Peterson
Edina Realty, Inc.
Map
Source: NorthstarMLS
MLS Number: 6515819
APN: 32-30-23-22-0060
- 228 16th Ave SW
- 1040 2nd St NW
- 1762 Canyon Ln
- 134 Windsor Ct
- 123 Windsor Ct
- 182 Windsor Ct
- 880 Cessna Dr
- 1788 Tioga Blvd
- 350 Oakwood Dr Unit 18
- 10 Windsor Ct Unit 205
- 3919 Foss Rd Unit 101
- 4004 Foss Rd Unit 101
- 4004 Foss Rd Unit 203
- 20 Windsor Ln Unit 209A
- 2303 3rd St NW
- 539 11th Ave NW
- 2360 3rd St NW
- 2510 Wexford Ct
- 3821 Foss Rd
- 627 9th Ave NW
