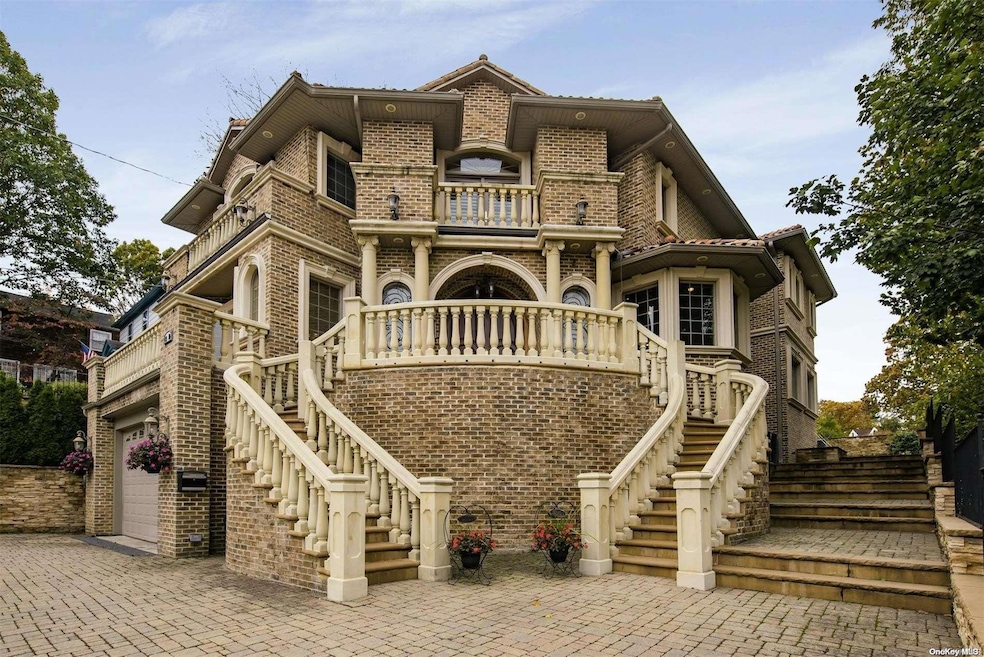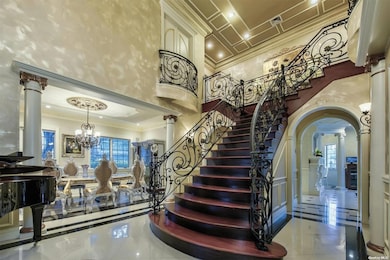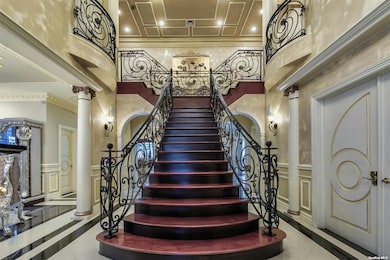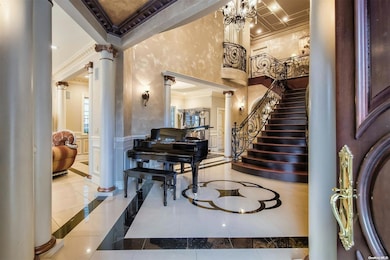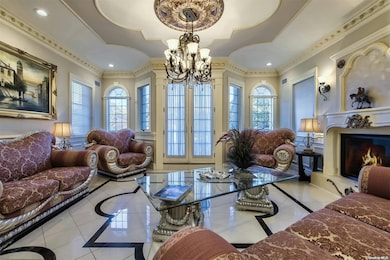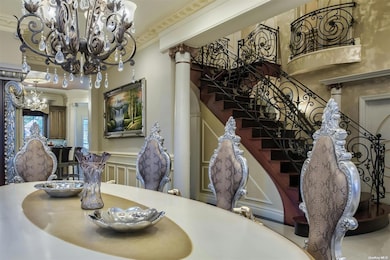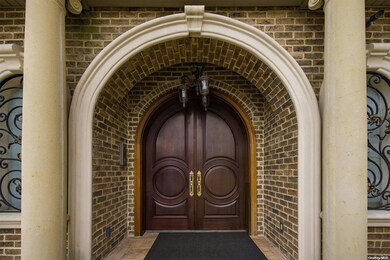
49-16 Annadale Ln Flushing, NY 11362
Little Neck NeighborhoodEstimated payment $19,010/month
Highlights
- Colonial Architecture
- Wood Flooring
- Formal Dining Room
- P.S. 94 - David D. Porter Rated A
- 2 Fireplaces
- Attached Garage
About This Home
Experience elegance in this custom-built colonial home, completed in 2009. With 6,600 sq ft of designer living space, this 5-bedroom residence boasts exceptional craftsmanship, intricate architectural details, and lavish millwork throughout. A grand two-story entrance welcomes you into a sophisticated living room and private library. The state-of-the-art kitchen, featuring high-end appliances, opens to a spacious family room, perfect for daily luxury living and great entertaining. The second floor features a luxurious primary suite with a spa-like bathroom and private balcony, alongside four additional guest suites that provide ample space. The lower level is an entertainment haven, complete with a home theater and an entertainment room. Located in the prestigious Little Neck area, this home offers convenience to LIRR train services and shopping centers. Zoned for top-rated schools including PS 94 and MS 67, with optional schooling at PS 221. This property also includes a secure two-car garage., Additional information: Separate Hotwater Heater:Y
Listing Agent
Daniel Gale Sothebys Intl Rlty Brokerage Phone: 516-627-4440 License #10401241986

Home Details
Home Type
- Single Family
Est. Annual Taxes
- $26,675
Year Built
- Built in 2009
Lot Details
- 9,044 Sq Ft Lot
- Lot Dimensions are 76x119
Parking
- Attached Garage
Home Design
- Colonial Architecture
- Brick Exterior Construction
Interior Spaces
- 6,600 Sq Ft Home
- 2 Fireplaces
- Formal Dining Room
- Wood Flooring
- Finished Basement
- Basement Fills Entire Space Under The House
Kitchen
- Eat-In Kitchen
- Dishwasher
Bedrooms and Bathrooms
- 5 Bedrooms
Laundry
- Dryer
- Washer
Schools
- JHS 67 Louis Pasteur Middle School
- Benjamin N Cardozo High School
Utilities
- Forced Air Heating and Cooling System
Listing and Financial Details
- Legal Lot and Block 53 / 8248
- Assessor Parcel Number 08248-0053
Map
Home Values in the Area
Average Home Value in this Area
Tax History
| Year | Tax Paid | Tax Assessment Tax Assessment Total Assessment is a certain percentage of the fair market value that is determined by local assessors to be the total taxable value of land and additions on the property. | Land | Improvement |
|---|---|---|---|---|
| 2024 | $27,964 | $139,226 | $15,782 | $123,444 |
| 2023 | $26,381 | $131,346 | $12,972 | $118,374 |
| 2022 | $24,737 | $216,780 | $20,520 | $196,260 |
| 2021 | $26,077 | $179,700 | $20,520 | $159,180 |
| 2020 | $26,032 | $154,560 | $20,520 | $134,040 |
| 2019 | $24,271 | $170,220 | $20,520 | $149,700 |
| 2018 | $22,312 | $109,455 | $15,862 | $93,593 |
| 2017 | $21,050 | $103,260 | $20,520 | $82,740 |
| 2016 | $20,859 | $103,260 | $20,520 | $82,740 |
| 2015 | $13,427 | $111,910 | $21,898 | $90,012 |
| 2014 | $13,427 | $105,576 | $20,658 | $84,918 |
Property History
| Date | Event | Price | Change | Sq Ft Price |
|---|---|---|---|---|
| 09/11/2024 09/11/24 | For Sale | $2,999,000 | -- | $454 / Sq Ft |
Purchase History
| Date | Type | Sale Price | Title Company |
|---|---|---|---|
| Deed | $2,350,000 | -- | |
| Deed | $2,350,000 | -- | |
| Deed | $850,000 | -- | |
| Deed | $850,000 | -- |
Mortgage History
| Date | Status | Loan Amount | Loan Type |
|---|---|---|---|
| Open | $650,000 | Stand Alone Refi Refinance Of Original Loan | |
| Closed | $950,000 | No Value Available | |
| Previous Owner | $350,000 | Purchase Money Mortgage |
Similar Homes in the area
Source: OneKey® MLS
MLS Number: L3577949
APN: 08248-0053
- 4817 Little Neck Pkwy
- 4806 Glenwood St
- 47-56 Glenwood St
- 255-10 Iowa Rd
- 47-44 Glenwood St
- 47-27 Little Neck Pkwy Unit 6D
- 47-27 Little Neck Pkwy Unit L-2
- 47-40 Glenwood St
- 51-05 Browvale Ln
- 4734 Glenwood St
- 253-10 W End Dr
- 253-28 W End Dr
- 5115 Concord Ave
- 46-18 Glenwood St
- 249-44 Thebes Ave
- 51-11 Browvale Ln
- 24947 Rushmore Terrace
- 52-22 Browvale Ln
- 253-45 Pembroke Ave
- 34 Highland Place
