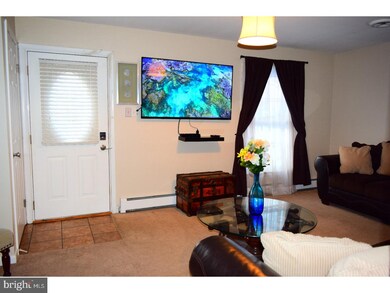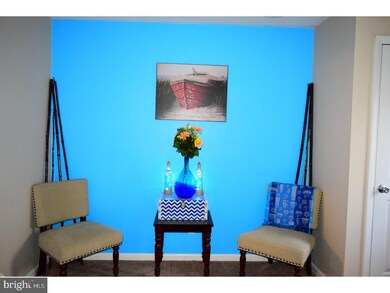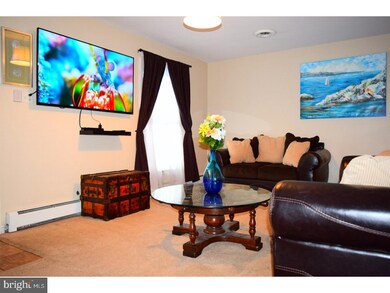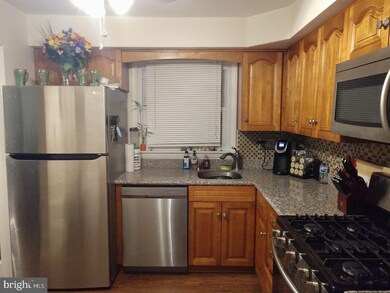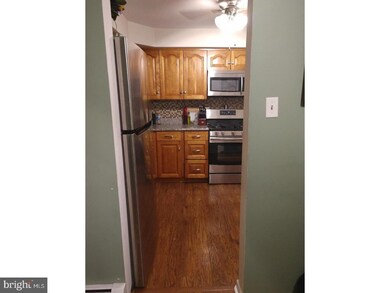
49 Alan Ln Quakertown, PA 18951
Estimated Value: $240,000 - $300,000
Highlights
- Colonial Architecture
- No HOA
- Cul-De-Sac
- Attic
- 1 Car Detached Garage
- Porch
About This Home
As of March 2018Situated on a quiet cul-de-sac in Bucks County PA, inside the Quakertown Borough. Just 0.2 miles from Pennsylvania Route 309, far enough to not be burdened by transit noise, yet close enough to allow exceptional convenience. All of your shopping needs just minutes away. Need not worry about power outages or being snowed in, the proximity to these major roadways ensures timely maintenance in all matters. Less than 4 miles from the PA Turnpike and 1 hours' drive from Center City, Philadelphia. No Home Owners Association fee. Beautifully remodeled and modern kitchen featuring: Granite counter top with a complimentary back-splash, stainless steel (SS) sink/faucet with disposal, SS LG refrigerator, SS Samsung dishwasher, SS Samsung gas range, SS Samsung microwave, and Pergo flooring in kitchen/dining area with matching cabinets. Baseboard gas heat, forced central air with adjustable 1st and 2nd floor zone temperatures. Finished half of basement is perfect as a 3rd bedroom/guest room or lounge area. Modern New Yorker natural gas furnace, hot water heater, sump pump, water softener, matching front load high efficiency washer and dryer with utility sink all having convenient basement level access. Plenty of storage space with refinishing potential. No issues with the roof, never any leaks, no external signs of wear & tear. Modern windows, same deal, no issues. All bedrooms have carpeting, including finished half of basement. Pull down attic ladder provides additional storage space. Walk outside the back door to a shared carport driveway with its own dedicated and enclosed 1-car garage. Perfect for your vehicle, additional storage, poker night, or your man/woman cave needs (already wired for Verizon Fios internet/TV). A Cobble Patio Stone walkway will lead you to a nearly 400 sq. Ft flagstone slate patio, with accent lighting that adds instant charm. Much time will be spent here entertaining and roasting marshmallows on crisp fall nights. Downtown Quakertown is within walking distance and is currently amidst a revitalization project. Fire, Police, and EMS all just minutes away. St. Luke's Quakertown Hospital (0.4 mi) with many other nearby Urgent Care and healthcare facilities. Finished Sq. Ft.1,102 Living Room Dimensions: 12 x 19 Kitchen Dimensions: 10 x 10 Master Bedroom Dimensions: 14 x 16 Second Bedroom Dimensions: 12 x 13 Dining Room Dimensions: 9 x 12 Lot Information Land Sq. Ft.: 3,860 Lot Area (Acre): 0.08 Lot Dimensions: 20 x 193
Townhouse Details
Home Type
- Townhome
Est. Annual Taxes
- $3,360
Year Built
- Built in 1966
Lot Details
- 3,860 Sq Ft Lot
- Lot Dimensions are 20x193
- Cul-De-Sac
- Back and Front Yard
- Property is in good condition
Parking
- 1 Car Detached Garage
- 2 Open Parking Spaces
- 2 Detached Carport Spaces
- Garage Door Opener
- Shared Driveway
- On-Street Parking
Home Design
- Colonial Architecture
- Brick Exterior Construction
- Brick Foundation
- Pitched Roof
- Vinyl Siding
Interior Spaces
- 1,102 Sq Ft Home
- Property has 2 Levels
- Ceiling Fan
- Family Room
- Living Room
- Dining Room
- Attic
Kitchen
- Eat-In Kitchen
- Butlers Pantry
- Self-Cleaning Oven
- Built-In Range
- Dishwasher
- Disposal
Flooring
- Wall to Wall Carpet
- Vinyl
Bedrooms and Bathrooms
- 2 Bedrooms
- En-Suite Primary Bedroom
- 1.5 Bathrooms
Basement
- Basement Fills Entire Space Under The House
- Drainage System
- Laundry in Basement
Outdoor Features
- Patio
- Exterior Lighting
- Porch
Schools
- Quakertown Community Senior High School
Utilities
- Central Air
- Heating System Uses Gas
- Baseboard Heating
- 100 Amp Service
- Water Treatment System
- Natural Gas Water Heater
- Cable TV Available
Community Details
- No Home Owners Association
- Green Tree Ests Subdivision
Listing and Financial Details
- Tax Lot 005
- Assessor Parcel Number 35-016-005
Ownership History
Purchase Details
Home Financials for this Owner
Home Financials are based on the most recent Mortgage that was taken out on this home.Purchase Details
Home Financials for this Owner
Home Financials are based on the most recent Mortgage that was taken out on this home.Purchase Details
Home Financials for this Owner
Home Financials are based on the most recent Mortgage that was taken out on this home.Purchase Details
Similar Homes in Quakertown, PA
Home Values in the Area
Average Home Value in this Area
Purchase History
| Date | Buyer | Sale Price | Title Company |
|---|---|---|---|
| Beatrice Timothy M | $156,000 | Camelot Abstract | |
| Karlin Eric A | $155,000 | None Available | |
| Brown Christopher M | $156,000 | None Available | |
| Spencer Diane | -- | None Available |
Mortgage History
| Date | Status | Borrower | Loan Amount |
|---|---|---|---|
| Open | Beatrice Timothy M | $157,575 | |
| Previous Owner | Karlin Eric A | $152,192 | |
| Previous Owner | Brown Christopher M | $159,354 |
Property History
| Date | Event | Price | Change | Sq Ft Price |
|---|---|---|---|---|
| 03/16/2018 03/16/18 | Sold | $156,000 | -2.5% | $142 / Sq Ft |
| 01/15/2018 01/15/18 | Pending | -- | -- | -- |
| 01/04/2018 01/04/18 | For Sale | $160,000 | +3.2% | $145 / Sq Ft |
| 07/15/2014 07/15/14 | Sold | $155,000 | -6.1% | $141 / Sq Ft |
| 06/11/2014 06/11/14 | Pending | -- | -- | -- |
| 05/06/2014 05/06/14 | Price Changed | $165,000 | -2.4% | $150 / Sq Ft |
| 04/15/2014 04/15/14 | Price Changed | $169,000 | -3.4% | $153 / Sq Ft |
| 02/03/2014 02/03/14 | For Sale | $174,900 | -- | $159 / Sq Ft |
Tax History Compared to Growth
Tax History
| Year | Tax Paid | Tax Assessment Tax Assessment Total Assessment is a certain percentage of the fair market value that is determined by local assessors to be the total taxable value of land and additions on the property. | Land | Improvement |
|---|---|---|---|---|
| 2024 | $3,704 | $18,400 | $1,680 | $16,720 |
| 2023 | $3,667 | $18,400 | $1,680 | $16,720 |
| 2022 | $3,605 | $18,400 | $1,680 | $16,720 |
| 2021 | $3,605 | $18,400 | $1,680 | $16,720 |
| 2020 | $3,605 | $18,400 | $1,680 | $16,720 |
| 2019 | $3,505 | $18,400 | $1,680 | $16,720 |
| 2018 | $3,383 | $18,400 | $1,680 | $16,720 |
| 2017 | $3,278 | $18,400 | $1,680 | $16,720 |
| 2016 | $3,278 | $18,400 | $1,680 | $16,720 |
| 2015 | -- | $18,400 | $1,680 | $16,720 |
| 2014 | -- | $18,400 | $1,680 | $16,720 |
Agents Affiliated with this Home
-
Christopher Carr

Seller's Agent in 2018
Christopher Carr
HomeZu
(855) 885-4663
1 in this area
2,418 Total Sales
-
Stacy Bunn

Buyer's Agent in 2018
Stacy Bunn
D.R. Horton Realty of Pennsylvania
(215) 630-1934
3 in this area
64 Total Sales
-
Robert Cope
R
Seller's Agent in 2014
Robert Cope
Robert G Cope Inc Realtors
(215) 536-6800
2 in this area
17 Total Sales
-
Ed Rohlfing

Buyer's Agent in 2014
Ed Rohlfing
Keller Williams Real Estate-Blue Bell
(215) 205-7082
54 Total Sales
Map
Source: Bright MLS
MLS Number: 1004403499
APN: 35-016-005
- 1224 W Mill St
- 1114 W Broad St
- 1116 Juniper St
- 119 Hickory Dr
- 904 W Broad St
- 1 Braxton Ct
- 215 Mill Rd
- 22 Fairway Ct
- 735 W Broad St
- 71 Fairway Ct
- 124 Stonegate Village
- 341 Edgemont Ave
- 0 John St
- 16 Red Oak Dr
- 195 Redwood Dr
- 1485 Mohr St Unit PA RT 309
- 127 Redwood Dr
- 365 California Rd
- 223 N Hellertown Ave
- 1134 School House Ln

