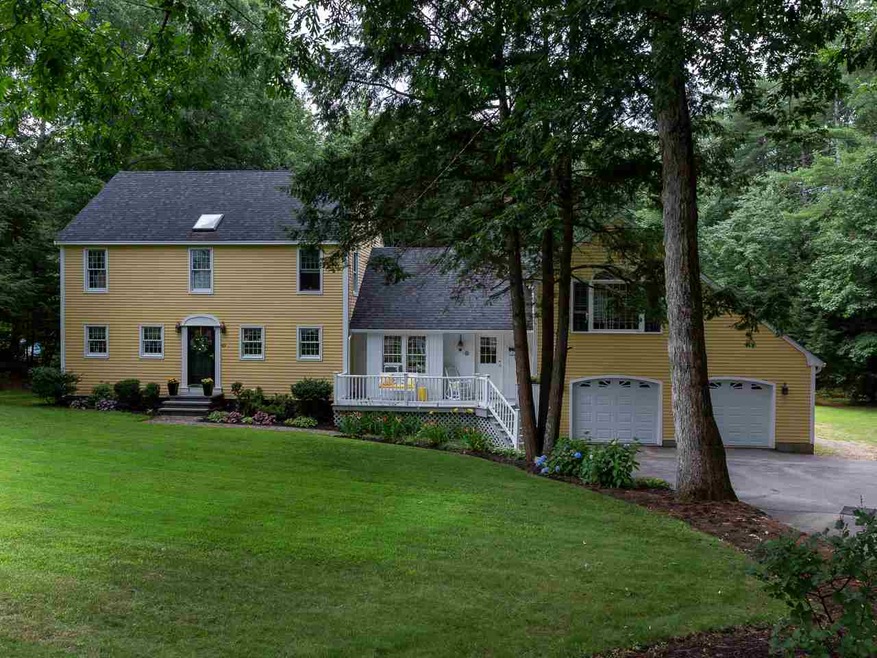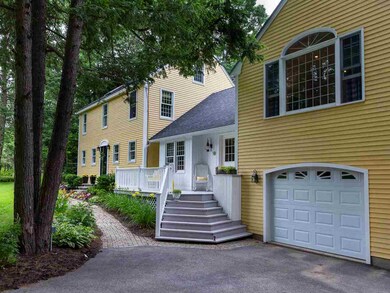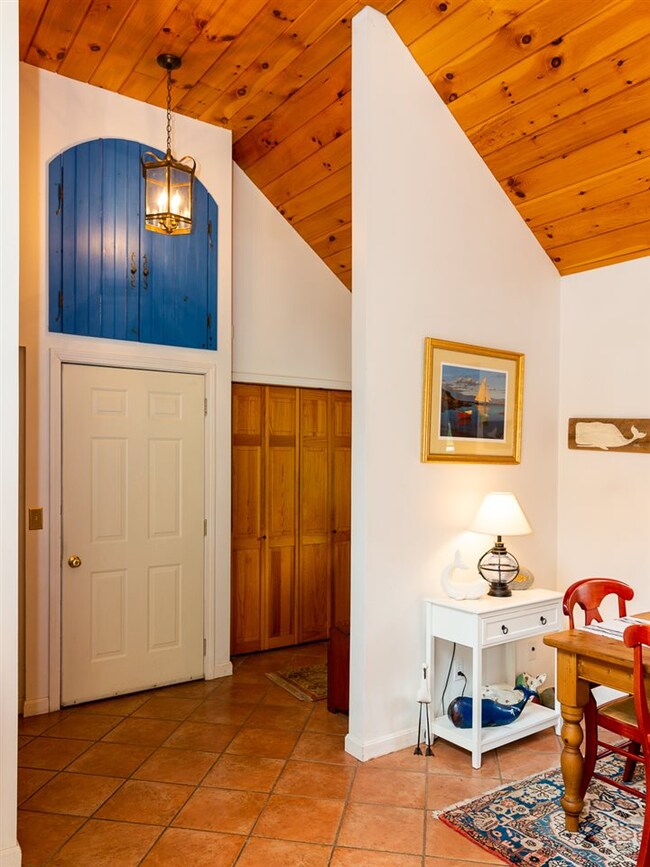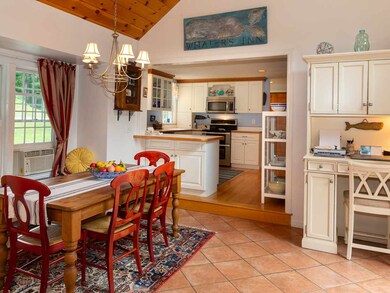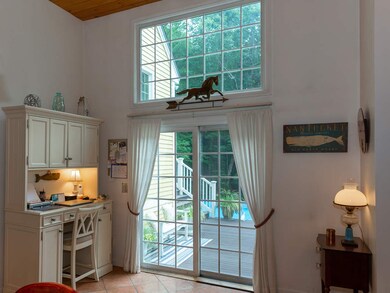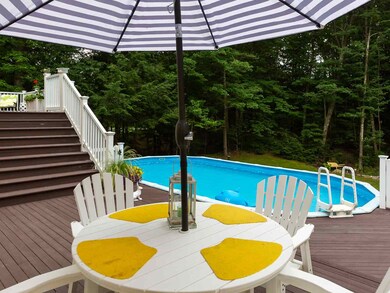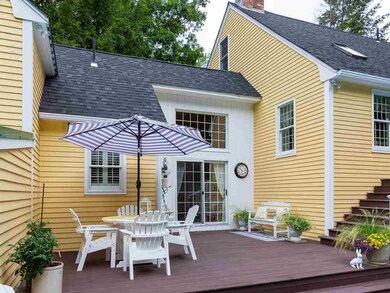
49 Ann Ln Fremont, NH 03044
Highlights
- Above Ground Pool
- Countryside Views
- Wood Burning Stove
- Colonial Architecture
- Deck
- Wetlands Adjacent
About This Home
As of September 2019Welcome to this custom 2,438 sq. ft. home with skylights, cathedral ceilings and hardwood floors. Lovely updated kitchen/dining room opens out to the multi-level decks with pool and private back yard great for entertaining. Spacious family room over the attached 2 car garage / workshop with wood stove and a additional 2 car garage. Nicely landscaped yard with irrigation system. This beautifully appointed home is a must see and a pleasure to show!
Home Details
Home Type
- Single Family
Est. Annual Taxes
- $7,941
Year Built
- Built in 1984
Lot Details
- 0.99 Acre Lot
- Wetlands Adjacent
- Landscaped
- Lot Sloped Up
- Irrigation
- Wooded Lot
- Garden
Parking
- 4 Car Direct Access Garage
Home Design
- Colonial Architecture
- Saltbox Architecture
- Concrete Foundation
- Wood Frame Construction
- Architectural Shingle Roof
- Wood Siding
- Clap Board Siding
Interior Spaces
- 2-Story Property
- Cathedral Ceiling
- Ceiling Fan
- Skylights
- Wood Burning Stove
- Double Pane Windows
- Drapes & Rods
- Window Screens
- Combination Kitchen and Dining Room
- Storage
- Countryside Views
- Attic
Kitchen
- Double Oven
- Electric Range
- Range Hood
- Microwave
- Dishwasher
Flooring
- Wood
- Carpet
- Ceramic Tile
Bedrooms and Bathrooms
- 4 Bedrooms
- Walk-In Closet
- 2 Full Bathrooms
Unfinished Basement
- Connecting Stairway
- Interior Basement Entry
- Laundry in Basement
- Crawl Space
Home Security
- Storm Windows
- Carbon Monoxide Detectors
- Fire and Smoke Detector
Outdoor Features
- Above Ground Pool
- Pond
- Deck
- Patio
- Porch
Schools
- Ellis Elementary School
- Sanborn Regional High School
Utilities
- Air Conditioning
- Cooling System Mounted In Outer Wall Opening
- Window Unit Cooling System
- Zoned Heating
- Baseboard Heating
- Hot Water Heating System
- Heating System Uses Oil
- 200+ Amp Service
- Private Water Source
- Drilled Well
- Septic Tank
- Private Sewer
- Leach Field
- Cable TV Available
Listing and Financial Details
- Exclusions: Washer and Dryer
Community Details
Overview
- Poplin Acres Subdivision
Recreation
- Community Pool
Ownership History
Purchase Details
Home Financials for this Owner
Home Financials are based on the most recent Mortgage that was taken out on this home.Purchase Details
Home Financials for this Owner
Home Financials are based on the most recent Mortgage that was taken out on this home.Similar Homes in Fremont, NH
Home Values in the Area
Average Home Value in this Area
Purchase History
| Date | Type | Sale Price | Title Company |
|---|---|---|---|
| Warranty Deed | $435,000 | -- | |
| Warranty Deed | $305,000 | -- | |
| Warranty Deed | $305,000 | -- |
Mortgage History
| Date | Status | Loan Amount | Loan Type |
|---|---|---|---|
| Open | $434,644 | VA | |
| Closed | $435,000 | VA | |
| Previous Owner | $30,600 | Unknown | |
| Closed | $0 | No Value Available |
Property History
| Date | Event | Price | Change | Sq Ft Price |
|---|---|---|---|---|
| 09/19/2019 09/19/19 | Sold | $435,000 | +0.7% | $163 / Sq Ft |
| 07/28/2019 07/28/19 | Pending | -- | -- | -- |
| 07/14/2019 07/14/19 | For Sale | $432,000 | +41.6% | $162 / Sq Ft |
| 08/09/2012 08/09/12 | Sold | $305,000 | +8.9% | $127 / Sq Ft |
| 06/28/2012 06/28/12 | Pending | -- | -- | -- |
| 05/29/2012 05/29/12 | For Sale | $280,000 | -- | $117 / Sq Ft |
Tax History Compared to Growth
Tax History
| Year | Tax Paid | Tax Assessment Tax Assessment Total Assessment is a certain percentage of the fair market value that is determined by local assessors to be the total taxable value of land and additions on the property. | Land | Improvement |
|---|---|---|---|---|
| 2024 | $9,955 | $377,500 | $93,300 | $284,200 |
| 2023 | $8,905 | $377,500 | $93,300 | $284,200 |
| 2022 | $8,754 | $377,500 | $93,300 | $284,200 |
| 2021 | $8,426 | $377,500 | $93,300 | $284,200 |
| 2020 | $8,732 | $377,500 | $93,300 | $284,200 |
| 2019 | $8,387 | $270,100 | $72,800 | $197,300 |
| 2018 | $7,736 | $270,100 | $72,800 | $197,300 |
| 2017 | $8,014 | $268,200 | $72,800 | $195,400 |
| 2016 | $8,014 | $268,200 | $72,800 | $195,400 |
| 2015 | $7,778 | $268,200 | $72,800 | $195,400 |
| 2014 | $7,467 | $264,600 | $72,800 | $191,800 |
| 2013 | $7,544 | $264,600 | $72,800 | $191,800 |
Agents Affiliated with this Home
-
Luanne Burtt

Seller's Agent in 2019
Luanne Burtt
EXP Realty
(603) 686-9412
19 Total Sales
-
Kenneth Purtell

Buyer's Agent in 2019
Kenneth Purtell
RE/MAX
(978) 273-6936
76 Total Sales
-
Joanne Bagley
J
Seller's Agent in 2012
Joanne Bagley
Coldwell Banker Realty Haverhill MA
(603) 918-9881
24 Total Sales
Map
Source: PrimeMLS
MLS Number: 4766619
APN: FRMT-000004-000000-000023
- 26 Scribner Rd Unit 1
- 564 Main St
- 41 Scribner Rd
- 44 Thunder Rd
- 21 Georges Ln
- 22 Victoria Farms Rd
- 23 Sandown Rd
- 133 Spaulding Rd
- 80 Spaulding Rd
- 164 Hall Rd
- Lot 7-3 Sanborn Meadow Unit 7-3
- Lot 7-0 Sanborn Meadow Unit 7-0
- 245 Danville Rd
- 118 Hall Rd Unit 3
- 495 Middle Rd
- 10 Axle Ave
- 8 Axle Ave
- 6 Lemon Tree Rd
- 2 River Rd Unit 5
- 6 Edgewater Dr Unit 19
