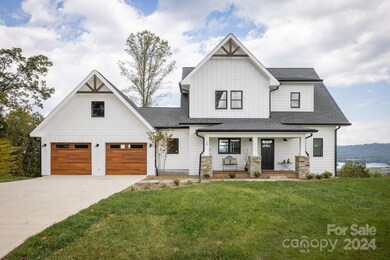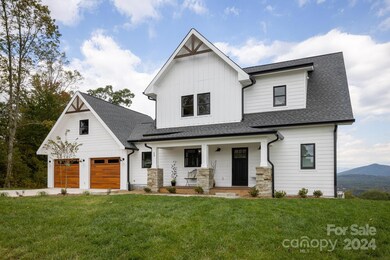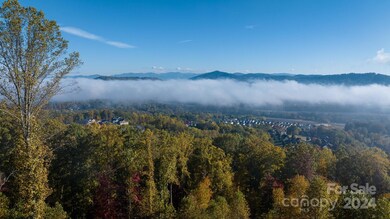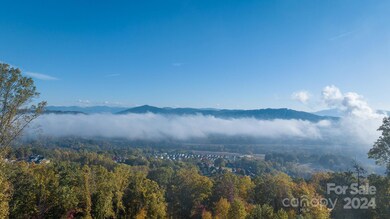
Highlights
- New Construction
- Attached Garage
- Wood Siding
- T.C. Roberson High School Rated A
- Central Heating and Cooling System
About This Home
As of November 2024Introducing our modern farmhouse where timeless charm seamlessly blends with contemporary sophistication. This architectural masterpiece was designed by award winning architect John Yurko AIA.
A symphony of natural materials, including reclaimed wood, stone, and metal creates an ambiance that is as stylish as it is timeless.
The exterior features a picturesque blend of classic gabled roofs, charming dormer windows, a welcoming front porch and oversized covered sleeping porch that enjoys long range mountain views.
Inside, discover a harmonious marriage of open-concept design and cozy, intimate spaces. The heart of the home is a gourmet kitchen adorned with state-of-the-art appliances, farmhouse sink, and exquisite quartz countertops.
Indulge in the luxurious comfort of the master suite, where panoramic views create a serene retreat. The ensuite bathroom boasts modern fixtures juxtaposed against vintage-inspired tiles, offering a spa-like experience that rejuvenates the soul.
Last Agent to Sell the Property
Private Mountain Communities Brokerage Email: harry@pmclifestyle.com License #86401 Listed on: 10/13/2023
Home Details
Home Type
- Single Family
Est. Annual Taxes
- $3,304
Year Built
- Built in 2023 | New Construction
HOA Fees
- $46 Monthly HOA Fees
Home Design
- Wood Siding
- Stone Siding
Interior Spaces
- 2-Story Property
- Finished Basement
Kitchen
- Gas Oven
- Gas Range
- Dishwasher
Bedrooms and Bathrooms
Parking
- Attached Garage
- Driveway
Schools
- Cane Creek Elementary School
- Valley Springs Middle School
- T.C. Roberson High School
Utilities
- Central Heating and Cooling System
- Heating System Uses Natural Gas
- Gas Water Heater
- Septic Tank
Community Details
- Arabella Heights Subdivision
- Mandatory home owners association
Listing and Financial Details
- Assessor Parcel Number 963483573900000
Ownership History
Purchase Details
Home Financials for this Owner
Home Financials are based on the most recent Mortgage that was taken out on this home.Purchase Details
Purchase Details
Home Financials for this Owner
Home Financials are based on the most recent Mortgage that was taken out on this home.Purchase Details
Similar Homes in the area
Home Values in the Area
Average Home Value in this Area
Purchase History
| Date | Type | Sale Price | Title Company |
|---|---|---|---|
| Warranty Deed | $1,240,000 | None Listed On Document | |
| Warranty Deed | $1,240,000 | None Listed On Document | |
| Warranty Deed | -- | None Listed On Document | |
| Warranty Deed | -- | None Available | |
| Warranty Deed | -- | None Available |
Mortgage History
| Date | Status | Loan Amount | Loan Type |
|---|---|---|---|
| Previous Owner | $469,600 | Purchase Money Mortgage |
Property History
| Date | Event | Price | Change | Sq Ft Price |
|---|---|---|---|---|
| 11/20/2024 11/20/24 | Sold | $1,240,000 | -2.0% | $406 / Sq Ft |
| 09/09/2024 09/09/24 | Pending | -- | -- | -- |
| 09/04/2024 09/04/24 | Price Changed | $1,265,000 | -0.8% | $414 / Sq Ft |
| 08/14/2024 08/14/24 | Price Changed | $1,275,000 | -0.8% | $417 / Sq Ft |
| 07/25/2024 07/25/24 | Price Changed | $1,285,000 | -0.8% | $420 / Sq Ft |
| 05/29/2024 05/29/24 | Price Changed | $1,295,000 | -2.6% | $424 / Sq Ft |
| 05/22/2024 05/22/24 | Price Changed | $1,330,000 | -1.8% | $435 / Sq Ft |
| 04/17/2024 04/17/24 | Price Changed | $1,355,000 | -1.5% | $443 / Sq Ft |
| 04/02/2024 04/02/24 | Price Changed | $1,375,000 | -1.4% | $450 / Sq Ft |
| 01/26/2024 01/26/24 | Price Changed | $1,395,000 | -4.1% | $456 / Sq Ft |
| 01/06/2024 01/06/24 | Price Changed | $1,455,000 | -2.7% | $476 / Sq Ft |
| 12/11/2023 12/11/23 | Price Changed | $1,495,000 | -3.5% | $489 / Sq Ft |
| 12/05/2023 12/05/23 | Price Changed | $1,550,000 | -1.6% | $507 / Sq Ft |
| 11/14/2023 11/14/23 | Price Changed | $1,575,000 | -2.8% | $515 / Sq Ft |
| 10/27/2023 10/27/23 | Price Changed | $1,620,000 | -4.4% | $530 / Sq Ft |
| 10/13/2023 10/13/23 | For Sale | $1,695,000 | -- | $555 / Sq Ft |
Tax History Compared to Growth
Tax History
| Year | Tax Paid | Tax Assessment Tax Assessment Total Assessment is a certain percentage of the fair market value that is determined by local assessors to be the total taxable value of land and additions on the property. | Land | Improvement |
|---|---|---|---|---|
| 2023 | $3,304 | $95,500 | $95,500 | $0 |
| 2022 | $560 | $95,500 | $0 | $0 |
| 2021 | $560 | $95,500 | $0 | $0 |
| 2020 | $317 | $50,300 | $0 | $0 |
| 2019 | $317 | $50,300 | $0 | $0 |
| 2018 | $317 | $50,300 | $0 | $0 |
| 2017 | $317 | $45,300 | $0 | $0 |
| 2016 | $315 | $45,300 | $0 | $0 |
| 2015 | $315 | $45,300 | $0 | $0 |
| 2014 | $315 | $45,300 | $0 | $0 |
Agents Affiliated with this Home
-
Harry Redfearn

Seller's Agent in 2024
Harry Redfearn
Private Mountain Communities
(828) 699-7777
4 in this area
105 Total Sales
-
Harold Simon
H
Buyer's Agent in 2024
Harold Simon
EXP Realty LLC
(561) 665-7741
1 in this area
3 Total Sales
Map
Source: Canopy MLS (Canopy Realtor® Association)
MLS Number: 4073433
APN: 9634-83-5739-00000
- 52 Arabella Ln
- 64 Arabella Ln
- 61 Arabella Ln
- 158 Waightstill Dr
- 26 Heartleaf Cir Unit 10
- 20 Heartleaf Cir Unit Lot 7
- 22 Heartleaf Cir Unit Lot 8
- 175 Waightstill Dr
- 24 Yorktown Cir
- 178 Waightstill Dr
- 23 Heartleaf Cir
- 20 Craftsman Overlook Ridge
- 115 Springhead Ct
- 107 Coralroot Ln Unit 17
- 21 Craftsman Overlook Ridge
- 105 Coralroot Ln Unit 18
- 33 Stone House Rd
- 15 Dansford Ln
- 11 Dansford Ln
- 26 Stone House Rd Unit 121





