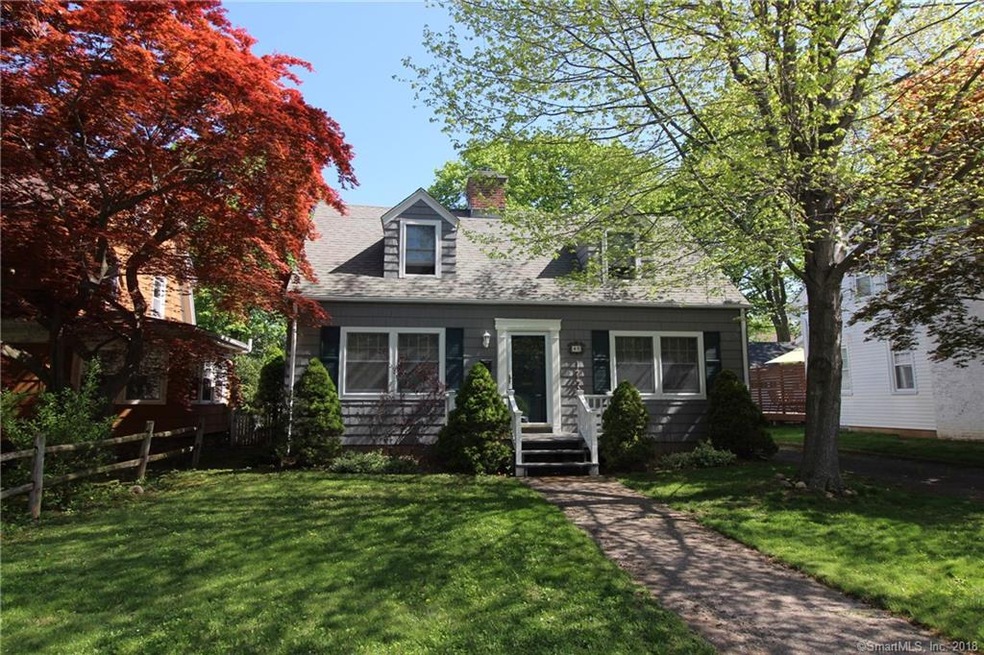
49 Ardmore St Hamden, CT 06517
Highlights
- Cape Cod Architecture
- 1 Fireplace
- 2 Car Detached Garage
- Attic
- No HOA
- Thermal Windows
About This Home
As of October 2022What a surprise! More than meets the eye with this fantastic Cape nestled in the heart of Spring Glen! Huge front-to-back Living Room with wood burning fireplace opens to light and bright Sunroom. Formal Dining Room and equipped Kitchen with side entrance. One Bedroom and Full Bathroom on the first floor. Second floor has two Bedrooms and another Full Bathroom. Wonderful Family Room in finished Basement adds additional 300 square feet. Hardwood floors, thermopane windows, fenced yard with patio, 2 car garage. Walk to shops, restaurants, coffee, bakery! Minutes to Yale and Downtown!
Last Agent to Sell the Property
Press/Cuozzo Realtors License #REB.0793950 Listed on: 05/14/2018
Home Details
Home Type
- Single Family
Est. Annual Taxes
- $7,933
Year Built
- Built in 1950
Lot Details
- 6,534 Sq Ft Lot
- Level Lot
- Property is zoned R4
Home Design
- Cape Cod Architecture
- Concrete Foundation
- Frame Construction
- Asphalt Shingled Roof
- Wood Siding
Interior Spaces
- 1,636 Sq Ft Home
- 1 Fireplace
- Thermal Windows
- Entrance Foyer
- Partially Finished Basement
- Basement Fills Entire Space Under The House
Kitchen
- Oven or Range
- Range Hood
- Dishwasher
Bedrooms and Bathrooms
- 3 Bedrooms
- 2 Full Bathrooms
Laundry
- Laundry on lower level
- Washer
Attic
- Storage In Attic
- Pull Down Stairs to Attic
Parking
- 2 Car Detached Garage
- Driveway
Outdoor Features
- Patio
- Rain Gutters
Schools
- Spring Glen Elementary School
- Hamden Middle School
- Hamden High School
Utilities
- Radiator
- Heating System Uses Natural Gas
- Cable TV Available
Community Details
- No Home Owners Association
Ownership History
Purchase Details
Home Financials for this Owner
Home Financials are based on the most recent Mortgage that was taken out on this home.Purchase Details
Purchase Details
Similar Homes in Hamden, CT
Home Values in the Area
Average Home Value in this Area
Purchase History
| Date | Type | Sale Price | Title Company |
|---|---|---|---|
| Warranty Deed | $253,000 | -- | |
| Warranty Deed | $270,000 | -- | |
| Warranty Deed | $152,900 | -- |
Mortgage History
| Date | Status | Loan Amount | Loan Type |
|---|---|---|---|
| Open | $130,000 | Stand Alone Refi Refinance Of Original Loan | |
| Open | $207,000 | Stand Alone Refi Refinance Of Original Loan | |
| Closed | $202,400 | Purchase Money Mortgage | |
| Previous Owner | $23,428 | No Value Available | |
| Previous Owner | $17,500 | No Value Available |
Property History
| Date | Event | Price | Change | Sq Ft Price |
|---|---|---|---|---|
| 10/05/2022 10/05/22 | Sold | $390,000 | +2.9% | $238 / Sq Ft |
| 08/30/2022 08/30/22 | Pending | -- | -- | -- |
| 08/26/2022 08/26/22 | For Sale | $379,000 | +49.8% | $232 / Sq Ft |
| 07/23/2018 07/23/18 | Sold | $253,000 | +1.2% | $155 / Sq Ft |
| 05/23/2018 05/23/18 | Pending | -- | -- | -- |
| 05/18/2018 05/18/18 | For Sale | $249,900 | -- | $153 / Sq Ft |
Tax History Compared to Growth
Tax History
| Year | Tax Paid | Tax Assessment Tax Assessment Total Assessment is a certain percentage of the fair market value that is determined by local assessors to be the total taxable value of land and additions on the property. | Land | Improvement |
|---|---|---|---|---|
| 2024 | $10,086 | $181,370 | $72,590 | $108,780 |
| 2023 | $10,099 | $179,130 | $72,590 | $106,540 |
| 2022 | $9,938 | $179,130 | $72,590 | $106,540 |
| 2021 | $9,394 | $179,130 | $72,590 | $106,540 |
| 2020 | $9,111 | $175,280 | $100,800 | $74,480 |
| 2019 | $8,564 | $175,280 | $100,800 | $74,480 |
| 2018 | $8,406 | $175,280 | $100,800 | $74,480 |
| 2017 | $7,933 | $175,280 | $100,800 | $74,480 |
| 2016 | $7,951 | $175,280 | $100,800 | $74,480 |
| 2015 | $7,461 | $182,560 | $100,800 | $81,760 |
| 2014 | $7,290 | $182,560 | $100,800 | $81,760 |
Agents Affiliated with this Home
-
M
Seller's Agent in 2022
Matt Nolan
Dow Della Valle
-
I
Buyer's Agent in 2022
Isabel Pocock
Pearce Real Estate
-

Seller's Agent in 2018
Jill Nathanson-Zaengel
Press/Cuozzo Realtors
(203) 687-8277
116 in this area
170 Total Sales
-
P
Buyer's Agent in 2018
Paul Ramunni
Spartan Property
(203) 675-6560
Map
Source: SmartMLS
MLS Number: 170084259
APN: HAMD-002429-000395
- 109 Woodlawn St
- 1748 Whitney Ave
- 86 Bedford Ave
- 27 Thornton St
- 140 Hawthorne Ave
- 203 Ridgewood Ave
- 3 Middle Rd
- 1590 Whitney Ave
- 72 Hobson Ave
- 111 Spring Garden St
- 365 Mather St Unit 180
- 42 N Lake Dr Unit C2
- 461 Skiff St
- 91 Collett St
- 780 Ridge Rd
- 19 Robert St
- 26 Old Orchard Rd
- 94 Fennbrook Dr
- 707 Mix Ave Unit 34
- 110 Hesse Rd
