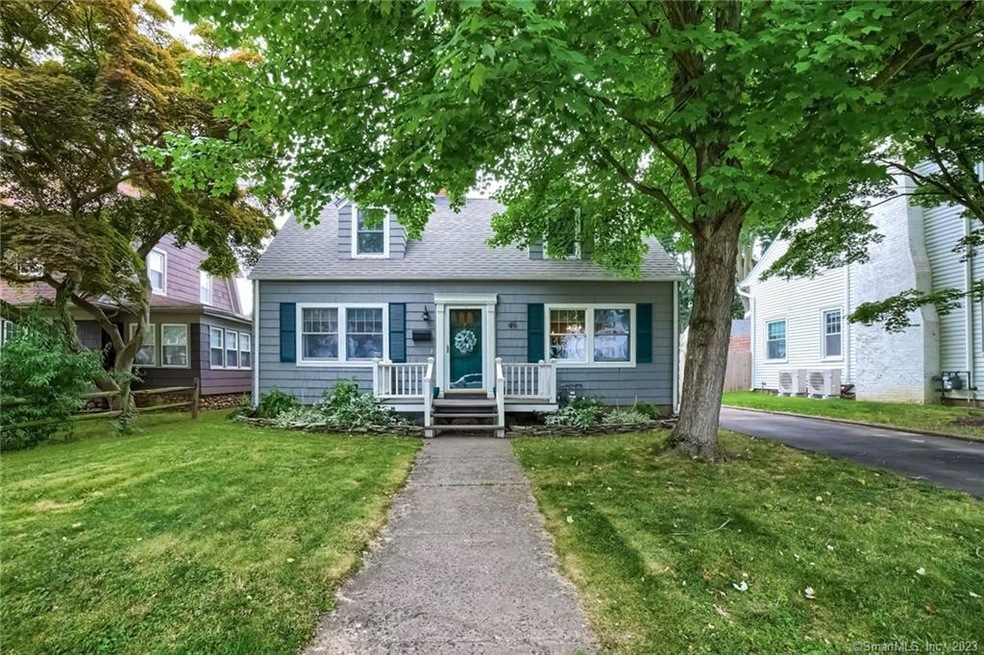
49 Ardmore St Hamden, CT 06517
Highlights
- Cape Cod Architecture
- 1 Fireplace
- 2 Car Detached Garage
- Property is near public transit
- No HOA
- Patio
About This Home
As of October 2022Welcome to Spring Glen! This quintessential Cape Cod has three bedrooms- one on the first floor, two full bathrooms, ductless air conditioning, an open concept kitchen and dining area remodeled with stone counters and stainless appliances, natural gas mechanicals, a finished bonus room in the basement, AND plenty of storage! Ideally located on the center of the block, this home has both curb appeal and privacy with a fenced in yard and paver patio. The house has hardwood floors, an office area off of the oversized living room, updated hardware and lighting fixtures, and even a two car garage- a rare find in this neighborhood! The charming, enclave neighborhood offers both nostalgia and convenience: walkable streets, highway access, shopping, and schools... it's all here. If you are looking for a place to call home, you've found it. Come see for yourself!
Last Agent to Sell the Property
Matt Nolan
Dow Della Valle License #REB.0792899 Listed on: 08/22/2022
Last Buyer's Agent
Isabel Pocock
Pearce Real Estate License #RES.0823453

Home Details
Home Type
- Single Family
Est. Annual Taxes
- $9,938
Year Built
- Built in 1950
Lot Details
- 6,534 Sq Ft Lot
- Level Lot
- Property is zoned R4
Parking
- 2 Car Detached Garage
Home Design
- Cape Cod Architecture
- Frame Construction
- Asphalt Shingled Roof
- Wood Siding
- Masonry
Interior Spaces
- 1,636 Sq Ft Home
- 1 Fireplace
- Partially Finished Basement
Kitchen
- Gas Range
- <<microwave>>
- Dishwasher
Bedrooms and Bathrooms
- 3 Bedrooms
- 2 Full Bathrooms
Laundry
- Laundry on lower level
- Dryer
- Washer
Outdoor Features
- Patio
Location
- Property is near public transit
- Property is near a bus stop
- Property is near a golf course
Schools
- Spring Glen Elementary School
- Hamden High School
Utilities
- Ductless Heating Or Cooling System
- Radiator
- Heating System Uses Natural Gas
Community Details
- No Home Owners Association
- Public Transportation
Listing and Financial Details
- Exclusions: Hot Tub is negotiable.
Ownership History
Purchase Details
Home Financials for this Owner
Home Financials are based on the most recent Mortgage that was taken out on this home.Purchase Details
Purchase Details
Similar Homes in Hamden, CT
Home Values in the Area
Average Home Value in this Area
Purchase History
| Date | Type | Sale Price | Title Company |
|---|---|---|---|
| Warranty Deed | $253,000 | -- | |
| Warranty Deed | $270,000 | -- | |
| Warranty Deed | $152,900 | -- |
Mortgage History
| Date | Status | Loan Amount | Loan Type |
|---|---|---|---|
| Open | $130,000 | Stand Alone Refi Refinance Of Original Loan | |
| Open | $207,000 | Stand Alone Refi Refinance Of Original Loan | |
| Closed | $202,400 | Purchase Money Mortgage | |
| Previous Owner | $23,428 | No Value Available | |
| Previous Owner | $17,500 | No Value Available |
Property History
| Date | Event | Price | Change | Sq Ft Price |
|---|---|---|---|---|
| 10/05/2022 10/05/22 | Sold | $390,000 | +2.9% | $238 / Sq Ft |
| 08/30/2022 08/30/22 | Pending | -- | -- | -- |
| 08/26/2022 08/26/22 | For Sale | $379,000 | +49.8% | $232 / Sq Ft |
| 07/23/2018 07/23/18 | Sold | $253,000 | +1.2% | $155 / Sq Ft |
| 05/23/2018 05/23/18 | Pending | -- | -- | -- |
| 05/18/2018 05/18/18 | For Sale | $249,900 | -- | $153 / Sq Ft |
Tax History Compared to Growth
Tax History
| Year | Tax Paid | Tax Assessment Tax Assessment Total Assessment is a certain percentage of the fair market value that is determined by local assessors to be the total taxable value of land and additions on the property. | Land | Improvement |
|---|---|---|---|---|
| 2024 | $10,086 | $181,370 | $72,590 | $108,780 |
| 2023 | $10,099 | $179,130 | $72,590 | $106,540 |
| 2022 | $9,938 | $179,130 | $72,590 | $106,540 |
| 2021 | $9,394 | $179,130 | $72,590 | $106,540 |
| 2020 | $9,111 | $175,280 | $100,800 | $74,480 |
| 2019 | $8,564 | $175,280 | $100,800 | $74,480 |
| 2018 | $8,406 | $175,280 | $100,800 | $74,480 |
| 2017 | $7,933 | $175,280 | $100,800 | $74,480 |
| 2016 | $7,951 | $175,280 | $100,800 | $74,480 |
| 2015 | $7,461 | $182,560 | $100,800 | $81,760 |
| 2014 | $7,290 | $182,560 | $100,800 | $81,760 |
Agents Affiliated with this Home
-
M
Seller's Agent in 2022
Matt Nolan
Dow Della Valle
-
I
Buyer's Agent in 2022
Isabel Pocock
Pearce Real Estate
-
Jill Nathanson-Zaengel

Seller's Agent in 2018
Jill Nathanson-Zaengel
Press/Cuozzo Realtors
(203) 687-8277
114 in this area
167 Total Sales
-
Paul Ramunni
P
Buyer's Agent in 2018
Paul Ramunni
Spartan Property
(203) 675-6560
Map
Source: SmartMLS
MLS Number: 170518800
APN: HAMD-002429-000395
- 60 Ardmore St
- 1748 Whitney Ave
- 86 Bedford Ave
- 138 Woodlawn St
- 27 Thornton St
- 17 Norris St
- 140 Hawthorne Ave
- 37 Park Ave
- 270 Thornton St
- 203 Ridgewood Ave
- 3 Middle Rd
- 1590 Whitney Ave
- 65 Spring Garden St
- 20 van Rose Dr
- 111 Spring Garden St
- 314 Skiff St
- 461 Skiff St
- 365 Mather St Unit 62
- 91 Collett St
- 42 N Lake Dr Unit C2
