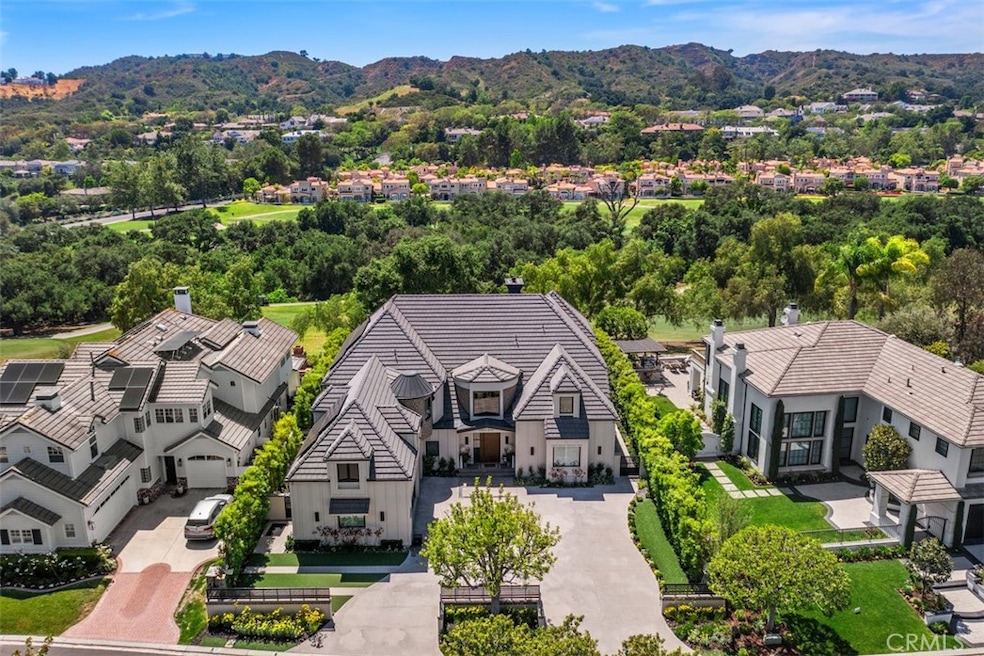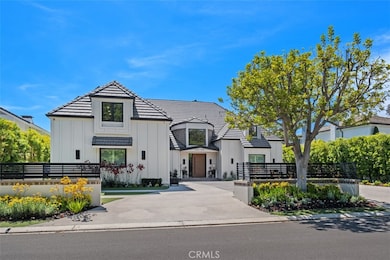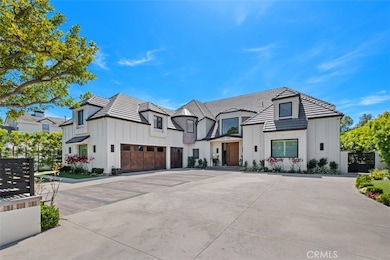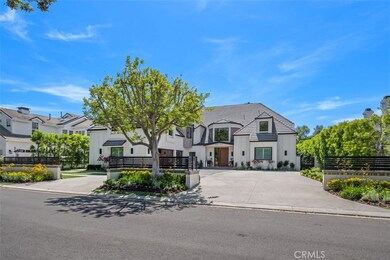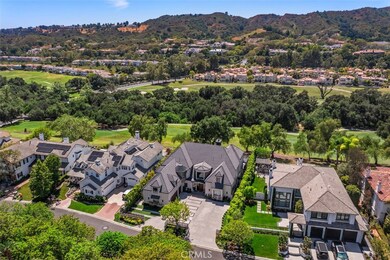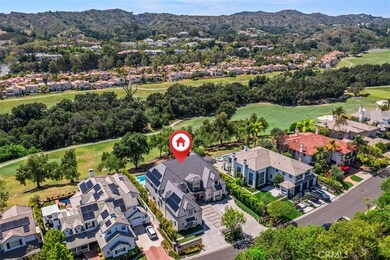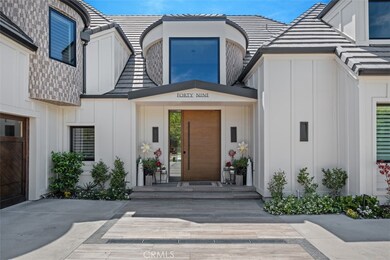
49 Augusta Trabuco Canyon, CA 92679
Estimated payment $34,328/month
Highlights
- Gated with Attendant
- Private Pool
- Primary Bedroom Suite
- Tijeras Creek Elementary School Rated A
- Sauna
- City Lights View
About This Home
Masterfully reimagined and professionally remodeled beyond compare, this extraordinary residence is perched above the 2nd hole of the North Course, capturing breathtaking west-facing sunset views. Every inch of the home has been transformed using only the highest quality materials, with every detail thoughtfully curated by a professional designer to achieve a seamless blend of luxury, comfort, and innovation. Notable interior upgrades include completely remodeled kitchen and baths, new flooring, new designer lighting, multiple sliding doors that pocket into the walls, remodeled pantry, 3 laundry areas (one primary closet, one downstairs and one in garage), 7 refrigeration units and one ice maker, steam shower, Japanese soaking tub, dry sauna, two primary toilet rooms and one with bidet, custom woodwork and feature walls, magazine-worthy primary closet, all glass refrigerated wine wall, third-story finished attic/storage area with custom staircase, remodeled garage with high-end modular flooring tiles. Exterior upgrades include an all-new driveway, new metal fencing/gates, re-skinned exterior with vertical siding, new pool and spa and wrap-around roman shade covered patio structure with electronic louvre system and drop-down privacy shades, tv wall with fireplace. Efficiency upgrades include all new plumbing, all new electrical, new roof, seller owned solar, double drywall throughout, new windows and doors, sound-proof insulation, motorized blackout interior shades, brand new multi-zone high efficiency HVAC systems. Located on a serene, single-loaded cul-de-sac, this Master's Collection home offers the perfect blend of privacy, sophistication, and modern functionality—truly one of Coto de Caza’s finest custom offerings and must see in person to appreciate. Coto de Caza is an exclusive community that offers a variety of amenities, such as a private golf course, tennis courts, gym, pool, equestrian trails, and a clubhouse (membership required). This community is ideal for residents who value privacy, security, and convenience, as well as access to award-winning schools, shopping, dining, and recreation including hiking, biking and equestrian trails.
Listing Agent
Compass Brokerage Phone: 949-244-3748 License #01871507 Listed on: 05/28/2025

Home Details
Home Type
- Single Family
Est. Annual Taxes
- $25,598
Year Built
- Built in 1992 | Remodeled
Lot Details
- 0.27 Acre Lot
- Cul-De-Sac
- Landscaped
- Private Yard
- Back and Front Yard
HOA Fees
- $353 Monthly HOA Fees
Parking
- 3 Car Direct Access Garage
- 1 Open Parking Space
- Parking Available
- Circular Driveway
- Automatic Gate
Property Views
- City Lights
- Golf Course
- Woods
- Canyon
- Hills
Home Design
- Contemporary Architecture
- Planned Development
- Concrete Roof
- Wood Siding
- Stucco
Interior Spaces
- 5,660 Sq Ft Home
- 2-Story Property
- Dual Staircase
- Built-In Features
- Bar
- High Ceiling
- Recessed Lighting
- Gas Fireplace
- Double Pane Windows
- <<energyStarQualifiedWindowsToken>>
- Roller Shields
- Blinds
- Window Screens
- Formal Entry
- Family Room
- Dining Room with Fireplace
- Bonus Room
- Sauna
- Home Gym
- Carbon Monoxide Detectors
- Attic
Kitchen
- Updated Kitchen
- Breakfast Area or Nook
- Eat-In Kitchen
- Walk-In Pantry
- <<doubleOvenToken>>
- Gas Oven
- Gas Range
- <<microwave>>
- Dishwasher
- Stone Countertops
- Self-Closing Cabinet Doors
- Fireplace in Kitchen
Bedrooms and Bathrooms
- 5 Bedrooms | 2 Main Level Bedrooms
- Primary Bedroom Suite
- Walk-In Closet
- Remodeled Bathroom
- Bathroom on Main Level
- Makeup or Vanity Space
- Bidet
- Dual Sinks
- Dual Vanity Sinks in Primary Bathroom
- <<tubWithShowerToken>>
- Separate Shower
Laundry
- Laundry Room
- Laundry on upper level
- Gas And Electric Dryer Hookup
Eco-Friendly Details
- Solar owned by seller
Pool
- Private Pool
- Spa
Outdoor Features
- Balcony
- Patio
- Outdoor Fireplace
- Wrap Around Porch
Schools
- Tijeras Creek Elementary School
- Las Flores Middle School
- Tesoro High School
Utilities
- Forced Air Zoned Heating and Cooling System
- 220 Volts in Garage
- Natural Gas Connected
Listing and Financial Details
- Tax Lot 9
- Tax Tract Number 12957
- Assessor Parcel Number 80450109
- $121 per year additional tax assessments
- Seller Considering Concessions
Community Details
Overview
- Cz Master Association, Phone Number (949) 855-1800
- Seabreeze HOA
- Masters Subdivision
- Foothills
Recreation
- Community Playground
- Dog Park
- Horse Trails
- Hiking Trails
- Bike Trail
Additional Features
- Picnic Area
- Gated with Attendant
Map
Home Values in the Area
Average Home Value in this Area
Tax History
| Year | Tax Paid | Tax Assessment Tax Assessment Total Assessment is a certain percentage of the fair market value that is determined by local assessors to be the total taxable value of land and additions on the property. | Land | Improvement |
|---|---|---|---|---|
| 2024 | $25,598 | $2,536,974 | $965,162 | $1,571,812 |
| 2023 | $25,013 | $2,487,230 | $946,237 | $1,540,993 |
| 2022 | $24,106 | $2,397,000 | $927,683 | $1,469,317 |
| 2021 | $18,562 | $1,862,687 | $473,683 | $1,389,004 |
| 2020 | $18,501 | $1,843,588 | $468,826 | $1,374,762 |
| 2019 | $18,138 | $1,807,440 | $459,634 | $1,347,806 |
| 2018 | $16,297 | $1,623,128 | $539,619 | $1,083,509 |
| 2017 | $16,394 | $1,591,302 | $529,038 | $1,062,264 |
| 2016 | $16,287 | $1,560,100 | $518,664 | $1,041,436 |
| 2015 | $16,016 | $1,536,666 | $510,873 | $1,025,793 |
| 2014 | $15,708 | $1,506,565 | $500,865 | $1,005,700 |
Property History
| Date | Event | Price | Change | Sq Ft Price |
|---|---|---|---|---|
| 05/28/2025 05/28/25 | For Sale | $5,749,000 | +224.4% | $1,016 / Sq Ft |
| 04/18/2018 04/18/18 | Sold | $1,772,000 | -6.7% | $327 / Sq Ft |
| 03/08/2018 03/08/18 | Pending | -- | -- | -- |
| 02/15/2018 02/15/18 | Price Changed | $1,899,000 | -3.8% | $351 / Sq Ft |
| 01/04/2018 01/04/18 | Price Changed | $1,975,000 | -1.2% | $365 / Sq Ft |
| 09/29/2017 09/29/17 | For Sale | $1,999,000 | -- | $369 / Sq Ft |
Purchase History
| Date | Type | Sale Price | Title Company |
|---|---|---|---|
| Grant Deed | $2,350,000 | Orange Coast Ttl Co Of Socal | |
| Grant Deed | $1,772,000 | Orange Coast Title Co Of Sou | |
| Interfamily Deed Transfer | -- | None Available | |
| Grant Deed | $1,201,500 | First American Title Ins Co | |
| Interfamily Deed Transfer | -- | -- | |
| Grant Deed | $875,000 | Commonwealth Land Title Co |
Mortgage History
| Date | Status | Loan Amount | Loan Type |
|---|---|---|---|
| Previous Owner | $73,400 | Stand Alone Second | |
| Previous Owner | $1,417,600 | New Conventional | |
| Previous Owner | $625,500 | Adjustable Rate Mortgage/ARM | |
| Previous Owner | $625,500 | New Conventional | |
| Previous Owner | $827,000 | Unknown | |
| Previous Owner | $833,000 | Unknown | |
| Previous Owner | $841,100 | No Value Available | |
| Previous Owner | $500,000 | No Value Available |
Similar Homes in Trabuco Canyon, CA
Source: California Regional Multiple Listing Service (CRMLS)
MLS Number: OC25116634
APN: 804-501-09
- 32 Bogey Ln
- 23 Niblick Ln
- 24112 Country View Dr
- 31232 Via Colinas
- 28 Goldmine St
- 23 Van Gogh Way
- 25 Homestead Dr
- 26 Sagebrush
- 31746 Via Patito
- 1 Willow Bend Rd
- 31611 Vía Conejo
- 23551 Ave La Caza
- 29 Oak Knolls Unit 41
- 23521 Avenida la Caza Unit 112
- 15 Saratoga
- 31632 Trigo Trail
- 64 Rabano Unit 100
- 35 Inverary
- 175 Via Contento
- 177 Via Contento
