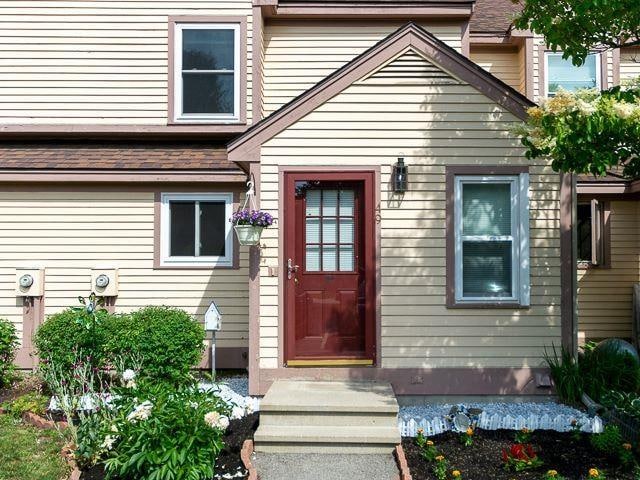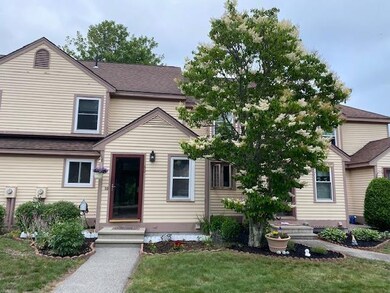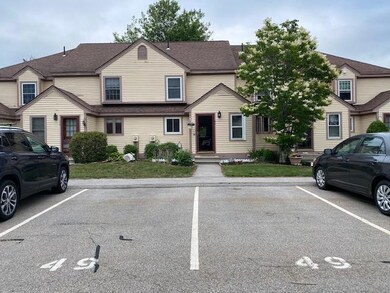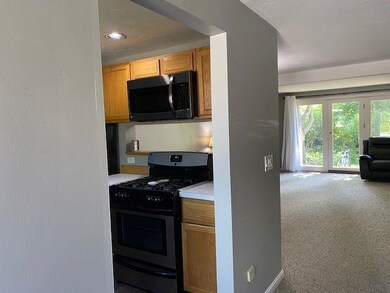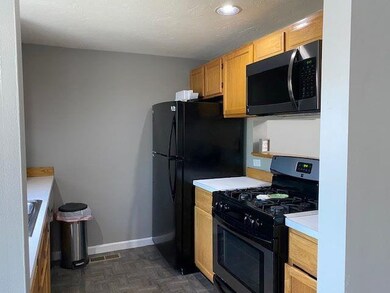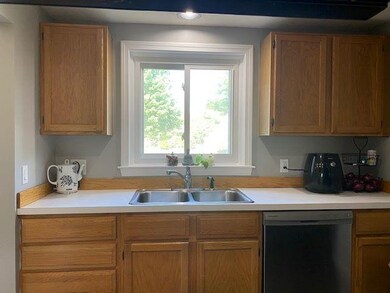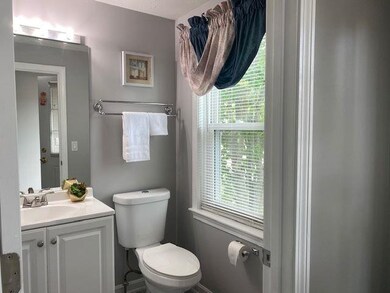
Highlights
- Attic
- Triple Pane Windows
- Storage
- Open to Family Room
- Woodwork
- Accessible Parking
About This Home
As of August 2021Welcome Home! to the Best location townhouse at the Paddocks in Dover, the Pride of Ownership to own in the private location close to the rear end. This is a renovated unit with many upgrades/improvements making it a perfect package along with freshly interior painted and clean ready for next owners!!. Floor plan spacious living/dining area with a gas fireplace. Brand new private deck installed at the owners expense in June 2021 with overlooking beautifully landscaped grounds. Bonus to the deck, it has an attached awning for protection from the sun and rain and storage. Additionally 2021 installed new nice stainless appliances gas-stove, dishwasher, refrigerator and microwave. Renovated 2 baths (1 full plus 1/2 ) with new/toilet, newer windows throughout the house done in 2020 comes with a full warranty, professionally cleaned carpets, central air, central vacuum-ready. The kitchen has a breakfast bar opening to the combined formal dining and living room. Huge family rec-room in the lower level with a pool-cum-pingpong table, or for a 3rd bedroom expansion or an office/study working professionally in an office environment. The spacious basement is fully finished with a large storage room, and a separate laundry room. And exterior storage is 6'3" X 4'5" for bikes and other items. Tons of guest parking, each unit comes with 2 parking spots. Great management company. Property is very well maintained and has a Tennis court. Conveniently located.
Last Agent to Sell the Property
RE/MAX 360/Lynn License #051048 Listed on: 06/18/2021

Townhouse Details
Home Type
- Townhome
Est. Annual Taxes
- $5,325
Year Built
- Built in 1989
Lot Details
- Landscaped
- Sprinkler System
HOA Fees
- $350 Monthly HOA Fees
Home Design
- Concrete Foundation
- Wood Frame Construction
- Shingle Roof
- Clap Board Siding
Interior Spaces
- 2-Story Property
- Woodwork
- Gas Fireplace
- Triple Pane Windows
- Blinds
- Storage
- Attic
Kitchen
- Open to Family Room
- Gas Range
- Microwave
- Dishwasher
Flooring
- Carpet
- Tile
Bedrooms and Bathrooms
- 2 Bedrooms
Finished Basement
- Basement Fills Entire Space Under The House
- Connecting Stairway
- Interior Basement Entry
- Laundry in Basement
- Basement Storage
Home Security
Parking
- 2 Car Parking Spaces
- Paved Parking
- Visitor Parking
- Assigned Parking
Accessible Home Design
- Accessible Common Area
- Accessible Parking
Outdoor Features
- Outdoor Storage
- Outbuilding
Schools
- Garrison Elementary School
- Dover Middle School
- Dover High School
Utilities
- Forced Air Heating System
- Heating System Uses Natural Gas
- 100 Amp Service
- Natural Gas Water Heater
- High Speed Internet
- Cable TV Available
Listing and Financial Details
- Legal Lot and Block 49 / 201
- 25% Total Tax Rate
Community Details
Overview
- Association fees include landscaping, plowing, recreation, trash, condo fee, buy in fee
- Master Insurance
- Cp Management Association, Phone Number (603) 778-6300
- The Paddock Condos
- The Paddock Subdivision
- Maintained Community
- Planned Unit Development
Recreation
- Tennis Courts
- Snow Removal
Additional Features
- Common Area
- Fire and Smoke Detector
Ownership History
Purchase Details
Home Financials for this Owner
Home Financials are based on the most recent Mortgage that was taken out on this home.Purchase Details
Home Financials for this Owner
Home Financials are based on the most recent Mortgage that was taken out on this home.Purchase Details
Home Financials for this Owner
Home Financials are based on the most recent Mortgage that was taken out on this home.Similar Homes in Dover, NH
Home Values in the Area
Average Home Value in this Area
Purchase History
| Date | Type | Sale Price | Title Company |
|---|---|---|---|
| Warranty Deed | $310,000 | None Available | |
| Warranty Deed | $310,000 | None Available | |
| Warranty Deed | $149,000 | -- | |
| Warranty Deed | $149,000 | -- | |
| Deed | $205,000 | -- | |
| Warranty Deed | $205,000 | -- | |
| Warranty Deed | $205,000 | -- |
Mortgage History
| Date | Status | Loan Amount | Loan Type |
|---|---|---|---|
| Previous Owner | $161,600 | Stand Alone Refi Refinance Of Original Loan | |
| Previous Owner | $163,000 | No Value Available | |
| Closed | $0 | No Value Available |
Property History
| Date | Event | Price | Change | Sq Ft Price |
|---|---|---|---|---|
| 08/05/2021 08/05/21 | Sold | $310,000 | +3.4% | $194 / Sq Ft |
| 07/18/2021 07/18/21 | Pending | -- | -- | -- |
| 06/18/2021 06/18/21 | For Sale | $299,900 | +101.3% | $188 / Sq Ft |
| 10/08/2013 10/08/13 | Sold | $149,000 | -6.8% | $130 / Sq Ft |
| 09/03/2013 09/03/13 | Pending | -- | -- | -- |
| 08/26/2013 08/26/13 | For Sale | $159,900 | -- | $140 / Sq Ft |
Tax History Compared to Growth
Tax History
| Year | Tax Paid | Tax Assessment Tax Assessment Total Assessment is a certain percentage of the fair market value that is determined by local assessors to be the total taxable value of land and additions on the property. | Land | Improvement |
|---|---|---|---|---|
| 2024 | $6,716 | $369,600 | $71,000 | $298,600 |
| 2023 | $5,647 | $302,000 | $40,000 | $262,000 |
| 2022 | $5,910 | $297,900 | $59,000 | $238,900 |
| 2021 | $5,264 | $242,600 | $35,000 | $207,600 |
| 2020 | $5,325 | $214,300 | $48,000 | $166,300 |
| 2019 | $4,983 | $197,800 | $35,000 | $162,800 |
| 2018 | $4,832 | $193,900 | $30,000 | $163,900 |
| 2017 | $4,481 | $173,200 | $14,000 | $159,200 |
| 2016 | $4,170 | $158,600 | $8,000 | $150,600 |
| 2015 | $4,194 | $157,600 | $9,000 | $148,600 |
| 2014 | $4,099 | $157,600 | $9,000 | $148,600 |
| 2011 | $3,841 | $152,900 | $14,000 | $138,900 |
Agents Affiliated with this Home
-
Sangeeta Matta

Seller's Agent in 2021
Sangeeta Matta
RE/MAX
(603) 767-0497
8 in this area
22 Total Sales
-
D
Seller's Agent in 2013
Debbie James
Badger Peabody & Smith Realty/Plymouth
-
Paul Thibodeau
P
Buyer's Agent in 2013
Paul Thibodeau
Duston Leddy Real Estate
(603) 767-3552
1 in this area
14 Total Sales
Map
Source: PrimeMLS
MLS Number: 4867671
APN: DOVR-000020-I000000-000049I
- 148 Mast Rd
- 10 Banner Dr
- 21 Cielo Dr
- 54 Cielo Dr
- 56 Durham Rd
- 56 Durham Rd Unit 40
- 56 Durham Rd Unit 62
- 23 Katie Ln
- 92 Katie Ln
- 12 Zeland Dr
- 11 Footbridge Ln
- 26 Picnic Rock Dr
- 12 Garrison Ln
- 12 Juniper Dr Unit Lot 12
- 28 Garrison Ln
- 9-2 Porch Light Dr Unit 2
- 21 Arbor Dr
- 35 Mill St
- 7 Tanglewood Dr
- 1 Arbor Dr
