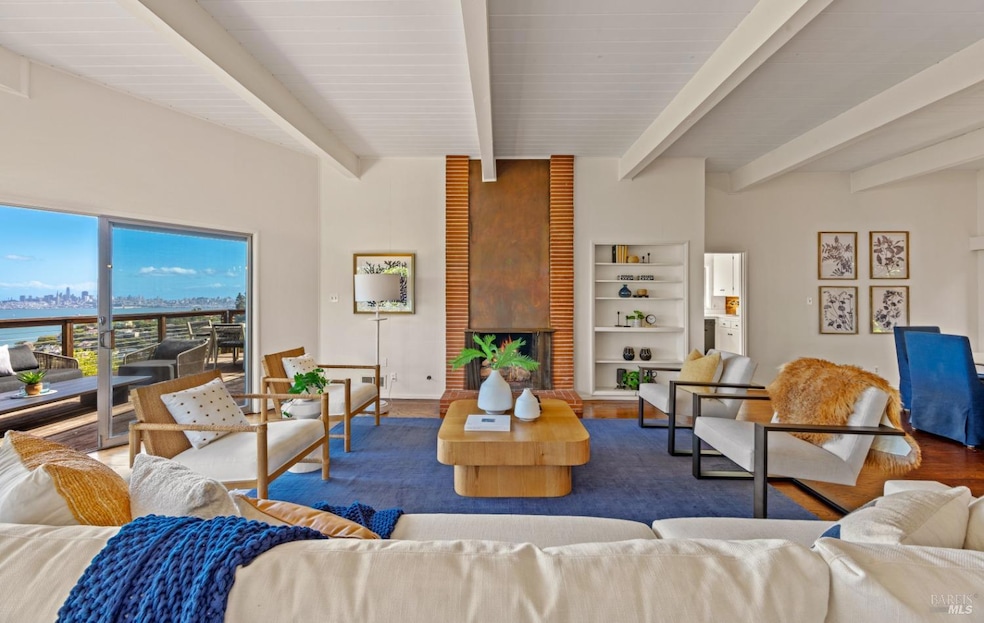
49 Cable Roadway Sausalito, CA 94965
Highlights
- Views of San Francisco
- Midcentury Modern Architecture
- Wood Flooring
- Tamalpais High School Rated A
- Living Room with Fireplace
- Main Floor Primary Bedroom
About This Home
As of May 2025Perched atop a scenic Sausalito hillside, this mid-century home showcases panoramic water views of the SF skyline, Bay Bridge, & Angel Island. Enter through a private courtyard into the upper-level residence, where timeless details captivate including a spacious living room with open-beam ceilings, rich hardwood floors, large windows framing breathtaking vistas, & a striking floor-to-ceiling fireplace featuring mid-century brickwork and a copper centerpiece. Designed for indoor-outdoor living, the space flows onto an expansive deck connecting the living areas, inviting you to enjoy the ever-changing views of sea & sky. Flowing from the LR, the dining room features a statement chandelier and sliding doors to the patio, while the adjacent kitchen offers ample storage and a laundry area. The kitchen flows into a cozy family room with a fireplace & access to the deck, ideal for alfresco dining. Down the hall, the primary BD boasts peaceful views, an en-suite bath, & walk-in closet. Two additional BD share a hallway bath & complete the space. The LL unit offers 2 BD/1BA & its own entrance, ideal as a rental or in-law unit. 2-car garage + 2 add'l spaces & storage. Offering stunning views, cool architectural details, & a prime location minutes to DT Sausalito, this one is a must see!
Last Agent to Sell the Property
Golden Gate Sotheby's License #00994572 Listed on: 04/16/2025

Home Details
Home Type
- Single Family
Est. Annual Taxes
- $7,593
Year Built
- Built in 1956
Lot Details
- 6,451 Sq Ft Lot
- Property is Fully Fenced
- Landscaped
Parking
- 2 Car Direct Access Garage
- 2 Open Parking Spaces
- Rear-Facing Garage
- Shared Driveway
Property Views
- Bay
- San Francisco
- Views of the Bay Bridge
- Downtown
- Hills
Home Design
- Midcentury Modern Architecture
- Side-by-Side
- Concrete Foundation
- Wood Siding
- Stucco
Interior Spaces
- 3,246 Sq Ft Home
- 2-Story Property
- Beamed Ceilings
- Brick Fireplace
- Family Room Off Kitchen
- Living Room with Fireplace
- 3 Fireplaces
- Living Room with Attached Deck
- Combination Dining and Living Room
- Storage
Kitchen
- Built-In Electric Oven
- Electric Cooktop
- Dishwasher
- Laminate Countertops
- Disposal
Flooring
- Wood
- Carpet
- Vinyl
Bedrooms and Bathrooms
- 5 Bedrooms
- Primary Bedroom on Main
- Walk-In Closet
- Bathroom on Main Level
- 3 Full Bathrooms
- Tile Bathroom Countertop
- Separate Shower
- Window or Skylight in Bathroom
Laundry
- Laundry in unit
- Dryer
- Washer
Outdoor Features
- Patio
Utilities
- No Cooling
- Central Heating
Listing and Financial Details
- Assessor Parcel Number 065-225-09
Ownership History
Purchase Details
Similar Homes in Sausalito, CA
Home Values in the Area
Average Home Value in this Area
Purchase History
| Date | Type | Sale Price | Title Company |
|---|---|---|---|
| Grant Deed | -- | None Listed On Document |
Property History
| Date | Event | Price | Change | Sq Ft Price |
|---|---|---|---|---|
| 05/20/2025 05/20/25 | Sold | $2,440,000 | +6.1% | $752 / Sq Ft |
| 04/24/2025 04/24/25 | Pending | -- | -- | -- |
| 04/16/2025 04/16/25 | For Sale | $2,300,000 | 0.0% | $709 / Sq Ft |
| 12/10/2017 12/10/17 | Rented | $4,900 | 0.0% | -- |
| 11/10/2017 11/10/17 | Under Contract | -- | -- | -- |
| 11/01/2017 11/01/17 | For Rent | $4,900 | -- | -- |
Tax History Compared to Growth
Tax History
| Year | Tax Paid | Tax Assessment Tax Assessment Total Assessment is a certain percentage of the fair market value that is determined by local assessors to be the total taxable value of land and additions on the property. | Land | Improvement |
|---|---|---|---|---|
| 2025 | $7,593 | $2,346,000 | $1,326,000 | $1,020,000 |
| 2024 | $7,593 | $288,431 | $88,933 | $199,498 |
| 2023 | $7,239 | $282,776 | $87,189 | $195,587 |
| 2022 | $6,645 | $277,233 | $85,480 | $191,753 |
| 2021 | $6,465 | $271,760 | $83,782 | $187,978 |
| 2020 | $6,304 | $268,974 | $82,923 | $186,051 |
| 2019 | $6,229 | $263,702 | $81,298 | $182,404 |
| 2018 | $5,686 | $258,532 | $79,704 | $178,828 |
| 2017 | $5,637 | $253,463 | $78,141 | $175,322 |
| 2016 | $5,431 | $248,494 | $76,609 | $171,885 |
| 2015 | $5,355 | $244,762 | $75,459 | $169,303 |
| 2014 | $5,178 | $239,968 | $73,981 | $165,987 |
Agents Affiliated with this Home
-

Seller's Agent in 2025
LeiAnn Werner
Golden Gate Sotheby's
(415) 710-0117
2 in this area
87 Total Sales
-
L
Buyer's Agent in 2025
Lisa Thompson
Dwell Real Estate SF
(415) 756-5791
1 in this area
18 Total Sales
-

Seller's Agent in 2017
Barbara Luhrs
L&L Realty
(415) 339-2000
6 in this area
13 Total Sales
-
D
Buyer's Agent in 2017
Diane Morando
L&L Realty
(650) 567-5345
3 in this area
3 Total Sales
Map
Source: Bay Area Real Estate Information Services (BAREIS)
MLS Number: 325032271
APN: 065-221-26
- 44 Cable Roadway
- 77 Crescent Ave
- 93 Crescent Ave
- 615 Sausalito Blvd
- 7 West Ct
- 55 Sunshine Ave
- 192 Spencer Ave
- 350 Sausalito Blvd
- 264 Santa Rosa Ave
- 93 San Carlos Ave
- 311 Valley St
- 201 Bridgeway
- 433 Bridgeway
- 48 Bulkley Ave
- 545 Bridgeway
- 120 Bulkley Ave
- 3 Wolfback Ridge Rd
- 177 Cazneau Ave
- 2 Platt Ave
- 231 Cazneau Ave
