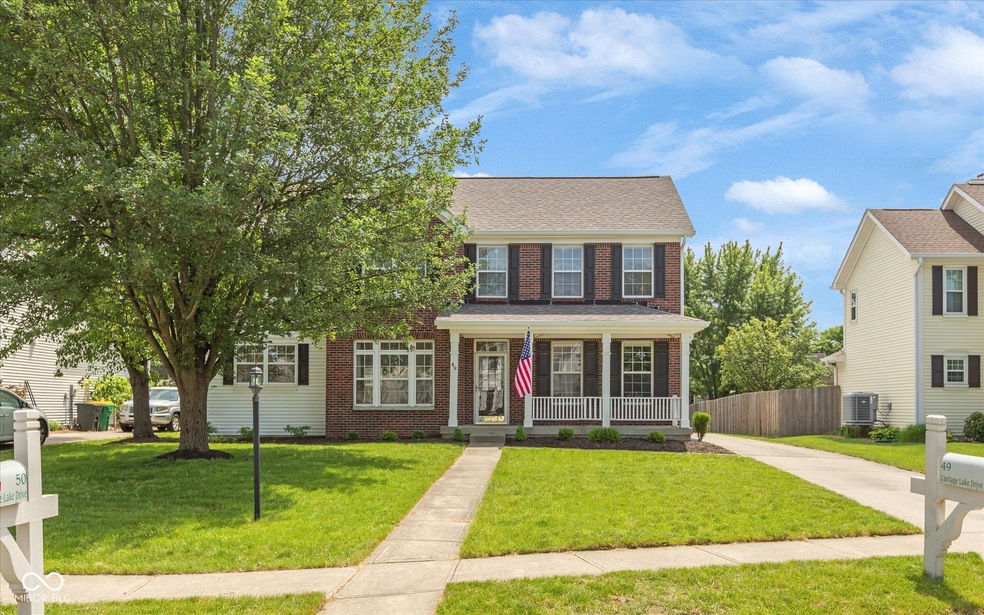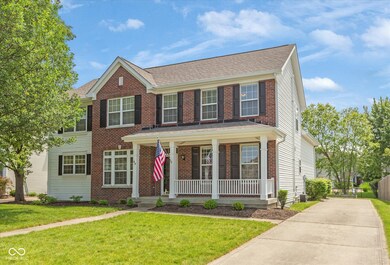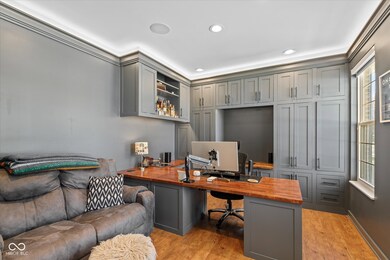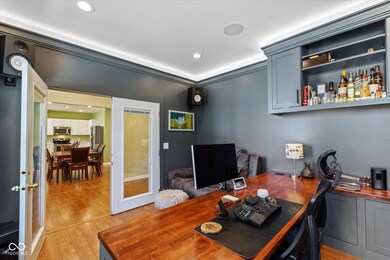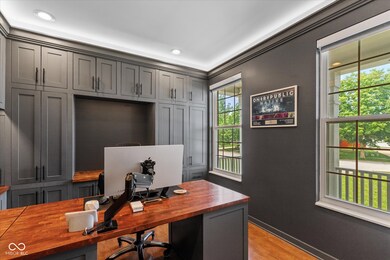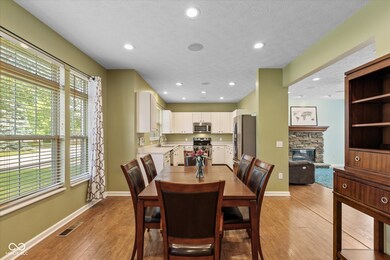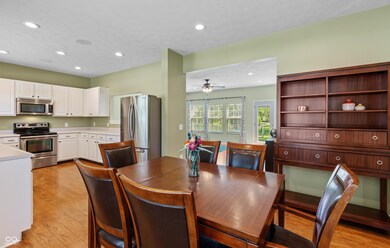
49 Carriage Lake Dr Brownsburg, IN 46112
Highlights
- Vaulted Ceiling
- Traditional Architecture
- Covered patio or porch
- Delaware Trail Elementary School Rated A+
- 1 Fireplace
- Breakfast Room
About This Home
As of June 2024Welcome to your charming retreat in quaint Brownsburg! This exceptional home boasts a finished basement, perfect for gatherings and entertainment. Enjoy the custom built-in features and a dedicated office equipped with a built-in sit/stand desk, ideal for working from home. The first floor is wired with speakers, extending to both the front and back patios for seamless indoor-outdoor living. New landscaping enhances the curb appeal and provides a serene outdoor environment. Enjoy the fruits of the sellers' labor - the garden has already been planted with Strawberries (very red and juicy!),raspberries, green/red/yellow peppers, lavender, thai basil, mint, rhubarb, zucchini, cucumbers and tomatoes . Inside, cozy up to the warmth of a wood-burning fireplace, creating a perfect ambiance for relaxation. Convenience is at your doorstep with walking distance to a movie theater, a variety of restaurants, and shopping destinations. This home blends modern amenities with classic charm, offering a lifestyle of comfort and convenience in the heart of Brownsburg. Welcome home!
Last Agent to Sell the Property
Keller Williams Indy Metro NE Brokerage Email: tom@teamendicott.com License #RB14019412 Listed on: 05/24/2024

Last Buyer's Agent
Melinda Chapman
Values Driven Realty, Inc.
Home Details
Home Type
- Single Family
Est. Annual Taxes
- $3,362
Year Built
- Built in 1999
Lot Details
- 9,310 Sq Ft Lot
- Landscaped with Trees
HOA Fees
- $46 Monthly HOA Fees
Parking
- 2 Car Attached Garage
Home Design
- Traditional Architecture
- Brick Exterior Construction
- Vinyl Siding
- Concrete Perimeter Foundation
Interior Spaces
- 2-Story Property
- Woodwork
- Vaulted Ceiling
- 1 Fireplace
- Thermal Windows
- Window Screens
- Breakfast Room
- Attic Access Panel
- Fire and Smoke Detector
Kitchen
- Eat-In Kitchen
- Electric Oven
- Built-In Microwave
- Dishwasher
- Disposal
Bedrooms and Bathrooms
- 4 Bedrooms
- Walk-In Closet
Laundry
- Laundry on main level
- Dryer
- Washer
Finished Basement
- 9 Foot Basement Ceiling Height
- Sump Pump
Outdoor Features
- Covered patio or porch
Utilities
- Forced Air Zoned Heating and Cooling System
- Electric Water Heater
Community Details
- Association fees include maintenance, parkplayground, snow removal
- Green Street Village Subdivision
- The community has rules related to covenants, conditions, and restrictions
Listing and Financial Details
- Tax Lot 83
- Assessor Parcel Number 320235361003000026
Ownership History
Purchase Details
Home Financials for this Owner
Home Financials are based on the most recent Mortgage that was taken out on this home.Purchase Details
Home Financials for this Owner
Home Financials are based on the most recent Mortgage that was taken out on this home.Similar Homes in Brownsburg, IN
Home Values in the Area
Average Home Value in this Area
Purchase History
| Date | Type | Sale Price | Title Company |
|---|---|---|---|
| Warranty Deed | $387,000 | None Listed On Document | |
| Warranty Deed | -- | Chicago Title Insurance Co |
Mortgage History
| Date | Status | Loan Amount | Loan Type |
|---|---|---|---|
| Open | $348,300 | New Conventional | |
| Previous Owner | $181,800 | FHA | |
| Previous Owner | $198,100 | New Conventional | |
| Previous Owner | $201,000 | New Conventional |
Property History
| Date | Event | Price | Change | Sq Ft Price |
|---|---|---|---|---|
| 06/28/2024 06/28/24 | Sold | $387,000 | +0.5% | $108 / Sq Ft |
| 05/25/2024 05/25/24 | Pending | -- | -- | -- |
| 05/24/2024 05/24/24 | For Sale | $384,900 | -- | $108 / Sq Ft |
Tax History Compared to Growth
Tax History
| Year | Tax Paid | Tax Assessment Tax Assessment Total Assessment is a certain percentage of the fair market value that is determined by local assessors to be the total taxable value of land and additions on the property. | Land | Improvement |
|---|---|---|---|---|
| 2024 | $3,693 | $364,300 | $49,300 | $315,000 |
| 2023 | $3,362 | $331,200 | $44,800 | $286,400 |
| 2022 | $3,051 | $300,100 | $40,600 | $259,500 |
| 2021 | $2,819 | $276,900 | $40,600 | $236,300 |
| 2020 | $2,591 | $254,100 | $40,600 | $213,500 |
| 2019 | $2,506 | $245,600 | $38,400 | $207,200 |
| 2018 | $2,585 | $253,500 | $38,400 | $215,100 |
| 2017 | $2,442 | $239,200 | $36,300 | $202,900 |
| 2016 | $2,374 | $232,400 | $36,300 | $196,100 |
| 2014 | $2,207 | $220,700 | $33,500 | $187,200 |
Agents Affiliated with this Home
-
Tom Endicott

Seller's Agent in 2024
Tom Endicott
Keller Williams Indy Metro NE
(317) 696-6161
7 in this area
409 Total Sales
-

Buyer's Agent in 2024
Melinda Chapman
Values Driven Realty, Inc.
(317) 797-3136
9 in this area
43 Total Sales
Map
Source: MIBOR Broker Listing Cooperative®
MLS Number: 21980941
APN: 32-02-35-361-003.000-026
- 7046 Janean Dr Unit 7048
- 1680 Arbor Springs Dr
- 7026 Barrett Dr
- 7242 Barrett Dr
- 7215 Barrett Dr
- 7380 N State Road 267
- 7239 Barrett Dr
- 7859 Jennifer Ln
- 1415 Beaumont Cir
- 7633 Janean Dr
- 35 Valley View
- 7189 Creekwood Estate
- 7714 Kenneth Ct
- 778 Kingston Cir
- 1327 Blue Ridge Ln
- 7139 Prelude Rd
- 7671 Sherry Ln
- 7978 Park Meadows Dr
- 6322 Loraine Dr
- 7472 Windridge Way
