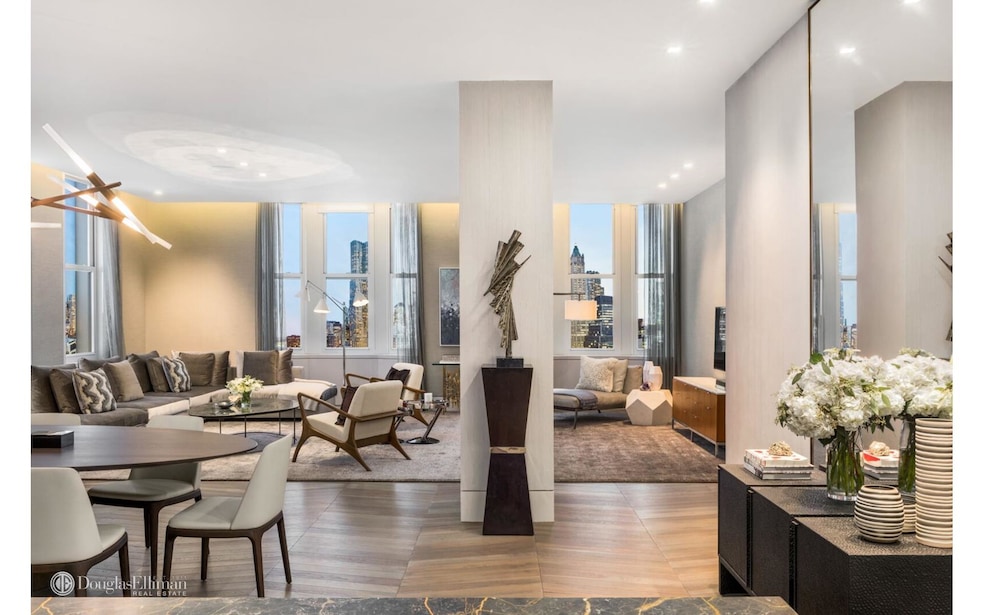
49 Chambers St, Unit 14EF New York, NY 10007
Civic Center NeighborhoodHighlights
- Newly Remodeled
- 2-minute walk to Chambers Street (J,M,Z Line)
- Pre War Building
- P.S. 397 Spruce Street School Rated A
- City View
- 1-minute walk to African Burial Ground National Monument
About This Home
As of May 2022This expansive 3,943 SF four bedroom, four and a half bath residence designed by Gabellini Sheppard is housed within one of Manhattan's finest Beaux-Arts landmark buildings. A grand entry double door opens to a foyer with unique craftsmanship and hickory hardwood floors in a custom chevron pattern throughout this sophisticated residence.
An open kitchen with custom ceruse Cypress wood cabinetry by Minimal Cucine, seamlessly integrated into the living / dining room, features honed San Marino marble countertops, waterfall island and backsplash. The best-in-class collection of appliances include a SubZero side-by-side refrigerator and freezer, Gaggenau gas cooktop with hood, Wolf dual convection oven with warming drawer, Miele dishwasher and wine refrigerator.
The north facing master suite exhibits a gracious sense of volume and scale with an oversized bay window and elevated ceilings, two custom walk-in closets complete with built-ins and an en-suite five-fixture master bath with luminous cove lighting as a sculptural element. Reminiscent of the Roman baths, the master bath is carved out of honed Ariel White marble, supplemented by custom designed Apaiser stone double vanities, crowned mirrors framed in light, a freestanding elegant custom Apaiser stone tub and radiant heat flooring, all complemented by Nickel brushed Waterworks fixtures.
Bedrooms two and three boast ample closet space & oversized bay windows while bedroom four features an en-suite bathroom outfitted in Honed Casona Pietra Forte Forentina Sandstone tiles, a custom Apaiser stone vanity with custom cabinetry by Minimal Cucine and an oversized floating backlit mirror, completed with brushed Nickel Waterworks fixtures and radiant heated flooring. A full size washer and dryer tucked away in a discreet laundry room and a generous study complete this stunning residence.
Luxurious amenities at 49 Chambers include a landscaped roof deck, swimming pool, hammam and spa, sauna and steam rooms, state-of-the-art fitness center, resident lounge, screening room, children's playroom, tween lounge and resident storage.
The complete terms are in an offering plan available from the Sponsor (File No: CD 16-0015)
Last Agent to Sell the Property
Corcoran Group License #10301211844 Listed on: 10/26/2018

Property Details
Home Type
- Condominium
Est. Annual Taxes
- $76,572
Year Built
- Built in 1912 | Newly Remodeled
HOA Fees
- $2,891 Monthly HOA Fees
Home Design
- Pre War Building
Interior Spaces
- 4,000 Sq Ft Home
Bedrooms and Bathrooms
- 4 Bedrooms
- 4 Full Bathrooms
Utilities
- No Cooling
Community Details
- Tribeca Subdivision
Listing and Financial Details
- Tax Block 1153
Similar Homes in New York, NY
Home Values in the Area
Average Home Value in this Area
Property History
| Date | Event | Price | Change | Sq Ft Price |
|---|---|---|---|---|
| 05/04/2022 05/04/22 | Sold | $7,100,000 | 0.0% | $1,775 / Sq Ft |
| 04/20/2022 04/20/22 | Off Market | $27,500 | -- | -- |
| 03/09/2021 03/09/21 | Rented | -- | -- | -- |
| 03/09/2021 03/09/21 | Rented | $27,500 | -99.6% | -- |
| 01/12/2021 01/12/21 | Off Market | -- | -- | -- |
| 12/06/2020 12/06/20 | For Rent | -- | -- | -- |
| 12/02/2020 12/02/20 | For Sale | $7,100,000 | 0.0% | $1,775 / Sq Ft |
| 08/27/2020 08/27/20 | For Rent | $27,500 | 0.0% | -- |
| 10/28/2019 10/28/19 | Sold | $7,300,000 | -5.4% | $1,825 / Sq Ft |
| 09/28/2019 09/28/19 | Pending | -- | -- | -- |
| 10/26/2018 10/26/18 | For Sale | $7,715,000 | -- | $1,929 / Sq Ft |
Tax History Compared to Growth
Agents Affiliated with this Home
-
Ian Slater

Seller's Agent in 2022
Ian Slater
Compass
(646) 645-8192
1 in this area
223 Total Sales
-
Michael Koeneke
M
Seller Co-Listing Agent in 2022
Michael Koeneke
Compass
(858) 922-4308
1 in this area
41 Total Sales
-
Whitney Didier

Seller's Agent in 2019
Whitney Didier
Corcoran Group
(917) 968-1195
71 Total Sales
-
Andrew Azoulay

Seller Co-Listing Agent in 2019
Andrew Azoulay
AT THE FIRM RESIDENTIAL LLC
(917) 622-2334
1 in this area
14 Total Sales
About This Building
Map
Source: Real Estate Board of New York (REBNY)
MLS Number: RLS10605326
- 49 Chambers St Unit PHB
- 49 Chambers St Unit 5G
- 49 Chambers St Unit 5D
- 49 Chambers St Unit 11A
- 49 Chambers St Unit 10B
- 57 Reade St Unit 4A
- 57 Reade St Unit 9E
- 57 Reade St Unit 14E
- 57 Reade St Unit 17A
- 270 Broadway Unit 19B
- 261 Broadway Unit 11A
- 62 Reade St Unit 4
- 8 Warren St Unit 3W
- 106 Duane St Unit COM
- 71 Reade St Unit 4C
- 71 Reade St Unit 2C
- 88 Chambers St Unit 2
- 16 Warren St Unit 5
- 16 Warren St Unit PH
- 77 Reade St Unit 2B
