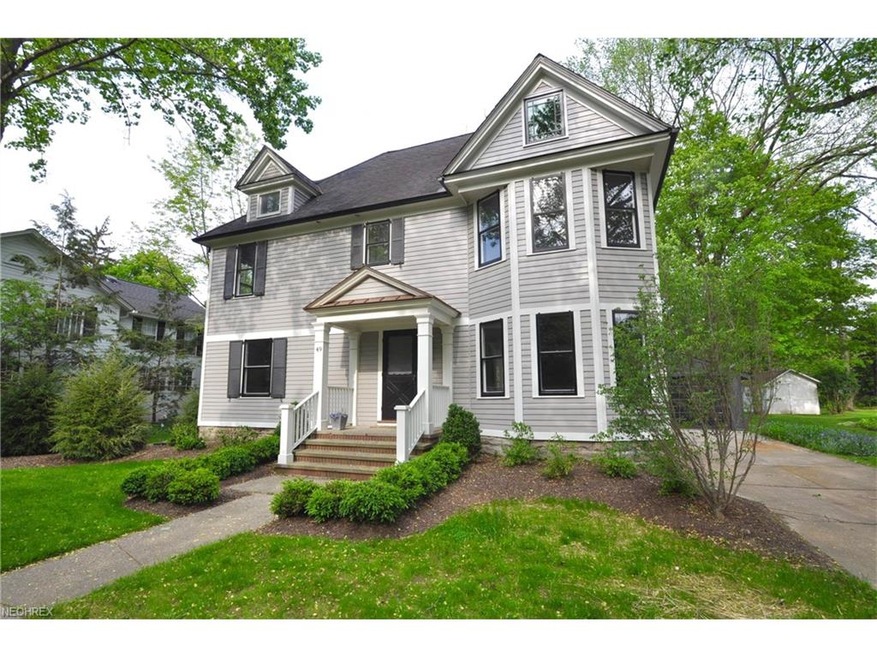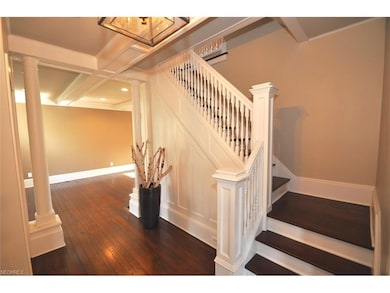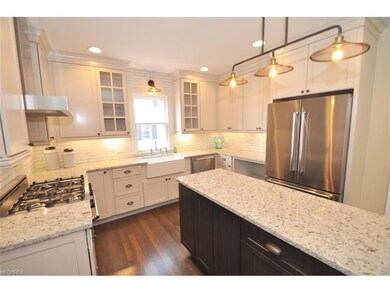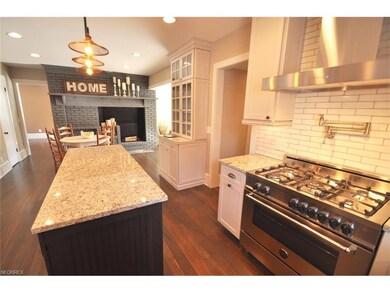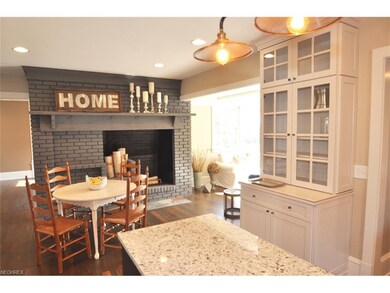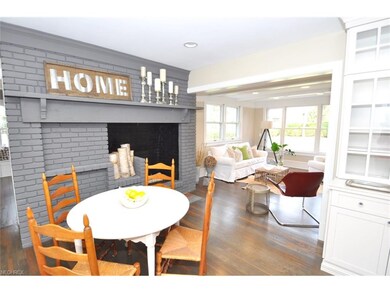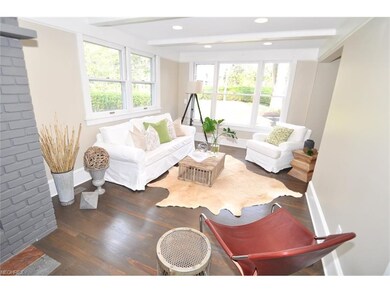
49 Church St Chagrin Falls, OH 44022
Highlights
- Colonial Architecture
- 2 Fireplaces
- 3 Car Attached Garage
- Gurney Elementary School Rated A
- Enclosed patio or porch
- Forced Air Heating and Cooling System
About This Home
As of November 2024Beautifully renovated Village beauty w/ over 3000 sf of living space, loads of light & an enormous screened-in porch overlooking the large private back yard with high hedgerow and stone patio. This high-end renovation has been true to the historic nature of the home, while providing the open feel & updates desired for today's lifestyle. Front porch with copper roof welcomes you to the home, enter the foyer with lovely original millwork. Formal dining room with original pocket door and a bay of windows. Big living room with cozy fireplace, window seat & great architectural details. The heart of the home is the brand new kitchen with loads cabinetry, Bertazzoni appliances, gorgeous Seneca subway tile backsplash, adjoining hearth area with wood-burning fireplace and family room is perfect for gathering. Four bedrooms including master suite with private sitting area, 2 large walk-in closets, & gorgeous en-suite bath with zero entry shower with linear drain and subway tile, rain head shower, double sinks with marble counters. 2 additional bedrooms on second and renovated full bath. 3rd floor suite w/sitting area, bedroom & private bath is perfect for teens or guests. Generous lower level laundry room with vintage sink and great storage. 3-car attached tandem/drive-thru garage w/access to front and to the private lane behind the home. Hinkley lighting, new Carrier HVAC, Amish crafted built-ins & millwork, tall ceilings, an easy walk to town, CF schools. This home has it all!
Last Agent to Sell the Property
Howard Hanna License #2010000424 Listed on: 04/07/2017

Home Details
Home Type
- Single Family
Est. Annual Taxes
- $9,456
Year Built
- Built in 1903
Lot Details
- 0.27 Acre Lot
- Lot Dimensions are 73 x 159
- Partially Fenced Property
Parking
- 3 Car Attached Garage
Home Design
- Colonial Architecture
- Asphalt Roof
Interior Spaces
- 3-Story Property
- 2 Fireplaces
- Partially Finished Basement
- Basement Fills Entire Space Under The House
Kitchen
- Range
- Microwave
- Dishwasher
Bedrooms and Bathrooms
- 4 Bedrooms
Outdoor Features
- Enclosed patio or porch
Utilities
- Forced Air Heating and Cooling System
- Heating System Uses Steam
- Heating System Uses Gas
Community Details
- Graves Allotment Community
Listing and Financial Details
- Assessor Parcel Number 932-01-030
Ownership History
Purchase Details
Home Financials for this Owner
Home Financials are based on the most recent Mortgage that was taken out on this home.Purchase Details
Home Financials for this Owner
Home Financials are based on the most recent Mortgage that was taken out on this home.Purchase Details
Purchase Details
Purchase Details
Similar Homes in the area
Home Values in the Area
Average Home Value in this Area
Purchase History
| Date | Type | Sale Price | Title Company |
|---|---|---|---|
| Warranty Deed | $975,000 | Erie Title | |
| Warranty Deed | $975,000 | Erie Title | |
| Warranty Deed | $820,000 | Signature Title | |
| Executors Deed | $350,000 | New Republic Title | |
| Deed | -- | -- | |
| Deed | -- | -- |
Property History
| Date | Event | Price | Change | Sq Ft Price |
|---|---|---|---|---|
| 07/10/2025 07/10/25 | Pending | -- | -- | -- |
| 07/08/2025 07/08/25 | For Sale | $1,095,000 | +12.3% | $315 / Sq Ft |
| 11/07/2024 11/07/24 | Sold | $975,000 | -11.4% | $397 / Sq Ft |
| 10/15/2024 10/15/24 | Pending | -- | -- | -- |
| 08/27/2024 08/27/24 | Price Changed | $1,100,000 | -8.3% | $448 / Sq Ft |
| 06/18/2024 06/18/24 | Price Changed | $1,199,999 | -4.0% | $489 / Sq Ft |
| 05/01/2024 05/01/24 | Price Changed | $1,250,000 | -3.8% | $509 / Sq Ft |
| 04/11/2024 04/11/24 | For Sale | $1,300,000 | +58.5% | $530 / Sq Ft |
| 07/12/2017 07/12/17 | Sold | $820,000 | -2.3% | $334 / Sq Ft |
| 05/24/2017 05/24/17 | Pending | -- | -- | -- |
| 04/07/2017 04/07/17 | For Sale | $839,000 | -- | $342 / Sq Ft |
Tax History Compared to Growth
Tax History
| Year | Tax Paid | Tax Assessment Tax Assessment Total Assessment is a certain percentage of the fair market value that is determined by local assessors to be the total taxable value of land and additions on the property. | Land | Improvement |
|---|---|---|---|---|
| 2024 | $24,818 | $402,500 | $42,070 | $360,430 |
| 2023 | $24,256 | $340,800 | $65,490 | $275,310 |
| 2022 | $25,657 | $340,795 | $65,485 | $275,310 |
| 2021 | $25,546 | $340,800 | $65,490 | $275,310 |
| 2020 | $22,145 | $272,650 | $52,400 | $220,260 |
| 2019 | $21,811 | $779,000 | $149,700 | $629,300 |
| 2018 | $15,127 | $272,650 | $52,400 | $220,260 |
| 2017 | $11,110 | $129,120 | $39,520 | $89,600 |
| 2016 | $9,456 | $122,050 | $39,520 | $82,530 |
| 2015 | $8,566 | $122,050 | $39,520 | $82,530 |
| 2014 | $7,851 | $110,950 | $35,910 | $75,040 |
Agents Affiliated with this Home
-
Adam Kaufman

Seller's Agent in 2025
Adam Kaufman
Howard Hanna
(216) 299-3535
17 in this area
678 Total Sales
-
Heather Price

Seller's Agent in 2024
Heather Price
Howard Hanna
(216) 526-4402
13 in this area
143 Total Sales
Map
Source: MLS Now
MLS Number: 3889973
APN: 932-01-030
- 68 Church St
- 100 Church St
- 106 W Washington St
- 81 Hall St
- 124 S Franklin St
- 105 S Franklin St
- 58 W Orange St
- 141 W Summit St
- 43 South St
- 7057 Pine St
- 7125 Cedar St
- 110 Emilia Ct
- 309 Miles Rd
- 124 Bell Tower Ct Unit 124
- 32 Lyndale Dr
- 115 E Summit St
- 104 Woodridge Ln
- 103 Woodridge Ln
- 191 Bell St
- 190 Columbus St
