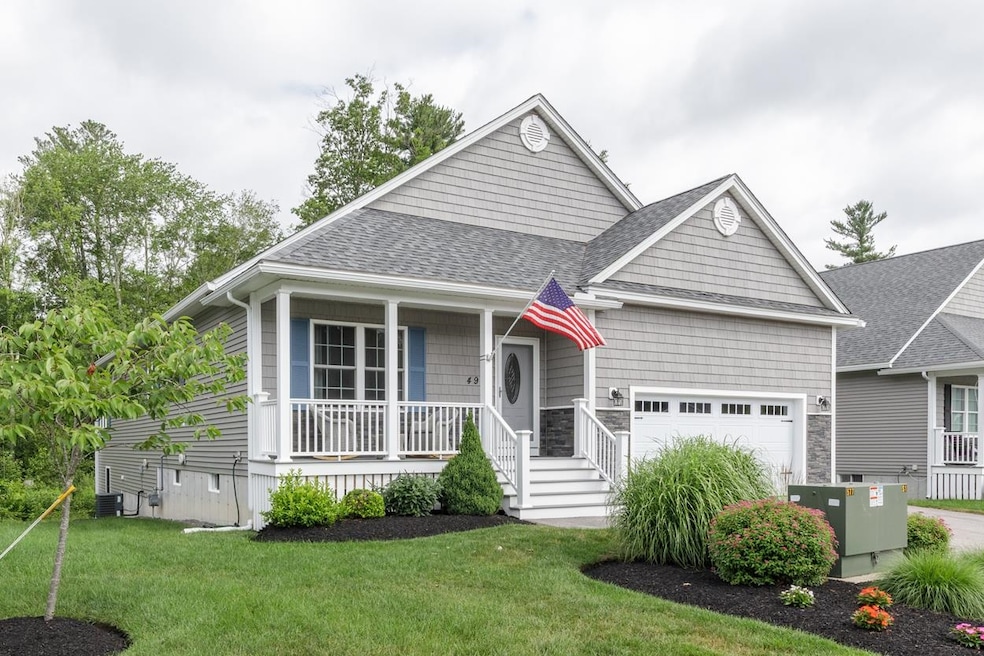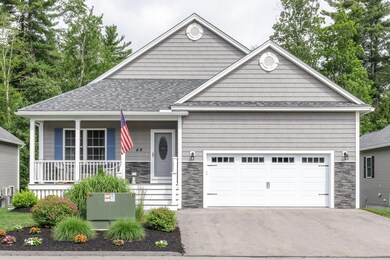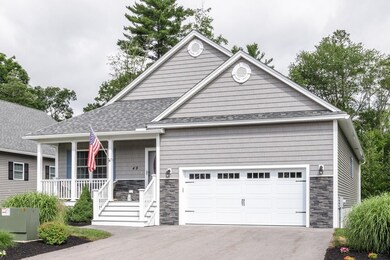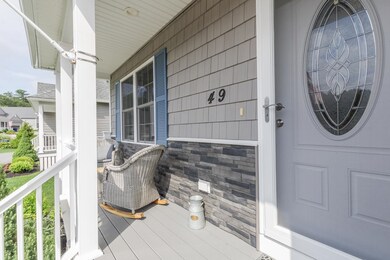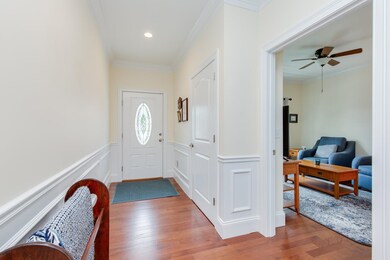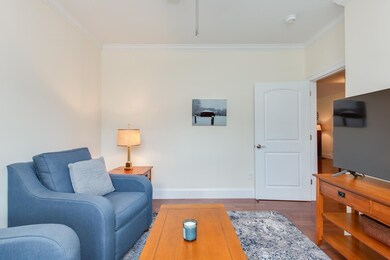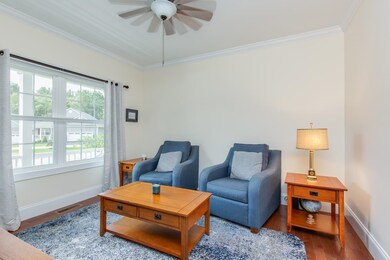49 Cobblestone Dr Hudson, NH 03051
Estimated payment $4,260/month
Highlights
- Deck
- Wood Flooring
- Walk-In Closet
- Cathedral Ceiling
- Sun or Florida Room
- En-Suite Primary Bedroom
About This Home
Welcome to life at Cobblestone Village—Hudson’s premier 55+ community! This well-appointed ranch-style home offers the feel of new construction with high-end finishes and thoughtful details throughout. Step inside and you’ll find gleaming hardwood floors, a bright and spacious living area with gas fireplace, and a dramatic vaulted ceiling that adds to the home’s open, airy vibe.The kitchen is both functional and stylish, featuring granite countertops, upgraded cabinetry, and a center island that’s perfect for casual dining or entertaining. There are two spacious bedrooms, including a serene primary suite with hardwood floors, a walk-in closet with laundry, and a spa-like bathroom with a custom-tiled shower and double vanity. Enjoy all four seasons from the comfort of the sunroom, which leads out to a private composite deck overlooking peaceful wooded surroundings—no rear neighbors in sight. Need additional space? The full daylight walkout basement offers endless potential for future expansion. Enjoy the convenience of town water, sewer, and natural gas, plus low-maintenance living thanks to a monthly HOA fee that covers landscaping, snow removal, a community clubhouse, and even RV parking. Located minutes from Benson Park, the Hudson senior center, shopping, dining, and more—this is easy living in a location you’ll love. Don’t miss your chance to be part of this sought-after 55+ neighborhood! Subject to Seller finding suitable housing.
Listing Agent
Keller Williams Gateway Realty/Salem License #065223 Listed on: 09/05/2025

Home Details
Home Type
- Single Family
Est. Annual Taxes
- $8,439
Year Built
- Built in 2019
Lot Details
- Landscaped
- Property is zoned GD
Parking
- 2 Car Garage
Home Design
- Wood Frame Construction
- Vinyl Siding
Interior Spaces
- Property has 1 Level
- Cathedral Ceiling
- Ceiling Fan
- Blinds
- Dining Room
- Sun or Florida Room
- Walk-Out Basement
Kitchen
- Microwave
- Dishwasher
- Kitchen Island
Flooring
- Wood
- Tile
Bedrooms and Bathrooms
- 2 Bedrooms
- En-Suite Primary Bedroom
- En-Suite Bathroom
- Walk-In Closet
- 2 Full Bathrooms
Outdoor Features
- Deck
Utilities
- Forced Air Heating and Cooling System
- Programmable Thermostat
- Cable TV Available
Community Details
- Snow Removal
Listing and Financial Details
- Legal Lot and Block 020/ / 027/
- Assessor Parcel Number 184/
Map
Home Values in the Area
Average Home Value in this Area
Tax History
| Year | Tax Paid | Tax Assessment Tax Assessment Total Assessment is a certain percentage of the fair market value that is determined by local assessors to be the total taxable value of land and additions on the property. | Land | Improvement |
|---|---|---|---|---|
| 2024 | $8,439 | $513,000 | $0 | $513,000 |
| 2023 | $8,044 | $513,000 | $0 | $513,000 |
| 2022 | $7,429 | $505,700 | $0 | $505,700 |
| 2021 | $8,057 | $371,800 | $0 | $371,800 |
| 2020 | $7,945 | $371,800 | $0 | $371,800 |
| 2019 | $5,242 | $258,500 | $0 | $258,500 |
| 2018 | $1,809 | $90,000 | $0 | $90,000 |
| 2017 | $1,775 | $90,000 | $0 | $90,000 |
| 2016 | $879 | $40,000 | $0 | $40,000 |
Property History
| Date | Event | Price | List to Sale | Price per Sq Ft | Prior Sale |
|---|---|---|---|---|---|
| 09/10/2025 09/10/25 | Pending | -- | -- | -- | |
| 09/05/2025 09/05/25 | For Sale | $675,000 | +39.2% | $387 / Sq Ft | |
| 10/16/2020 10/16/20 | Sold | $484,900 | 0.0% | $274 / Sq Ft | View Prior Sale |
| 08/16/2020 08/16/20 | Pending | -- | -- | -- | |
| 08/13/2020 08/13/20 | For Sale | $484,900 | -- | $274 / Sq Ft |
Purchase History
| Date | Type | Sale Price | Title Company |
|---|---|---|---|
| Warranty Deed | -- | None Available | |
| Warranty Deed | $484,933 | None Available | |
| Condominium Deed | $452,533 | -- |
Mortgage History
| Date | Status | Loan Amount | Loan Type |
|---|---|---|---|
| Previous Owner | $387,920 | New Conventional | |
| Previous Owner | $210,000 | Purchase Money Mortgage |
Source: PrimeMLS
MLS Number: 5060029
APN: HDSO-000184-000027-000020
- 1 Sheraton Dr Unit B
- 1 Sheraton Dr
- 152 Ferry St
- 35 B St Unit 5
- 4 Washington St
- 31 Shadowbrook Dr
- 12 April Ct Unit B
- 25 Clearview Cir Unit A
- 319 Fox Run Rd
- 73 Ferry St
- 55 Glen Dr
- 21 Speare Rd Unit B
- 21 Speare Rd Unit A
- 13 Riverside Dr
- 39 Library St
- 37 Library St
- 21 Library St
- 4 Gillis St
- 53 Kimball Hill Rd
- 10 Cedar St
