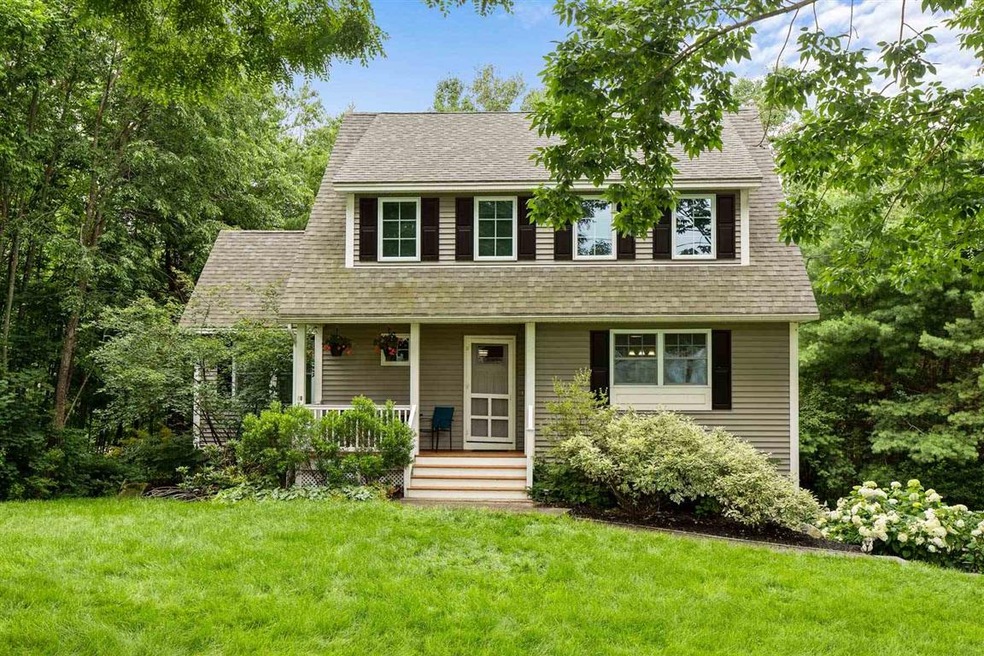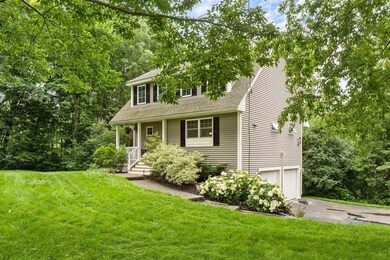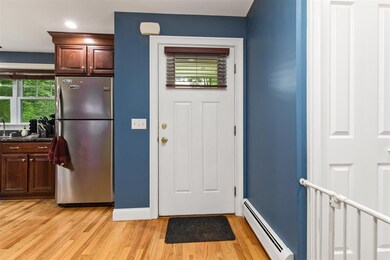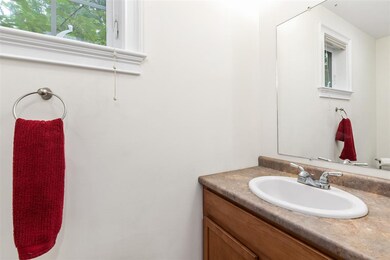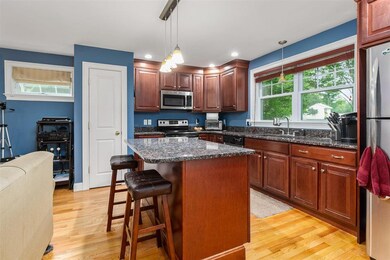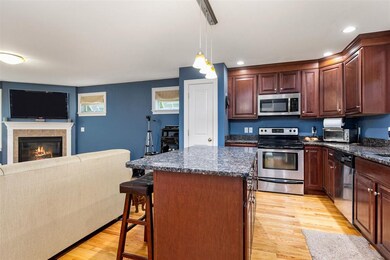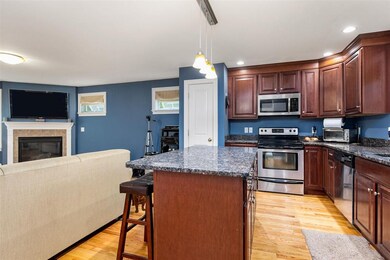
Highlights
- 1 Acre Lot
- Countryside Views
- Wooded Lot
- Cape Cod Architecture
- Deck
- Wood Flooring
About This Home
As of October 2023This home will sell quickly! Designed by Wendy Whelton Architect ( Artform Architecture). Open concept kitchen, dining, living, Family room or office. 1st floor laundry, hardwood and tile floors, gas fireplace, granite countertops and stainless steel appliances, three bedrooms upstairs, master ensuite, oversized deck, 2 car garage, 1 ACRE PRIVACY LOT with tons of gardening space. Beautiful country location yet walking distance to town, also close to all major routes! Come make this your forever home! SHOWINGS BEGIN 7/24/2020 AT OPEN HOUSE FROM 3-5PM! ALL OFFERS TO BE IN BY MONDAY 7/27/2020 12pm (NOON)!!!!
Home Details
Home Type
- Single Family
Est. Annual Taxes
- $8,310
Year Built
- Built in 2010
Lot Details
- 1 Acre Lot
- Lot Sloped Up
- Wooded Lot
- Garden
- Property is zoned R-40
Parking
- 2 Car Direct Access Garage
- Dry Walled Garage
- Automatic Garage Door Opener
- Driveway
Home Design
- Cape Cod Architecture
- Concrete Foundation
- Wood Frame Construction
- Shingle Roof
- Vinyl Siding
Interior Spaces
- 1,865 Sq Ft Home
- 2-Story Property
- Gas Fireplace
- Countryside Views
- Fire and Smoke Detector
Kitchen
- Walk-In Pantry
- Electric Range
- Microwave
- Dishwasher
Flooring
- Wood
- Carpet
- Tile
Bedrooms and Bathrooms
- 3 Bedrooms
- En-Suite Primary Bedroom
Laundry
- Laundry on main level
- Dryer
- Washer
Finished Basement
- Walk-Out Basement
- Basement Fills Entire Space Under The House
- Natural lighting in basement
Outdoor Features
- Deck
- Porch
Schools
- Woodman Park Elementary School
- Dover Middle School
- Dover High School
Utilities
- Zoned Heating and Cooling
- Baseboard Heating
- Hot Water Heating System
- Heating System Uses Oil
- 200+ Amp Service
- Septic Tank
- Private Sewer
- Leach Field
Listing and Financial Details
- Tax Lot H
- 25% Total Tax Rate
Ownership History
Purchase Details
Home Financials for this Owner
Home Financials are based on the most recent Mortgage that was taken out on this home.Purchase Details
Home Financials for this Owner
Home Financials are based on the most recent Mortgage that was taken out on this home.Purchase Details
Home Financials for this Owner
Home Financials are based on the most recent Mortgage that was taken out on this home.Purchase Details
Home Financials for this Owner
Home Financials are based on the most recent Mortgage that was taken out on this home.Map
Similar Homes in Dover, NH
Home Values in the Area
Average Home Value in this Area
Purchase History
| Date | Type | Sale Price | Title Company |
|---|---|---|---|
| Warranty Deed | $575,000 | None Available | |
| Warranty Deed | $420,000 | None Available | |
| Deed | $260,000 | -- | |
| Deed | $55,000 | -- |
Mortgage History
| Date | Status | Loan Amount | Loan Type |
|---|---|---|---|
| Open | $238,000 | FHA | |
| Previous Owner | $399,000 | New Conventional | |
| Previous Owner | $242,100 | Stand Alone Refi Refinance Of Original Loan | |
| Previous Owner | $247,000 | Purchase Money Mortgage | |
| Previous Owner | $286,875 | Purchase Money Mortgage |
Property History
| Date | Event | Price | Change | Sq Ft Price |
|---|---|---|---|---|
| 10/31/2023 10/31/23 | Sold | $575,000 | -0.5% | $315 / Sq Ft |
| 09/08/2023 09/08/23 | Pending | -- | -- | -- |
| 08/24/2023 08/24/23 | For Sale | $578,000 | +37.6% | $317 / Sq Ft |
| 09/08/2020 09/08/20 | Sold | $420,000 | +5.0% | $225 / Sq Ft |
| 07/30/2020 07/30/20 | Pending | -- | -- | -- |
| 07/21/2020 07/21/20 | For Sale | $399,900 | -- | $214 / Sq Ft |
Tax History
| Year | Tax Paid | Tax Assessment Tax Assessment Total Assessment is a certain percentage of the fair market value that is determined by local assessors to be the total taxable value of land and additions on the property. | Land | Improvement |
|---|---|---|---|---|
| 2024 | $10,526 | $579,300 | $166,500 | $412,800 |
| 2023 | $9,621 | $514,500 | $153,000 | $361,500 |
| 2022 | $9,156 | $461,500 | $144,000 | $317,500 |
| 2021 | $8,789 | $405,000 | $126,000 | $279,000 |
| 2020 | $8,427 | $339,100 | $108,000 | $231,100 |
| 2019 | $8,310 | $329,900 | $103,500 | $226,400 |
| 2018 | $7,837 | $314,500 | $90,000 | $224,500 |
| 2017 | $7,733 | $298,900 | $81,000 | $217,900 |
| 2016 | $6,991 | $265,900 | $67,500 | $198,400 |
| 2015 | $6,948 | $261,100 | $67,500 | $193,600 |
| 2014 | $6,908 | $265,600 | $72,000 | $193,600 |
| 2011 | $6,192 | $246,500 | $64,200 | $182,300 |
Source: PrimeMLS
MLS Number: 4817807
APN: DOVR-000001-H000000-F000000
- 42 Taylor Rd
- 121 Emerald Ln
- 284 Tolend Rd
- Lot 9 Emerson Ridge Unit 9
- Lot 4 Emerson Ridge Unit 4
- 19 Westwood Cir
- 80 Glenwood Ave
- 204 Silver St
- 8 Wedgewood Rd
- 2 Trestle Way
- 11 Footbridge Ln
- 20 Belknap St Unit 24
- 9 Hartswood Rd
- 0 Hemlock Rd
- 57 Rutland St
- Lot 3 Emerson Ridge Unit 3
- 12 Zeland Dr
- 11-2 Porch Light Dr Unit 2
- 27 Glenwood Ave
- 25 County Farm Rd
