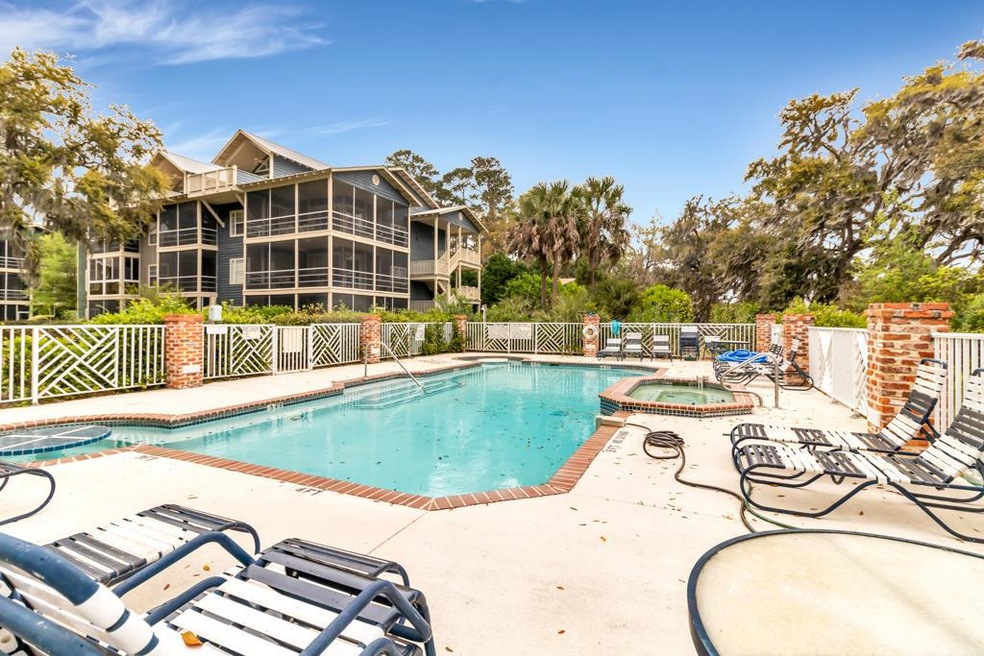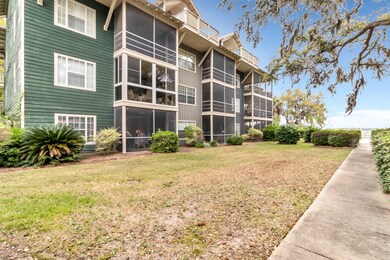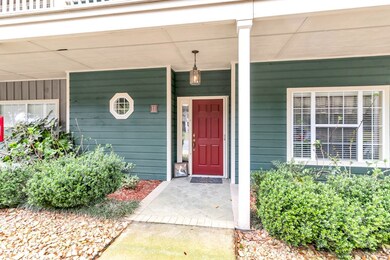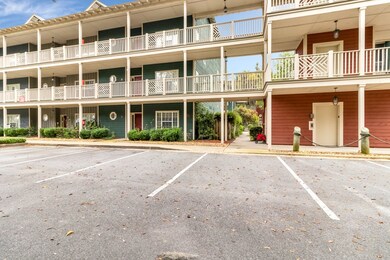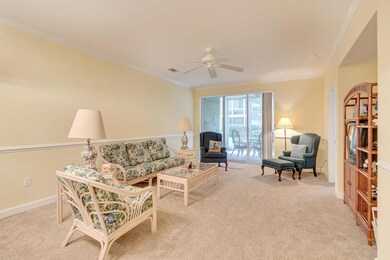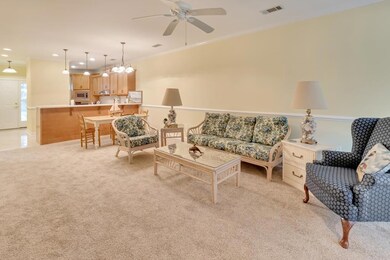
49 Cuddy Ln Unit 11 Midway, GA 31320
Highlights
- Boat Dock
- Porch
- Walk-In Closet
- Community Pool
- Screened Patio
- Central Heating and Cooling System
About This Home
As of September 2023Location, Location, Location! Minutes from Richmond Hill and Savannah but far enough away to provide your own hideaway spot from the hustle and bustle. Charming 2 bedroom, 2 bath ground floor condo offers you and your guests privacy as each bedroom is on a split. The master suite even has a private entrance to the screened patio area. The open floorplan will provide the perfect setting for entertaining. The kitchen has ample cabinetry, eat in area and breakfast bar. The screened patio will provide a place to enjoy a quiet moment with courtyard views enjoying your morning coffee or reading a good book on a relaxing weekend. Make sure to enjoy the community amenities including pool, hot tub both are a short walk from the condo.
Last Agent to Sell the Property
Keller Williams Realty Coastal Area Partners License #268856 Listed on: 04/04/2019

Home Details
Home Type
- Single Family
Est. Annual Taxes
- $3,790
Year Built
- 2002
Lot Details
- 1,307 Sq Ft Lot
Parking
- Paved Parking
Home Design
- Slab Foundation
Interior Spaces
- 1,278 Sq Ft Home
- 1-Story Property
- Ceiling Fan
- Combination Dining and Living Room
- Carpet
Kitchen
- Dishwasher
- Disposal
Bedrooms and Bathrooms
- 2 Bedrooms
- Split Bedroom Floorplan
- Walk-In Closet
- 2 Full Bathrooms
- Separate Shower
Outdoor Features
- Screened Patio
- Porch
Utilities
- Central Heating and Cooling System
- Shared Water Source
- Septic Tank
Listing and Financial Details
- Assessor Parcel Number 347A014B03
Community Details
Overview
- Property has a Home Owners Association
- Merchant's Wharf Subdivision
Recreation
- Boat Dock
- Community Pool
Ownership History
Purchase Details
Home Financials for this Owner
Home Financials are based on the most recent Mortgage that was taken out on this home.Purchase Details
Home Financials for this Owner
Home Financials are based on the most recent Mortgage that was taken out on this home.Purchase Details
Purchase Details
Purchase Details
Purchase Details
Similar Homes in Midway, GA
Home Values in the Area
Average Home Value in this Area
Purchase History
| Date | Type | Sale Price | Title Company |
|---|---|---|---|
| Warranty Deed | $230,000 | -- | |
| Warranty Deed | $179,000 | -- | |
| Warranty Deed | -- | -- | |
| Warranty Deed | $250,000 | -- | |
| Deed | $207,500 | -- | |
| Deed | $175,900 | -- |
Mortgage History
| Date | Status | Loan Amount | Loan Type |
|---|---|---|---|
| Open | $165,000 | New Conventional | |
| Previous Owner | $161,100 | New Conventional |
Property History
| Date | Event | Price | Change | Sq Ft Price |
|---|---|---|---|---|
| 09/19/2023 09/19/23 | Sold | $230,000 | -3.8% | $173 / Sq Ft |
| 09/09/2023 09/09/23 | Pending | -- | -- | -- |
| 08/15/2023 08/15/23 | For Sale | $239,000 | +33.5% | $180 / Sq Ft |
| 04/09/2021 04/09/21 | Sold | $179,000 | 0.0% | $140 / Sq Ft |
| 03/17/2021 03/17/21 | Pending | -- | -- | -- |
| 04/04/2019 04/04/19 | For Sale | $179,000 | -- | $140 / Sq Ft |
Tax History Compared to Growth
Tax History
| Year | Tax Paid | Tax Assessment Tax Assessment Total Assessment is a certain percentage of the fair market value that is determined by local assessors to be the total taxable value of land and additions on the property. | Land | Improvement |
|---|---|---|---|---|
| 2024 | $3,790 | $96,589 | $7,200 | $89,389 |
| 2023 | $3,790 | $85,136 | $7,200 | $77,936 |
| 2022 | $2,716 | $70,548 | $7,200 | $63,348 |
| 2021 | $2,684 | $70,005 | $7,200 | $62,805 |
| 2020 | $2,607 | $67,718 | $7,200 | $60,518 |
| 2019 | $2,566 | $68,422 | $7,200 | $61,222 |
| 2018 | $2,489 | $67,182 | $7,200 | $59,982 |
| 2017 | $1,236 | $37,532 | $7,200 | $30,332 |
| 2016 | $1,305 | $37,873 | $7,200 | $30,673 |
| 2015 | $1,376 | $37,873 | $7,200 | $30,673 |
| 2014 | $1,376 | $39,484 | $7,200 | $32,284 |
| 2013 | -- | $76,310 | $7,200 | $69,110 |
Agents Affiliated with this Home
-
Dana Mullins
D
Seller's Agent in 2023
Dana Mullins
Keller Williams Realty Golden Isles
(904) 563-5806
10 Total Sales
-
The Shanken Team

Buyer's Agent in 2023
The Shanken Team
Coldwell Banker Southern Coast
(912) 368-4300
389 Total Sales
-
Chandie Hupman

Seller's Agent in 2021
Chandie Hupman
Keller Williams Realty Coastal Area Partners
(912) 228-5090
1,200 Total Sales
-
Miranda Gisewhite
M
Buyer's Agent in 2021
Miranda Gisewhite
Weichert,Realtors - Real Estate Professionals
(814) 569-9664
126 Total Sales
Map
Source: Hinesville Area Board of REALTORS®
MLS Number: 130759
APN: 347A-014-B03
- 66 Galley Ln Unit 12
- 45 Dutchman's Cove Rd
- 4787 Sunbury Rd
- 94 Rookery View Dr
- 22811 Georgia 144
- 0 Steeple Chase Ln
- 281 Hammock Dr
- 113 Demeries Lake Ln
- 125 Demeries Lake Ln
- 152 Covey Rise Place
- 0 Conservation Way Unit Lot 10 320053
- 45 Amarula Ln
- 579 Turkey Trot Trail
- 2640 Sunbury Rd Unit Lot 10
- 252 River Dr
- 125 Belle Island Rd
- 1652 Belle Island Rd
- 193 Belle Island Ct
- 15 Trail View Ct
- 20820 Georgia 144
