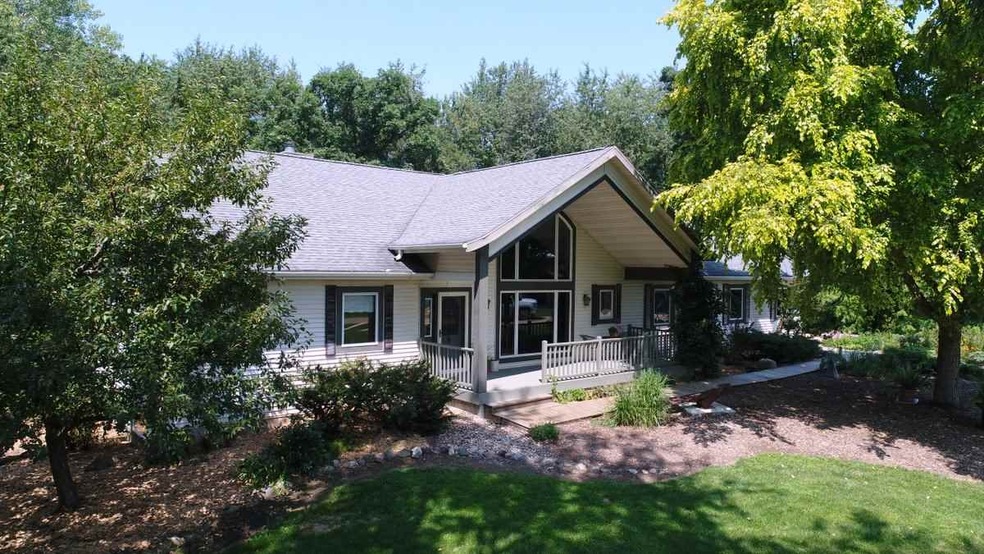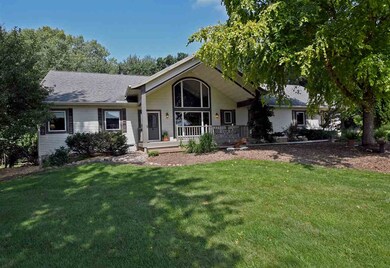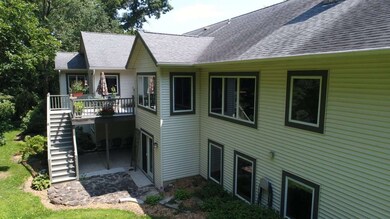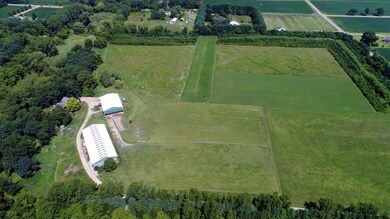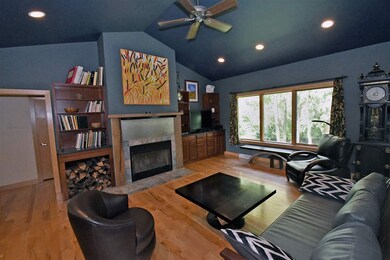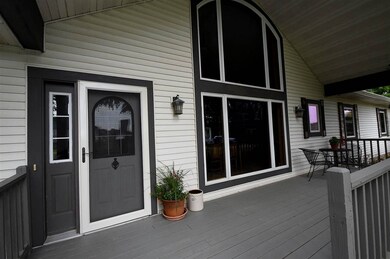
49 Danks Rd Stoughton, WI 53589
Estimated Value: $550,000
Highlights
- 1,200 Feet of Waterfront
- 41.8 Acre Lot
- Deck
- Horses Allowed On Property
- Open Floorplan
- Recreation Room
About This Home
As of October 2018A Rare Find to have 42 acres with over 1000 feet of beautiful stream running through your backyard. Wake up to amazing song birds, wild turkeys, or perhaps a big Whitetail. Beautiful home with 4000 Sq. Ft. of living space and many amenities. Outstanding 50 x 60 commercial grade shop with heating and cooling system. 40 x 60 horse barn with two large stalls and tack room. 60 x 120 riding arena and several fenced pastures. Beautiful Prairie and mature woods with walking and riding trails. All this on a Very Private Setting just minutes South of Madison. Land can be divided for one extra home.
Home Details
Home Type
- Single Family
Est. Annual Taxes
- $8,276
Year Built
- Built in 2000
Lot Details
- 41.8 Acre Lot
- Home fronts a stream
- 1,200 Feet of Waterfront
- River Front
- Rural Setting
- Wooded Lot
- Property is zoned A-2 A-1 EX
Home Design
- Ranch Style House
- Poured Concrete
- Vinyl Siding
Interior Spaces
- Open Floorplan
- Vaulted Ceiling
- Wood Burning Fireplace
- Gas Fireplace
- Great Room
- Den
- Recreation Room
- Home Gym
- Wood Flooring
Kitchen
- Breakfast Bar
- Oven or Range
- Microwave
- Dishwasher
- Kitchen Island
Bedrooms and Bathrooms
- 4 Bedrooms
- Walk-In Closet
- Primary Bathroom is a Full Bathroom
- Hydromassage or Jetted Bathtub
- Separate Shower in Primary Bathroom
- Walk-in Shower
Laundry
- Dryer
- Washer
Finished Basement
- Walk-Out Basement
- Basement Fills Entire Space Under The House
Parking
- 2 Car Attached Garage
- Unpaved Parking
Accessible Home Design
- Accessible Full Bathroom
- Accessible Bedroom
Outdoor Features
- Deck
- Pole Barn
- Outdoor Storage
Schools
- Call School District Elementary And Middle School
- Stoughton High School
Utilities
- Forced Air Cooling System
- Well
- Liquid Propane Gas Water Heater
- Water Softener
Additional Features
- Horse Farm
- Horses Allowed On Property
Ownership History
Purchase Details
Home Financials for this Owner
Home Financials are based on the most recent Mortgage that was taken out on this home.Similar Homes in Stoughton, WI
Home Values in the Area
Average Home Value in this Area
Purchase History
| Date | Buyer | Sale Price | Title Company |
|---|---|---|---|
| Arendt Norman | $800,000 | None Available |
Mortgage History
| Date | Status | Borrower | Loan Amount |
|---|---|---|---|
| Open | Arendt Lucille | $450,000 | |
| Open | Arendt Norman | $680,000 | |
| Previous Owner | Royer Catherine M | $230,538 | |
| Previous Owner | Royer Henry | $245,000 |
Property History
| Date | Event | Price | Change | Sq Ft Price |
|---|---|---|---|---|
| 10/29/2018 10/29/18 | Sold | $800,000 | -5.9% | $200 / Sq Ft |
| 09/01/2018 09/01/18 | For Sale | $850,000 | 0.0% | $213 / Sq Ft |
| 08/14/2018 08/14/18 | Pending | -- | -- | -- |
| 08/09/2018 08/09/18 | For Sale | $850,000 | -- | $213 / Sq Ft |
Tax History Compared to Growth
Tax History
| Year | Tax Paid | Tax Assessment Tax Assessment Total Assessment is a certain percentage of the fair market value that is determined by local assessors to be the total taxable value of land and additions on the property. | Land | Improvement |
|---|---|---|---|---|
| 2020 | $8,242 | $476,500 | $107,100 | $369,400 |
| 2019 | -- | $476,600 | $107,200 | $369,400 |
| 2018 | -- | $476,500 | $107,100 | $369,400 |
| 2017 | -- | $476,600 | $107,200 | $369,400 |
| 2016 | -- | $476,800 | $107,400 | $369,400 |
| 2015 | -- | $476,700 | $107,300 | $369,400 |
| 2014 | -- | $476,700 | $107,300 | $369,400 |
| 2013 | -- | $476,700 | $107,300 | $369,400 |
Agents Affiliated with this Home
-
Eric Grover

Seller's Agent in 2018
Eric Grover
First Weber Inc
(608) 444-2900
73 Total Sales
-
Tracy Lynch

Buyer's Agent in 2018
Tracy Lynch
RE/MAX
(608) 220-9153
30 Total Sales
Map
Source: South Central Wisconsin Multiple Listing Service
MLS Number: 1838608
APN: 0510-364-8180-7
- +/-236 Ac Old Stone Rd
- +/-236 Ac Old Stone Rd
- 12943 W County Road M
- 2308 Odegard Dr
- 1300 Nordland Dr
- 2017 Korgen Dr
- Lot 2 N Territorial Rd
- Lot 3 N Territorial Rd
- 300 Lilac Ln
- 308 Lilac Ln
- 2208 W Milwaukee St
- 0 Biglow Rd
- 132.1 M/L Acres Biglow Rd
- 135 W Chicago St
- 717 Larvik Ln
- 1101 Stoughton Ave
- Lot 1 N Bridle Sweet Dr
- 1070 County Hwy N
- 708 S Monroe St
- 1009 S 4th St
- 49 Danks Rd
- 3217 Old Stage Rd
- 3205 Old Stage Rd
- 3277 Old Stage Rd
- 111 Danks Rd
- 78 Danks Rd
- 3218 Old Stage Rd
- 3226 Old Stage Rd
- 3303 Old Stage Rd
- 3311 Old Stage Rd
- 0 Old Stage Rd Unit 1724646
- 0 Old Stage Rd Unit 1753467
- 3331 Old Stage Rd
- 12818 W Leedle Mill Rd
- 12926 W Leedle Mill Rd
- 12928 W Leedle Mill Rd
- 3351 Old Stage Rd
- 3365 Old Stage Rd
- 210 Danks Rd
- 3381 Old Stage Rd
