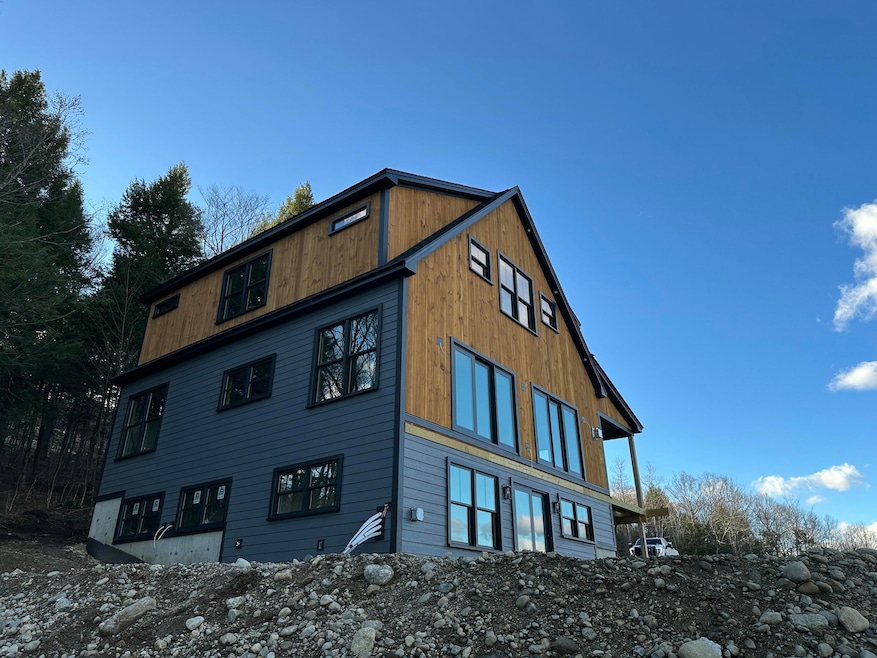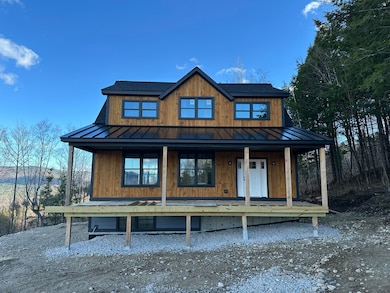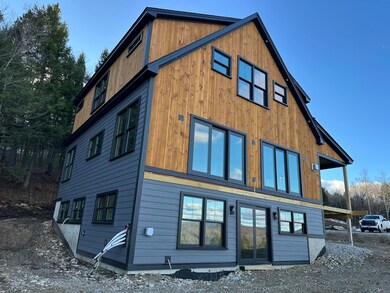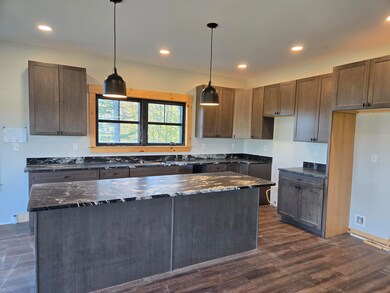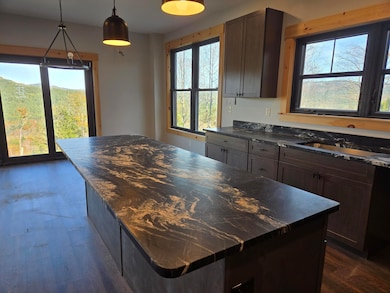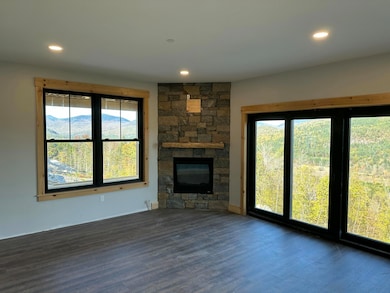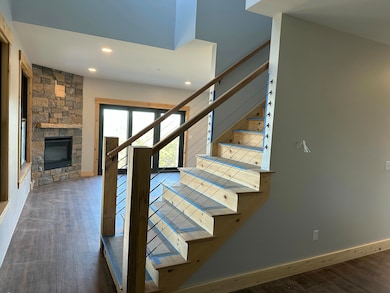49 E View Dr Bethel, ME 04217
Estimated payment $6,800/month
Highlights
- New Construction
- 2 Acre Lot
- Deck
- Scenic Views
- Chalet
- Main Floor Bedroom
About This Home
Welcome to East View Drive an exciting, revitalized neighborhood within the booming Locke Summit Estates. Just minutes from Sunday River Ski Resort. This brand-new home will be ready just in time for ski season and offers everything you've been looking for. Spanning three spacious levels, the home features six bedrooms and five and a half bathrooms. The main floor boasts an open-concept kitchen, dining, and living area designed to capture stunning mountain views the perfect setting for entertaining or relaxing after a day on the slopes. Also on this level is a primary bedroom with a private en suite bath for ultimate convenience. Upstairs, you'll find three additional bedrooms, each with its own private bathroom two featuring double vanities for added comfort. The lower level offers a large great room ideal for a game area and media space, along with two more bedrooms, a full bath, and a laundry area. Outdoor living is equally impressive with a covered side porch and a front deck where you can take in the breathtaking mountain scenery. Don't miss this opportunity to own a beautiful new home in one of the area's most desirable and fast-growing neighborhoods.
Home Details
Home Type
- Single Family
Est. Annual Taxes
- $653
Year Built
- Built in 2025 | New Construction
Lot Details
- 2 Acre Lot
HOA Fees
- $67 Monthly HOA Fees
Property Views
- Scenic Vista
- Woods
- Mountain
Home Design
- Chalet
- Shingle Roof
Interior Spaces
- 1 Fireplace
- Interior Basement Entry
Bedrooms and Bathrooms
- 6 Bedrooms
- Main Floor Bedroom
Outdoor Features
- Deck
- Porch
Utilities
- Cooling Available
- Heat Pump System
- Heating System Mounted To A Wall or Window
- Baseboard Heating
- Hot Water Heating System
- Private Water Source
- Private Sewer
Community Details
- Locke Summit Estates Subdivision
Listing and Financial Details
- Tax Lot 2-10
- Assessor Parcel Number 49eastviewdrivebethel04217
Map
Home Values in the Area
Average Home Value in this Area
Property History
| Date | Event | Price | List to Sale | Price per Sq Ft |
|---|---|---|---|---|
| 10/10/2025 10/10/25 | For Sale | $1,290,000 | -- | $373 / Sq Ft |
Source: Maine Listings
MLS Number: 1640536
- Lot 2-18 E View Dr
- 2 Look A Moose Dr
- 9 Cherry Ln Unit 11
- 70 Valley View Dr
- 120 Sunday River Rd
- 3 Duck Foot Way Unit 4A
- 53 Sunday River Rd Unit 6
- Lot 23/24 Coombs Rd
- 102 Coombs Rd
- 3 Martin Ln
- 27 Crosby Ln Unit 14
- 286 Mayville Rd
- 9 Crosby Ln Unit 1
- 23 Skiway Rd
- 12 Lodgepole Ln Unit 12
- 14 Lodgepole Ln Unit 14
- 13 Lodgepole Ln Unit 13
- 15 Lodgepole Ln Unit 15
- 11 Lodgepole Ln Unit 11
- 33 Mount Will Dr
- 3 Eden Ln
- 58 Falmouth St Unit 3
- 52 Falmouth St
- 5 Falmouth St Unit 3
- 398 Westcott St Unit 2
- 604 Burgess St Unit 1
- 517 Hillsboro St
- 138 Emery St
- 138 Emery St
- 38 Glen Ave
- 216 Glen Ave
- 124 Wight St Unit 125 wight
- 588 6th Ave
- 391 Main St
- 10 Carter St Unit 2
- 185 Big Sandy Rd Unit ID1255648P
- 284 Tin Mine Rd
- 164 Pine Point Rd Unit ID1346616P
- 290 Glen Ledge Rd
- 356 Rabbit Valley Rd Unit A
