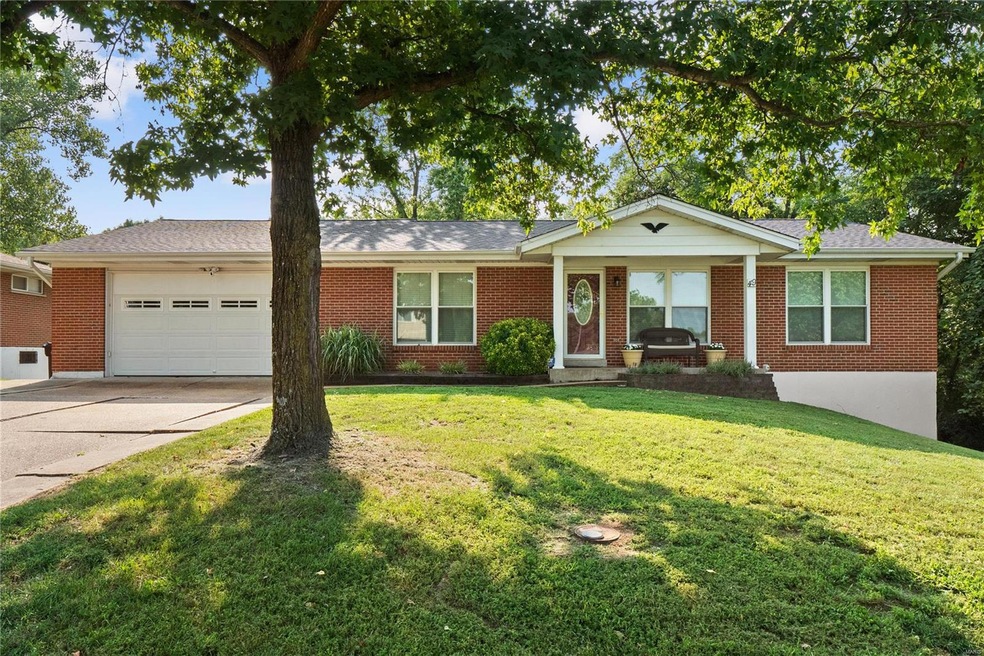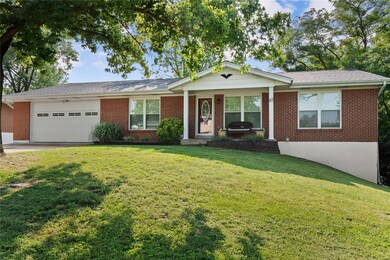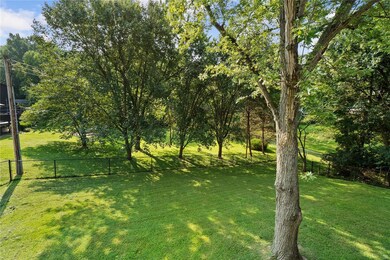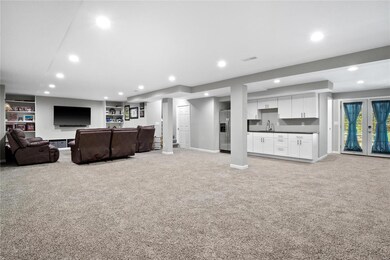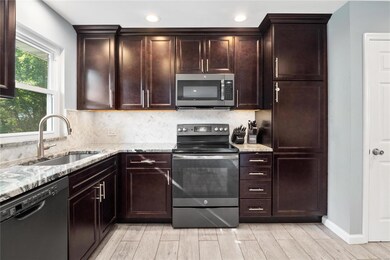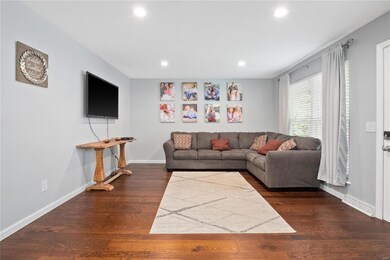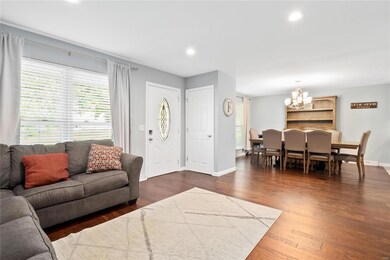
49 Forest Knoll Dr Fenton, MO 63026
Estimated Value: $391,000 - $412,000
Highlights
- Primary Bedroom Suite
- Ranch Style House
- Granite Countertops
- Concord Elementary School Rated A
- Wood Flooring
- 2 Car Attached Garage
About This Home
As of October 2021You will love this updated ranch in LINDBERGH school district! Featuring 3 bedrooms, 3 full bathrooms including master suite, beautiful hardwood floors, and attached 2 car garage. Just wait until you see the stunning kitchen- updated with granite countertops, custom soft-close cabinets, and elegant herringbone tile backsplash. The incredible finished basement just keeps going- huge rec room with TV area and wetbar, separate bonus room perfect for an office or sleeping area, plus WALKOUT to the level, fully fenced backyard! Convenient location near tons of shopping, restaurants, and highway access. New ROOF 2017, new HVAC 2019, fully updated- all that's left to do is to move in!!
Last Agent to Sell the Property
Worth Clark Realty License #2018005462 Listed on: 08/05/2021

Home Details
Home Type
- Single Family
Est. Annual Taxes
- $4,662
Year Built
- Built in 1973
Lot Details
- 0.31 Acre Lot
- Lot Dimensions are 101 x 135
- Fenced
- Level Lot
Parking
- 2 Car Attached Garage
Home Design
- Ranch Style House
- Traditional Architecture
- Brick or Stone Mason
Interior Spaces
- Ceiling Fan
- Attic Fan
Kitchen
- Granite Countertops
- Built-In or Custom Kitchen Cabinets
Flooring
- Wood
- Partially Carpeted
Bedrooms and Bathrooms
- 3 Main Level Bedrooms
- Primary Bedroom Suite
Partially Finished Basement
- Walk-Out Basement
- Basement Fills Entire Space Under The House
- Bedroom in Basement
- Finished Basement Bathroom
Schools
- Concord Elem. Elementary School
- Robert H. Sperreng Middle School
- Lindbergh Sr. High School
Utilities
- Forced Air Heating and Cooling System
- Heating System Uses Gas
- Gas Water Heater
Community Details
- Recreational Area
Listing and Financial Details
- Assessor Parcel Number 28O-61-0050
Ownership History
Purchase Details
Home Financials for this Owner
Home Financials are based on the most recent Mortgage that was taken out on this home.Purchase Details
Home Financials for this Owner
Home Financials are based on the most recent Mortgage that was taken out on this home.Purchase Details
Purchase Details
Purchase Details
Purchase Details
Purchase Details
Similar Homes in Fenton, MO
Home Values in the Area
Average Home Value in this Area
Purchase History
| Date | Buyer | Sale Price | Title Company |
|---|---|---|---|
| Backer Steve | $325,000 | Chesterfield Title Agcy Llc | |
| Fox Jeff | -- | Title Partners Agency Llc | |
| Thellman Lance S | -- | None Available | |
| Thellman Leslie L | -- | None Available | |
| Thellman Arline D | -- | None Available | |
| Thellman Robert F | -- | None Available | |
| Thellman Lance S | -- | None Available |
Mortgage History
| Date | Status | Borrower | Loan Amount |
|---|---|---|---|
| Open | Backer Steve | $308,750 | |
| Previous Owner | Fox Jeff | $51,000 | |
| Previous Owner | Fox Jeff | $198,000 | |
| Previous Owner | Fox Jeff | $197,200 |
Property History
| Date | Event | Price | Change | Sq Ft Price |
|---|---|---|---|---|
| 10/05/2021 10/05/21 | Sold | -- | -- | -- |
| 08/17/2021 08/17/21 | Pending | -- | -- | -- |
| 08/11/2021 08/11/21 | Price Changed | $324,900 | -7.2% | $108 / Sq Ft |
| 08/05/2021 08/05/21 | For Sale | $350,000 | +79.5% | $116 / Sq Ft |
| 08/25/2016 08/25/16 | Sold | -- | -- | -- |
| 08/02/2016 08/02/16 | Pending | -- | -- | -- |
| 07/15/2016 07/15/16 | For Sale | $195,000 | -- | $76 / Sq Ft |
Tax History Compared to Growth
Tax History
| Year | Tax Paid | Tax Assessment Tax Assessment Total Assessment is a certain percentage of the fair market value that is determined by local assessors to be the total taxable value of land and additions on the property. | Land | Improvement |
|---|---|---|---|---|
| 2023 | $4,662 | $65,740 | $19,320 | $46,420 |
| 2022 | $3,669 | $49,760 | $20,180 | $29,580 |
| 2021 | $3,650 | $49,760 | $20,180 | $29,580 |
| 2020 | $3,286 | $43,240 | $17,250 | $25,990 |
| 2019 | $3,277 | $43,240 | $17,250 | $25,990 |
| 2018 | $3,292 | $40,620 | $11,530 | $29,090 |
| 2017 | $3,257 | $40,620 | $11,530 | $29,090 |
| 2016 | $3,100 | $38,710 | $9,600 | $29,110 |
| 2015 | $3,059 | $38,710 | $9,600 | $29,110 |
| 2014 | $2,768 | $34,540 | $10,810 | $23,730 |
Agents Affiliated with this Home
-
Ally Pipkins

Seller's Agent in 2021
Ally Pipkins
Worth Clark Realty
(314) 799-2990
3 in this area
116 Total Sales
-
Brian Preston

Buyer's Agent in 2021
Brian Preston
Elevate Realty, LLC
(314) 369-4743
8 in this area
309 Total Sales
-

Seller's Agent in 2016
Lucinda Seymour
Keller Williams Chesterfield
(314) 852-7323
-
Drake Maret

Buyer's Agent in 2016
Drake Maret
Keller Williams Realty St. Louis
(314) 517-5565
35 Total Sales
Map
Source: MARIS MLS
MLS Number: MIS21038752
APN: 28O-61-0050
- 5 Heathwood Ln
- 695 New Smizer Mill Rd
- 920 Summerset Parc Ln
- 978 Woodway Ct
- 444 Summit Tree Ct
- 1242 Larkin Williams Rd
- 425 Summit Place Ct
- 1305 Montevale Ct
- 708 Spring Crest Ct
- 306 Summer Top Ln
- 911 San Benito Ln
- 935 Norrington Way
- 22 May Valley Ln
- 1603 La Palma Dr
- 480 Ascot Manor Ct
- 652 Green Cliff Dr
- 653 Green Cliff Dr
- 1248 Green Knoll Dr
- 13013 Stone Castle Ct
- 13025 Stone Castle Ct
- 49 Forest Knoll Dr
- 53 Forest Knoll Dr
- 6 Ashgate Ct
- 5 Forest Oak Ct
- 9 Forest Oak Ct
- 52 Forest Knoll Dr
- 2 Raintree Ct
- 15 Forest Oak Ct
- 8 Ashgate Ct
- 56 Forest Knoll Dr
- 61 Forest Knoll Dr
- 7 Ashgate Ct
- 60 Forest Knoll Dr
- 6 Raintree Ct
- 19 Forest Oak Ct
- 1 Buckwood Ct
- 62 Forest Knoll Dr
- 9 Raintree Ct
- 4 Forest Oak Ct
- 12 Ashgate Ct
